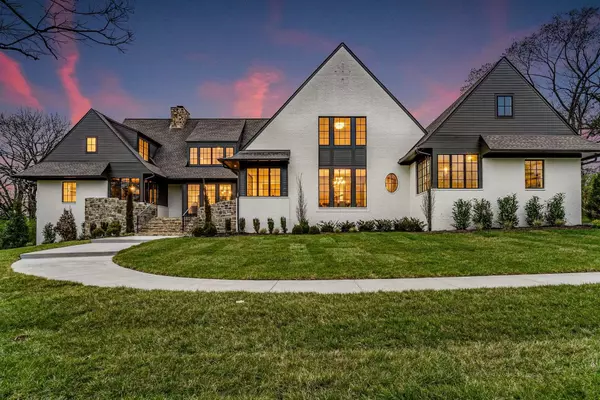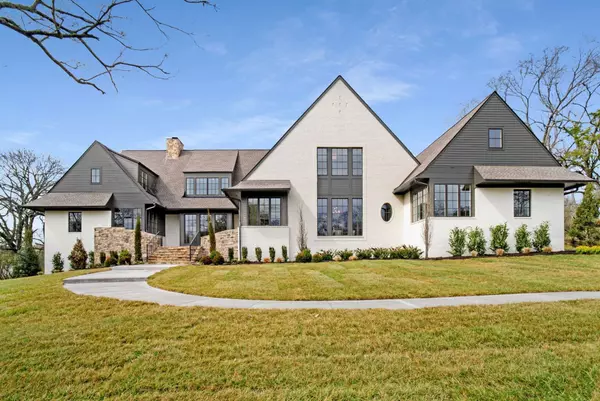$3,600,000
$3,875,000
7.1%For more information regarding the value of a property, please contact us for a free consultation.
6 Beds
7 Baths
7,167 SqFt
SOLD DATE : 12/30/2024
Key Details
Sold Price $3,600,000
Property Type Single Family Home
Sub Type Single Family Residence
Listing Status Sold
Purchase Type For Sale
Square Footage 7,167 sqft
Price per Sqft $502
Subdivision Hillwood Estates
MLS Listing ID 2767787
Sold Date 12/30/24
Bedrooms 6
Full Baths 6
Half Baths 1
HOA Y/N No
Year Built 2024
Lot Size 1.460 Acres
Acres 1.46
Lot Dimensions 175 X 345
Property Description
Prepare to be amazed by this stunning new construction property designed by Hammer Architecture. Nestled in the coveted Hillwood Estates Community on a prime lot with a serene park-like setting, this surprisingly affordable home offers both luxury and convenience. Enjoy a short walk to Hillwood Country Club, and find yourself just minutes from dining, shopping, and downtown Nashville. Fall in love with every detail this home has to offer, including oversized rooms with a seamless flow that strikes the perfect balance between functionality and aesthetics. The result is a space that is both impressive and practical, ideal for entertaining family and friends. Large windows provide ample natural light and a connection to the outdoors, enhancing the overall ambiance. The main-level primary suite is more than just a bedroom; it's a personal oasis offering a tranquil and luxurious escape. Upstairs, you'll find four additional bedrooms, each with an attached private bath. Escape to the tranquility of the backyard, where you can unwind on the covered patio with a glass of wine or gather around the firepit for a cozy evening of roasting marshmallows. This is more than a home; it's a lifestyle.
Location
State TN
County Davidson County
Rooms
Main Level Bedrooms 2
Interior
Interior Features Primary Bedroom Main Floor
Heating Central, Natural Gas
Cooling Central Air, Electric
Flooring Finished Wood
Fireplaces Number 2
Fireplace Y
Appliance Dishwasher, Microwave
Exterior
Garage Spaces 3.0
Utilities Available Electricity Available, Water Available
View Y/N false
Private Pool false
Building
Story 2
Sewer Public Sewer
Water Public
Structure Type Other
New Construction true
Schools
Elementary Schools Gower Elementary
Middle Schools H. G. Hill Middle
High Schools James Lawson High School
Others
Senior Community false
Read Less Info
Want to know what your home might be worth? Contact us for a FREE valuation!

Our team is ready to help you sell your home for the highest possible price ASAP

© 2025 Listings courtesy of RealTrac as distributed by MLS GRID. All Rights Reserved.
"Molly's job is to find and attract mastery-based agents to the office, protect the culture, and make sure everyone is happy! "






