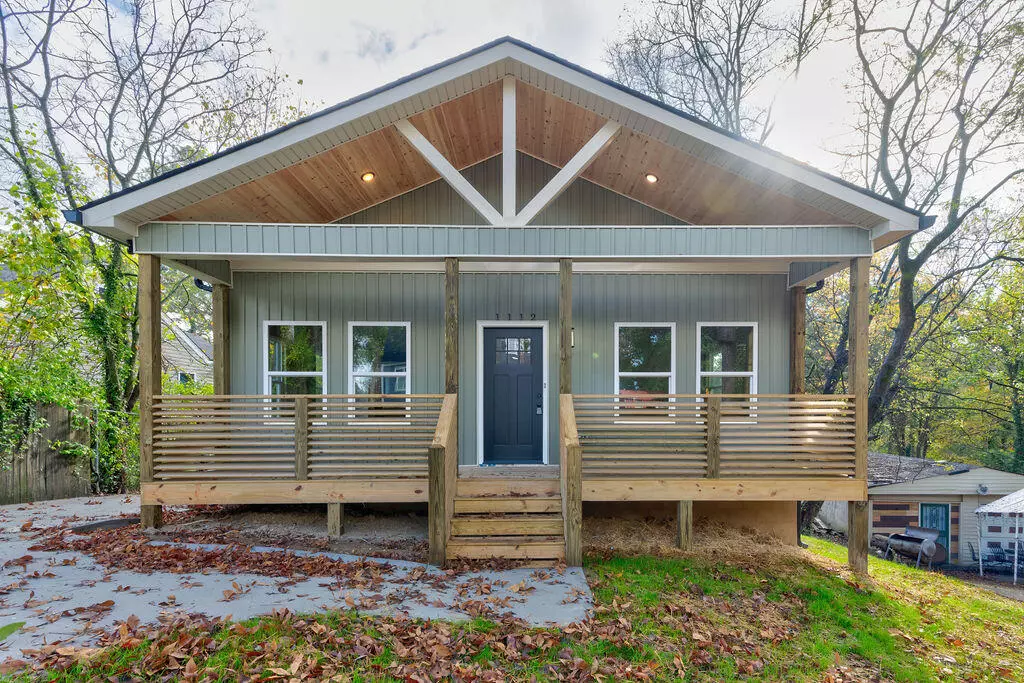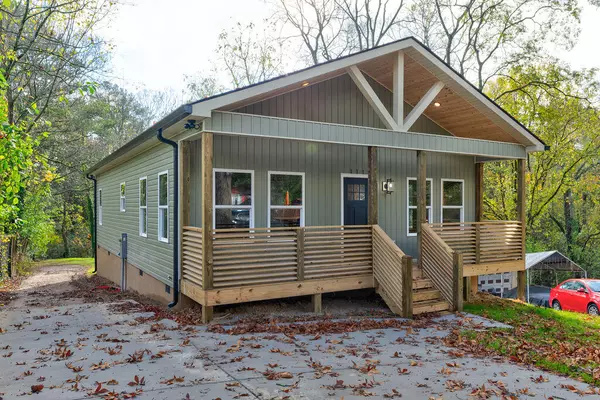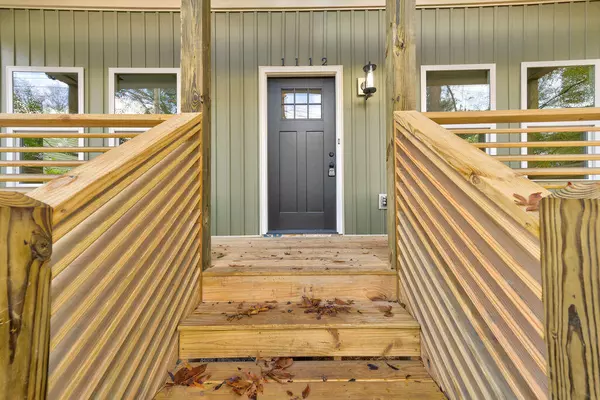$265,000
$265,000
For more information regarding the value of a property, please contact us for a free consultation.
3 Beds
2 Baths
1,288 SqFt
SOLD DATE : 12/20/2024
Key Details
Sold Price $265,000
Property Type Single Family Home
Sub Type Single Family Residence
Listing Status Sold
Purchase Type For Sale
Square Footage 1,288 sqft
Price per Sqft $205
Subdivision Arcadia Hgts
MLS Listing ID 1502931
Sold Date 12/20/24
Style Contemporary,Ranch
Bedrooms 3
Full Baths 2
Originating Board Greater Chattanooga REALTORS®
Year Built 2024
Lot Size 9,583 Sqft
Acres 0.22
Lot Dimensions 50.53X192
Property Description
Dreaming of a brand-new home? This 2024 construction might be the perfect fit, priced just right! This beautiful single-level home offers 3 spacious bedrooms, 2 full bathrooms, and just under 1300 square feet of open living space. Step inside from the charming, covered custom built front porch into an inviting open floor plan with cathedral ceilings in the living room and LVP flooring throughout. The modern kitchen is fully outfitted with stainless steel appliances, including a stove, built-in microwave, side-by-side refrigerator, dishwasher, and double sink. The granite countertops, soft-close drawers, and pantry adds a premium style. Both bathrooms feature a tub/shower combo and matching granite countertops for a cohesive look. Through the back door, you'll find a beautifully handcrafted deck that leads down to a large, private backyard, perfect for outdoor gatherings. Additional highlights include custom porch railings, durable vinyl siding, gutters, LED lighting, a laundry closet with washer/dryer hookups, and a large concrete driveway with off-street parking. A one-year builder warranty provides peace of mind. Schedule a tour, make an offer, and move in before the year ends to enjoy the 2024 holidays in your brand-new home!
Location
State TN
County Hamilton
Area 0.22
Interior
Interior Features Ceiling Fan(s), Double Vanity, Eat-in Kitchen, Granite Counters, High Ceilings, Pantry, Recessed Lighting, Tray Ceiling(s), Tub/shower Combo
Heating Central, Electric
Cooling Central Air, Electric, ENERGY STAR Qualified Equipment
Flooring Luxury Vinyl
Equipment None
Fireplace No
Window Features Insulated Windows
Appliance Water Heater, Stainless Steel Appliance(s), Refrigerator, Microwave, Free-Standing Electric Range, Electric Water Heater, Dishwasher
Heat Source Central, Electric
Laundry Electric Dryer Hookup, In Hall, Inside, Laundry Closet, Main Level, Washer Hookup
Exterior
Exterior Feature Lighting, Rain Gutters
Parking Features Concrete, Off Street, Parking Lot, Paved
Garage Description Concrete, Off Street, Parking Lot, Paved
Pool None
Community Features Street Lights
Utilities Available Cable Available, Electricity Connected, Phone Available, Sewer Connected, Water Connected, Underground Utilities
Roof Type Asphalt,Shingle
Porch Covered, Deck, Front Porch, Porch, Porch - Covered, Rear Porch
Garage No
Building
Lot Description Back Yard, Cul-De-Sac, Few Trees, Gentle Sloping, Level, Rectangular Lot
Faces Take I-75N, take exit 4 for TN-153 North toward Chickamuage Dam/Airport, Take exit 2 for Shallowford rd, Turn Left onto Shallowford rd, turn Left to stay on Shallowford rd, Turn Right onto Curleque Dr, Take Sharp Left onto Hoyt St, Turn Left onto Overlook dr, 1112 Overlook will be on your left.
Story One
Foundation Block, Permanent
Sewer Public Sewer
Water Public
Architectural Style Contemporary, Ranch
Structure Type Vinyl Siding
Schools
Elementary Schools Woodmore Elementary
Middle Schools Dalewood Middle
High Schools Brainerd High
Others
Senior Community No
Tax ID 147g G 014
Security Features Fire Alarm,Smoke Detector(s)
Acceptable Financing Cash, Conventional, FHA, VA Loan
Listing Terms Cash, Conventional, FHA, VA Loan
Special Listing Condition Standard
Read Less Info
Want to know what your home might be worth? Contact us for a FREE valuation!

Our team is ready to help you sell your home for the highest possible price ASAP
"Molly's job is to find and attract mastery-based agents to the office, protect the culture, and make sure everyone is happy! "






