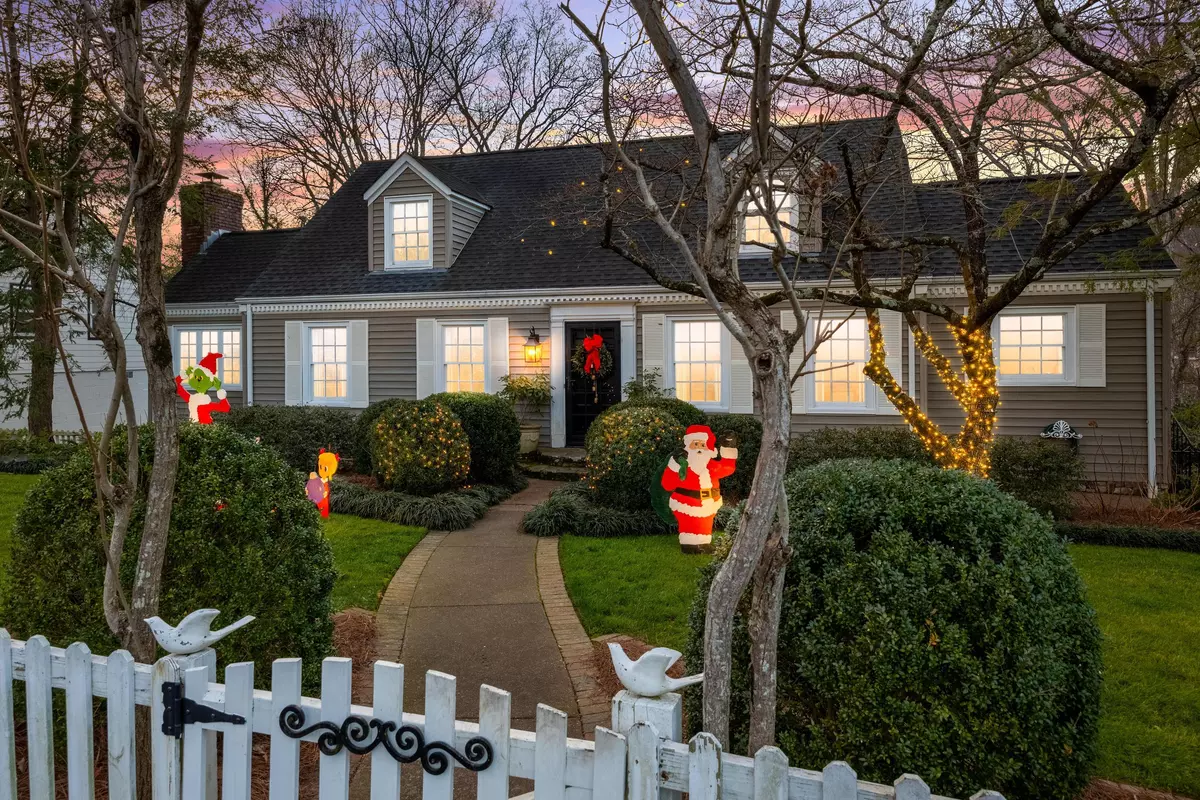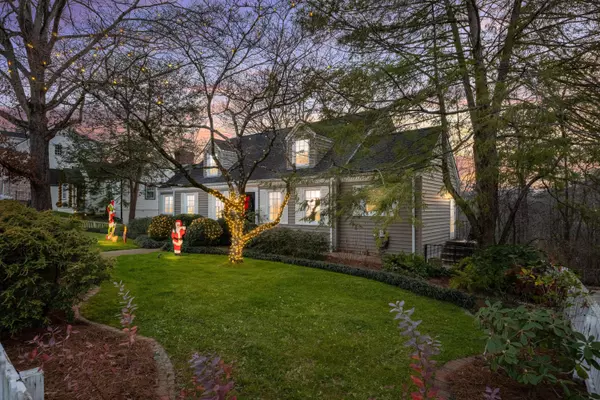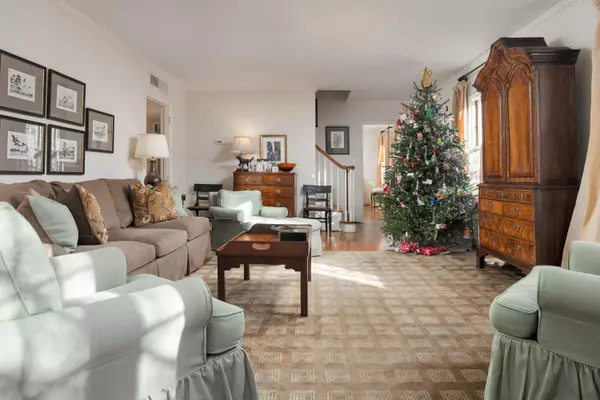$630,500
$650,000
3.0%For more information regarding the value of a property, please contact us for a free consultation.
3 Beds
3 Baths
2,985 SqFt
SOLD DATE : 12/23/2024
Key Details
Sold Price $630,500
Property Type Single Family Home
Sub Type Single Family Residence
Listing Status Sold
Purchase Type For Sale
Square Footage 2,985 sqft
Price per Sqft $211
MLS Listing ID 1398728
Sold Date 12/23/24
Bedrooms 3
Full Baths 2
Half Baths 1
Originating Board Greater Chattanooga REALTORS®
Year Built 1950
Lot Size 0.540 Acres
Acres 0.54
Lot Dimensions 91X229.1
Property Description
BACK ON MARKET - Buyer's Career Change is Your Opportunity! Established in the heart of one of the best old North Chattanooga neighborhoods, this classic cottage is on the market for the first time in nearly two decades. On a quiet, leafy street lined with sidewalks beneath mature hardwood trees, the property provides casual living with the convenience of easy access to both Hixson Pike and the vibrant North Shore and Scenic City Riverfront. A charming white picket fence home sitting on over half an acre offering incredible in town potential. This timeless residence embodies the grace of yesteryear, with original hardwood floors that echo the footsteps of a bygone era. Without compromising on modern sensibility, you'll find a main level primary bedroom with ensuite bath and walk-in closet, a finished basement complete with a mountain stone fireplace, makes for perfect cozying up on cool autumn evenings. A one-car garage, coupled with ample off-street parking, ensures practical convenience. This lovely, well cared for North Chattanooga residence is a rare find, combining historical character with contemporary lifestyle Home. No Place Like It!
Location
State TN
County Hamilton
Area 0.54
Rooms
Family Room Yes
Basement Finished
Dining Room true
Interior
Interior Features En Suite, Open Floorplan, Plumbed, Primary Downstairs, Separate Shower, Walk-In Closet(s)
Heating Central, Natural Gas
Cooling Central Air, Electric, Multi Units
Flooring Hardwood, Tile
Fireplaces Number 2
Fireplaces Type Den, Family Room, Gas Log, Gas Starter
Equipment Air Purifier
Fireplace Yes
Window Features Storm Window(s),Wood Frames
Appliance Tankless Water Heater, Refrigerator, Microwave, Gas Water Heater, Electric Range, Disposal, Dishwasher
Heat Source Central, Natural Gas
Laundry Electric Dryer Hookup, Gas Dryer Hookup, Laundry Room, Washer Hookup
Exterior
Exterior Feature Private Yard, Rain Gutters
Parking Features Basement, Garage Door Opener, Off Street
Garage Spaces 1.0
Garage Description Attached, Basement, Garage Door Opener, Off Street
Community Features Sidewalks
Utilities Available Cable Connected, Electricity Connected, Natural Gas Connected, Phone Connected, Sewer Connected, Water Connected
Roof Type Shingle
Porch Porch
Total Parking Spaces 1
Garage Yes
Building
Lot Description Gentle Sloping, Level, Wooded
Faces FROM DOWNTOWN TAKE HWY 27 NORTH ACROSS TN RIVER, TAKE 2ND EXIT (MANNING ST) TO N. MARKET, TURN RIGHT, CONTINUE TO DALLAS RD, CONTINUE STRAIGHT TO AUBURNDALE, HOUSE IS ON THE LEFT.
Story Three Or More
Foundation Concrete Perimeter, Slab
Sewer Public Sewer
Water Public
Structure Type Other
Schools
Elementary Schools Rivermont Elementary
Middle Schools Red Bank Middle
High Schools Red Bank High School
Others
Senior Community No
Tax ID 126e C 007
Security Features Security System,Smoke Detector(s)
Acceptable Financing Cash, Conventional, VA Loan
Listing Terms Cash, Conventional, VA Loan
Special Listing Condition Standard
Read Less Info
Want to know what your home might be worth? Contact us for a FREE valuation!

Our team is ready to help you sell your home for the highest possible price ASAP
"Molly's job is to find and attract mastery-based agents to the office, protect the culture, and make sure everyone is happy! "






