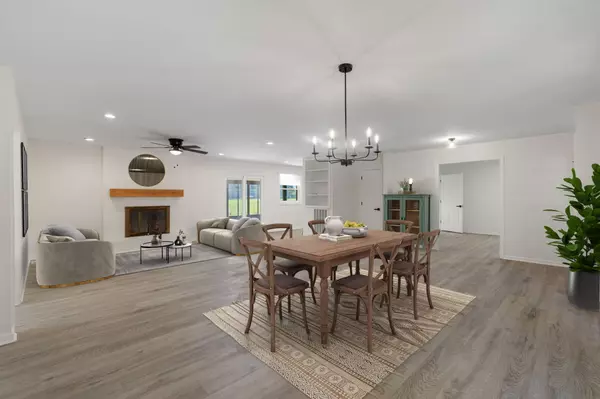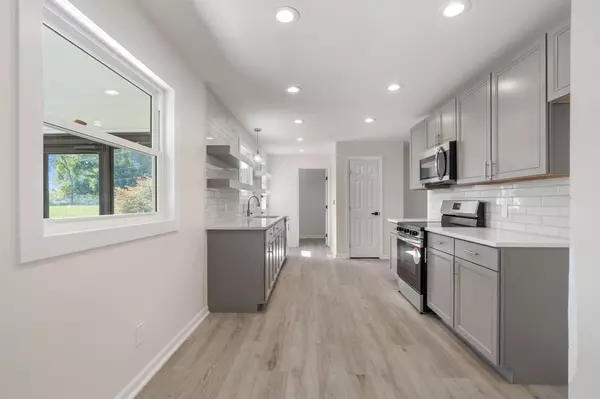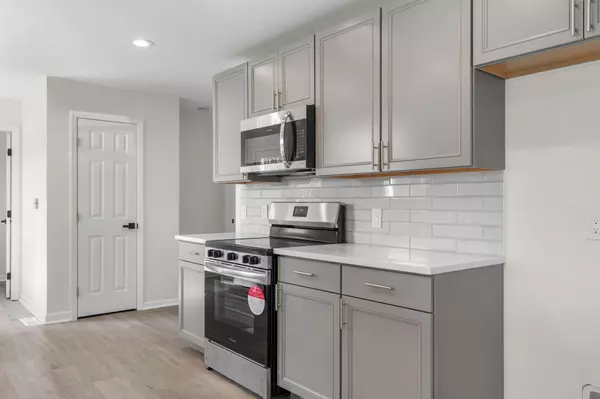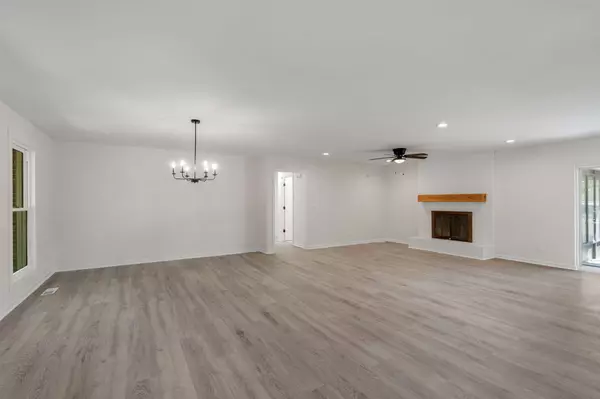$398,000
$396,000
0.5%For more information regarding the value of a property, please contact us for a free consultation.
3 Beds
2 Baths
1,862 SqFt
SOLD DATE : 12/20/2024
Key Details
Sold Price $398,000
Property Type Single Family Home
Sub Type Single Family Residence
Listing Status Sold
Purchase Type For Sale
Square Footage 1,862 sqft
Price per Sqft $213
Subdivision Murray Hills 5Th Addn
MLS Listing ID 1501689
Sold Date 12/20/24
Style Ranch
Bedrooms 3
Full Baths 2
Originating Board Greater Chattanooga REALTORS®
Year Built 1975
Lot Size 0.740 Acres
Acres 0.74
Lot Dimensions 220X160.5
Property Description
Beautiful home offers a blend of quality and thoughtful design, set in a full brick exterior that combines classic durability with contemporary appeal. Inside, every detail has been carefully updated, featuring all-new flooring, energy-efficient windows, and a beautifully remodeled kitchen with sleek cabinetry and premium finishes—a dream for both daily cooking and hosting. A unique highlight of this property is the spacious basement, ideal as a garage and rec room, providing endless options for extra storage, hobbies, or a play area. With every inch refreshed and ready for new memories, this home is an absolute gem. Located close to Hwy 58 & Hwy 153, you'll enjoy both convenience and a peaceful community vibe. Make this stunning, move-in-ready home yours today!
Location
State TN
County Hamilton
Area 0.74
Rooms
Basement Finished
Interior
Heating Forced Air
Cooling Ceiling Fan(s), Central Air
Flooring Ceramic Tile, Wood
Fireplaces Number 1
Fireplace Yes
Appliance Electric Range, Electric Oven, Disposal, Dishwasher
Heat Source Forced Air
Exterior
Exterior Feature Storage
Parking Features Basement, Driveway, Garage Faces Side
Garage Spaces 2.0
Garage Description Attached, Basement, Driveway, Garage Faces Side
Pool None
Utilities Available Sewer Connected, Water Connected
Porch Porch - Screened
Total Parking Spaces 2
Garage Yes
Building
Faces Head east on I-24 toward Atlanta. Merge onto I-75 North, then take Exit 5 for Shallowford Road. Turn right onto Shallowford Road, then make a left onto Jenkins Road. Continue on Jenkins Road until you reach Standifer Gap Road, and turn right. Drive approximately 1 mile, then turn left onto Lake Haven Drive. Follow Lake Haven Drive to 4610, which will be on your left.
Foundation Block
Sewer Public Sewer
Water Public
Architectural Style Ranch
Structure Type Brick
Schools
Elementary Schools Harrison Elementary
Middle Schools Brown Middle
High Schools Central High School
Others
Senior Community No
Tax ID 129a G 003
Acceptable Financing Cash, Conventional, FHA, VA Loan
Listing Terms Cash, Conventional, FHA, VA Loan
Read Less Info
Want to know what your home might be worth? Contact us for a FREE valuation!

Our team is ready to help you sell your home for the highest possible price ASAP
"Molly's job is to find and attract mastery-based agents to the office, protect the culture, and make sure everyone is happy! "






