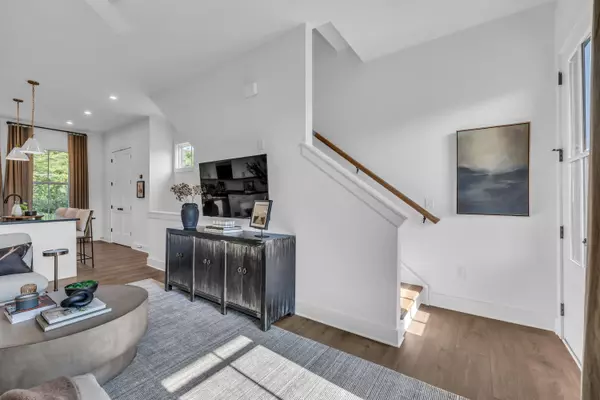$381,744
$381,744
For more information regarding the value of a property, please contact us for a free consultation.
2 Beds
2 Baths
1,171 SqFt
SOLD DATE : 12/20/2024
Key Details
Sold Price $381,744
Property Type Townhouse
Sub Type Townhouse
Listing Status Sold
Purchase Type For Sale
Square Footage 1,171 sqft
Price per Sqft $325
Subdivision Bellewether
MLS Listing ID 1504046
Sold Date 12/20/24
Style Contemporary
Bedrooms 2
Full Baths 2
HOA Fees $271/mo
Originating Board Greater Chattanooga REALTORS®
Year Built 2024
Lot Size 4,356 Sqft
Acres 0.1
Lot Dimensions 20x40
Property Description
Welcome to BELLEWETHER!!! Located in Chattanooga's vibrant Northshore neighborhood, this community offers a unique combination of urban charm and natural beauty. Residents enjoy the tranquility of tree-lined streets and scenic city views while being just moments away from the city's best amenities. With easy access to top-tier schools, lush parks, eclectic shopping, and a diverse dining scene, BelleWether provides an ideal setting for both relaxation and convenience. Whether you're taking a leisurely stroll along the riverfront or exploring local boutiques, Northshore is the perfect place to experience the best of Chattanooga living.
Discover the MAXWELL floor plan, crafted for modern living with an open-concept layout on the middle floor. The spacious kitchen, seamlessly connected to the family room, includes a built-in pantry for ample storage. The top floor features a private owner's suite and bath, providing a serene retreat. Additionally, a secondary bedroom and bath offer a comfortable space for a roommate or guest. Convenience is key with a 2-car front entry garage, completing the thoughtful design of this home.
**DISCLAIMER: Kindly note, the provided photos offer a glimpse into the forthcoming home currently under construction. Photos are of staged model home, fit and finish may vary per home.
Location
State TN
County Hamilton
Area 0.1
Rooms
Family Room Yes
Interior
Interior Features Eat-in Kitchen, En Suite, High Ceilings, High Speed Internet, Low Flow Plumbing Fixtures, Open Floorplan, Pantry, Walk-In Closet(s)
Heating Central, Electric
Cooling Central Air, Electric
Flooring Carpet, Luxury Vinyl, Plank
Fireplace No
Window Features Insulated Windows,Low-Emissivity Windows,Vinyl Frames
Appliance Microwave, Electric Water Heater, Electric Range, Disposal, Dishwasher
Heat Source Central, Electric
Laundry Electric Dryer Hookup, Gas Dryer Hookup, Laundry Closet, Washer Hookup
Exterior
Exterior Feature Rain Gutters
Parking Features Electric Vehicle Charging Station(s), Garage Door Opener, Garage Faces Front
Garage Spaces 2.0
Garage Description Attached, Electric Vehicle Charging Station(s), Garage Door Opener, Garage Faces Front
Community Features Sidewalks
Utilities Available Cable Available, Electricity Available, Sewer Connected, Underground Utilities
View City, Other
Roof Type Asphalt,Shingle
Porch Porch, Porch - Covered
Total Parking Spaces 2
Garage Yes
Building
Lot Description Level, Split Possible, Zero Lot Line
Faces Traveling north on Cherokee Blvd, turn left on to Manning St, then left on Peerless Ave. Community signage in place. Maxwell building on the right.
Story Three Or More
Foundation Slab
Sewer Public Sewer
Water Public
Architectural Style Contemporary
Structure Type Brick,Fiber Cement,Stone
Schools
Elementary Schools Red Bank Elementary
Middle Schools Red Bank Middle
High Schools Red Bank High School
Others
Senior Community No
Security Features Smoke Detector(s)
Acceptable Financing Cash, Conventional, FHA, VA Loan
Listing Terms Cash, Conventional, FHA, VA Loan
Read Less Info
Want to know what your home might be worth? Contact us for a FREE valuation!

Our team is ready to help you sell your home for the highest possible price ASAP
"Molly's job is to find and attract mastery-based agents to the office, protect the culture, and make sure everyone is happy! "





