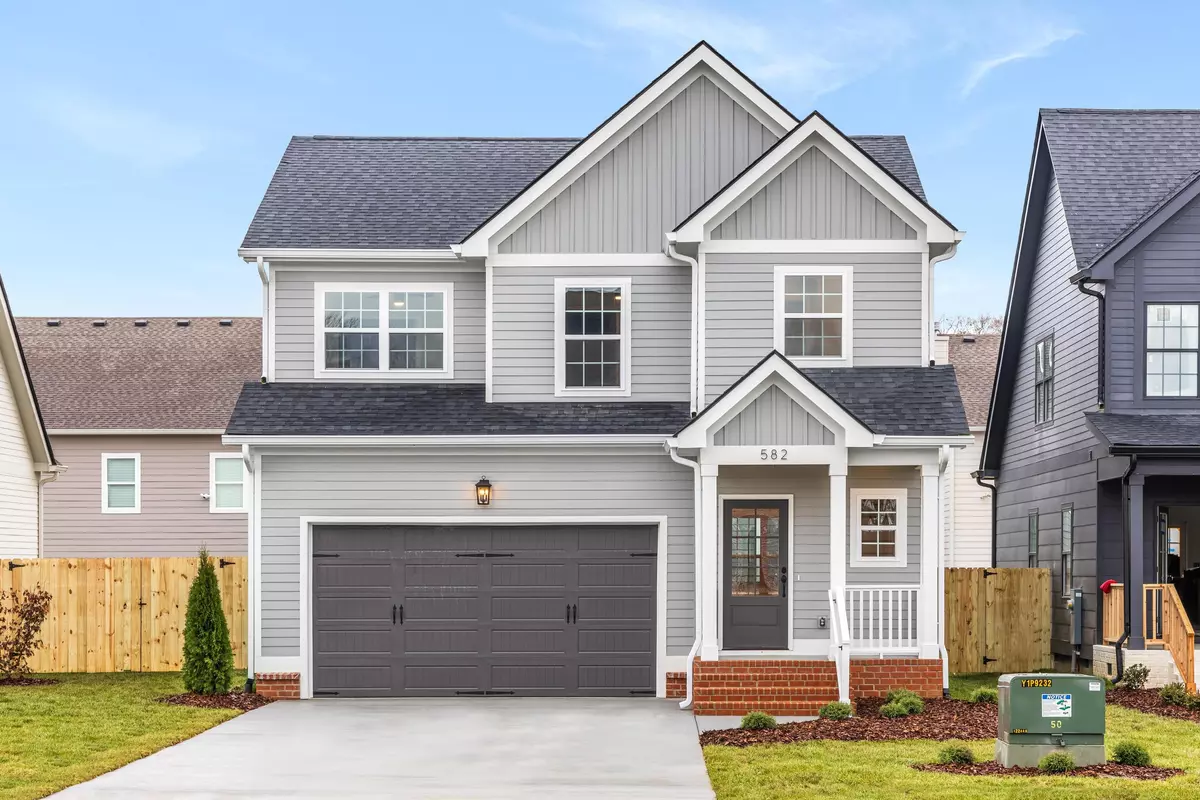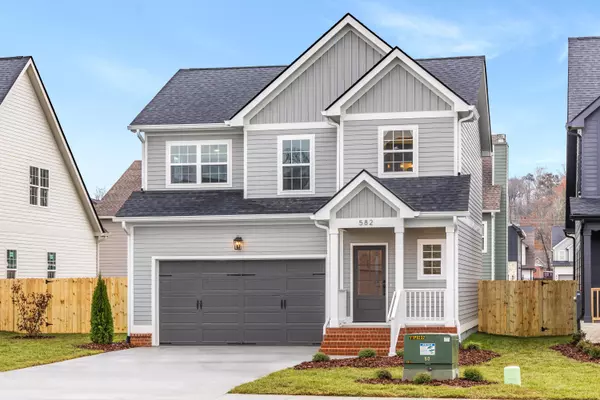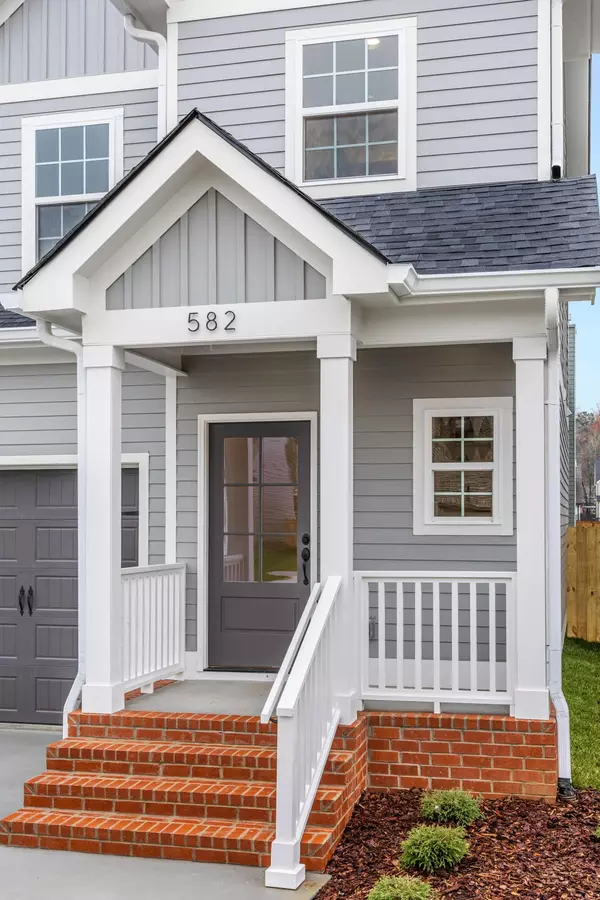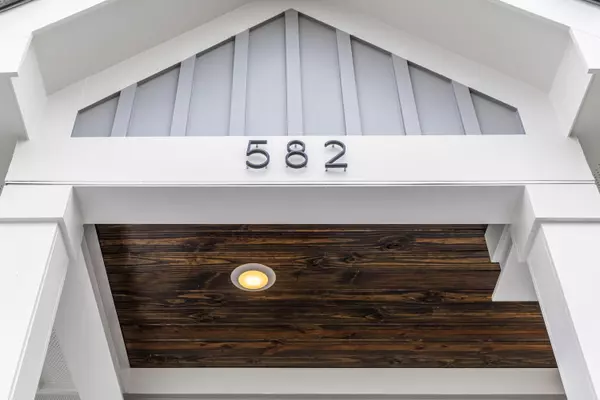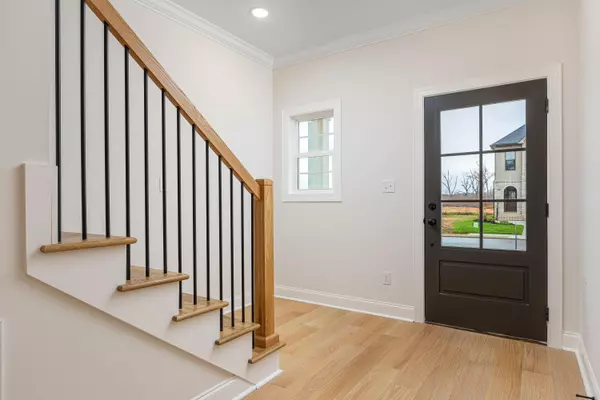$409,900
$409,900
For more information regarding the value of a property, please contact us for a free consultation.
3 Beds
3 Baths
1,579 SqFt
SOLD DATE : 12/20/2024
Key Details
Sold Price $409,900
Property Type Single Family Home
Sub Type Single Family Residence
Listing Status Sold
Purchase Type For Sale
Square Footage 1,579 sqft
Price per Sqft $259
Subdivision Hummingbird Village
MLS Listing ID 1395559
Sold Date 12/20/24
Bedrooms 3
Full Baths 2
Half Baths 1
HOA Fees $50/ann
Originating Board Greater Chattanooga REALTORS®
Year Built 2024
Lot Dimensions .0
Property Description
EPG Homes, LLC introduces you to a stunning property that perfectly blends luxury and convenience. This home features professionally designed interiors and custom finishes that truly set it apart. One of the standout features is the sought-after pocket office, ideal for remote work or personal projects.
Located just minutes from Bass Pro and Top Golf, you'll have easy access to top-notch recreational activities. Plus, the double deck offers a fantastic space to enjoy the outdoors and entertain guests.
Hummingbird Village offers outdoor lovers direct gated access to Camp Jordan affording miles of trails, kayak launch large playground and more. Ten Year structural warranty provided.
Location
State TN
County Hamilton
Rooms
Basement Crawl Space
Interior
Interior Features Granite Counters, High Ceilings, Open Floorplan, Separate Shower, Tub/shower Combo, Walk-In Closet(s)
Heating Central, Electric
Cooling Central Air, Electric, Multi Units
Flooring Luxury Vinyl, Plank
Fireplace No
Window Features Insulated Windows,Vinyl Frames
Appliance Microwave, Electric Water Heater, Electric Range, Dishwasher
Heat Source Central, Electric
Laundry Electric Dryer Hookup, Gas Dryer Hookup, Laundry Room, Washer Hookup
Exterior
Exterior Feature Other
Parking Features Garage Door Opener, Kitchen Level
Garage Spaces 2.0
Garage Description Attached, Garage Door Opener, Kitchen Level
Community Features Sidewalks
Utilities Available Cable Available, Electricity Available, Sewer Connected, Underground Utilities
Roof Type Shingle
Porch Deck, Patio, Porch
Total Parking Spaces 2
Garage Yes
Building
Lot Description Level, Split Possible
Faces I24 to I75 South. Take exit #1 East Ridge turn Left go about a mile turn left on Frawley Rd. Hummingbird Village will be on the left.
Story Two
Foundation Block
Sewer Public Sewer
Water Public
Structure Type Fiber Cement,Other
Schools
Elementary Schools Spring Creek Elementary
Middle Schools East Ridge
High Schools East Ridge High
Others
Senior Community No
Tax ID ----
Acceptable Financing Cash, Conventional, FHA, VA Loan
Listing Terms Cash, Conventional, FHA, VA Loan
Read Less Info
Want to know what your home might be worth? Contact us for a FREE valuation!

Our team is ready to help you sell your home for the highest possible price ASAP
"Molly's job is to find and attract mastery-based agents to the office, protect the culture, and make sure everyone is happy! "

