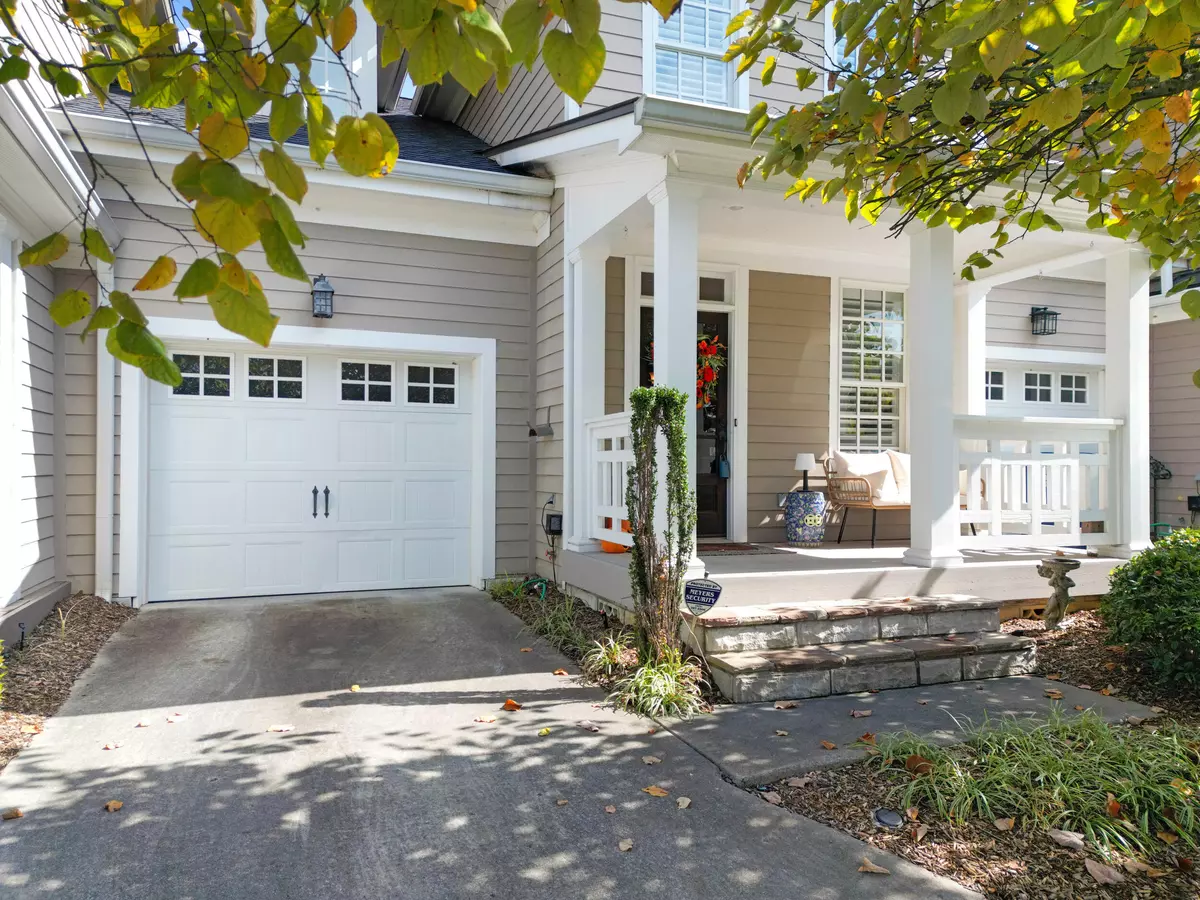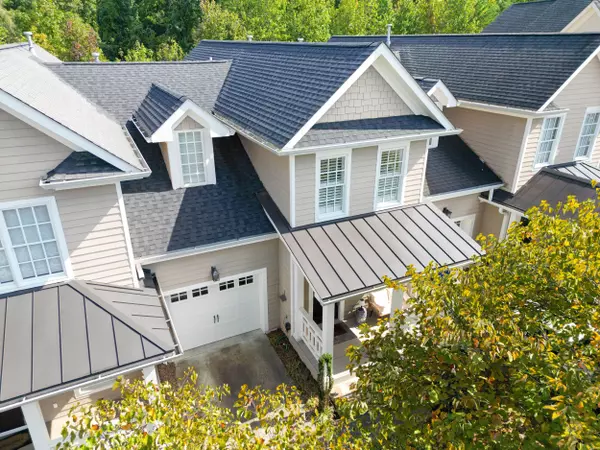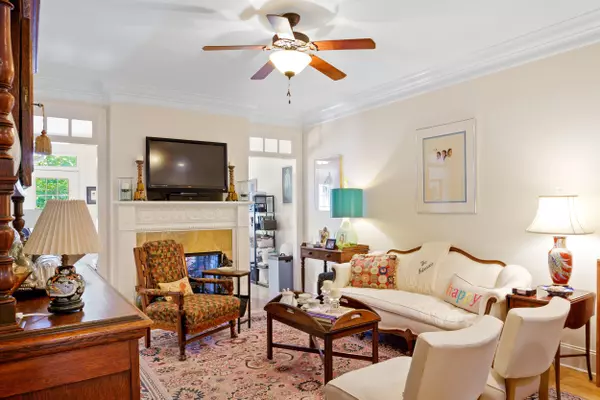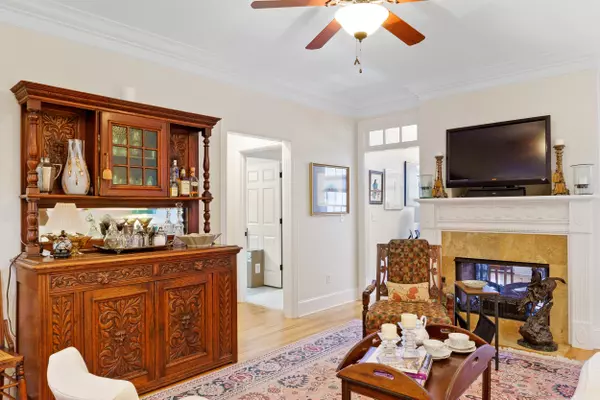$579,500
$595,000
2.6%For more information regarding the value of a property, please contact us for a free consultation.
3 Beds
4 Baths
2,317 SqFt
SOLD DATE : 12/20/2024
Key Details
Sold Price $579,500
Property Type Single Family Home
Sub Type Single Family Residence
Listing Status Sold
Purchase Type For Sale
Square Footage 2,317 sqft
Price per Sqft $250
Subdivision Hill Pointe
MLS Listing ID 1500637
Sold Date 12/20/24
Bedrooms 3
Full Baths 3
Half Baths 1
HOA Fees $156/ann
Originating Board Greater Chattanooga REALTORS®
Year Built 2007
Lot Size 3,049 Sqft
Acres 0.07
Lot Dimensions 26.11X112.03
Property Description
This townhome is in the gated neighborhood of Hill Pointe, which offers a convenient location and gorgeous views. It is a scenic hidden spot with White Oak Park nestled behind it, but just minutes from downtown and Northshore. The first floor features a separate dining room and kitchen, living room and sunroom that have a two-way fireplace, master suite, separate laundry room and bathrooms. There are two additional bedrooms and two bathrooms upstairs with a huge bonus room. Also, a welcoming front porch and back deck.
Location
State TN
County Hamilton
Area 0.07
Rooms
Dining Room true
Interior
Interior Features Cathedral Ceiling(s), Granite Counters, Pantry, Tub/shower Combo, Walk-In Closet(s)
Heating Central, Natural Gas
Cooling Central Air, Electric, Multi Units
Flooring Carpet, Hardwood, Tile
Fireplaces Type Den, Family Room, Gas Log
Fireplace Yes
Appliance Washer, Refrigerator, Microwave, Gas Water Heater, Electric Range, Disposal, Dishwasher
Heat Source Central, Natural Gas
Laundry Electric Dryer Hookup, Laundry Room, Washer Hookup
Exterior
Exterior Feature Lighting
Parking Features Garage, Garage Door Opener
Garage Spaces 1.0
Garage Description Attached, Garage, Garage Door Opener
Community Features Gated, Sidewalks
Utilities Available Cable Connected, Electricity Connected
Roof Type Asphalt
Porch Deck, Patio, Porch - Covered
Total Parking Spaces 1
Garage Yes
Building
Lot Description Cul-De-Sac, Sloped, Sprinklers In Front, Sprinklers In Rear, Views
Faces N. Market St., Left on Hamilton Avenue, At top of hill, left into Hill Pointe, thru gate then right on Westover Ln. 1644 will be on the right near the end of the cut de sac.
Foundation Block, Stone
Sewer Public Sewer
Water Public
Structure Type Fiber Cement
Schools
Elementary Schools Rivermont Elementary
Middle Schools Red Bank Middle
High Schools Red Bank High School
Others
Senior Community No
Tax ID 126e A 058
Security Features Fire Alarm,Gated Community,Security System
Acceptable Financing Cash, Conventional
Listing Terms Cash, Conventional
Read Less Info
Want to know what your home might be worth? Contact us for a FREE valuation!

Our team is ready to help you sell your home for the highest possible price ASAP
"Molly's job is to find and attract mastery-based agents to the office, protect the culture, and make sure everyone is happy! "






