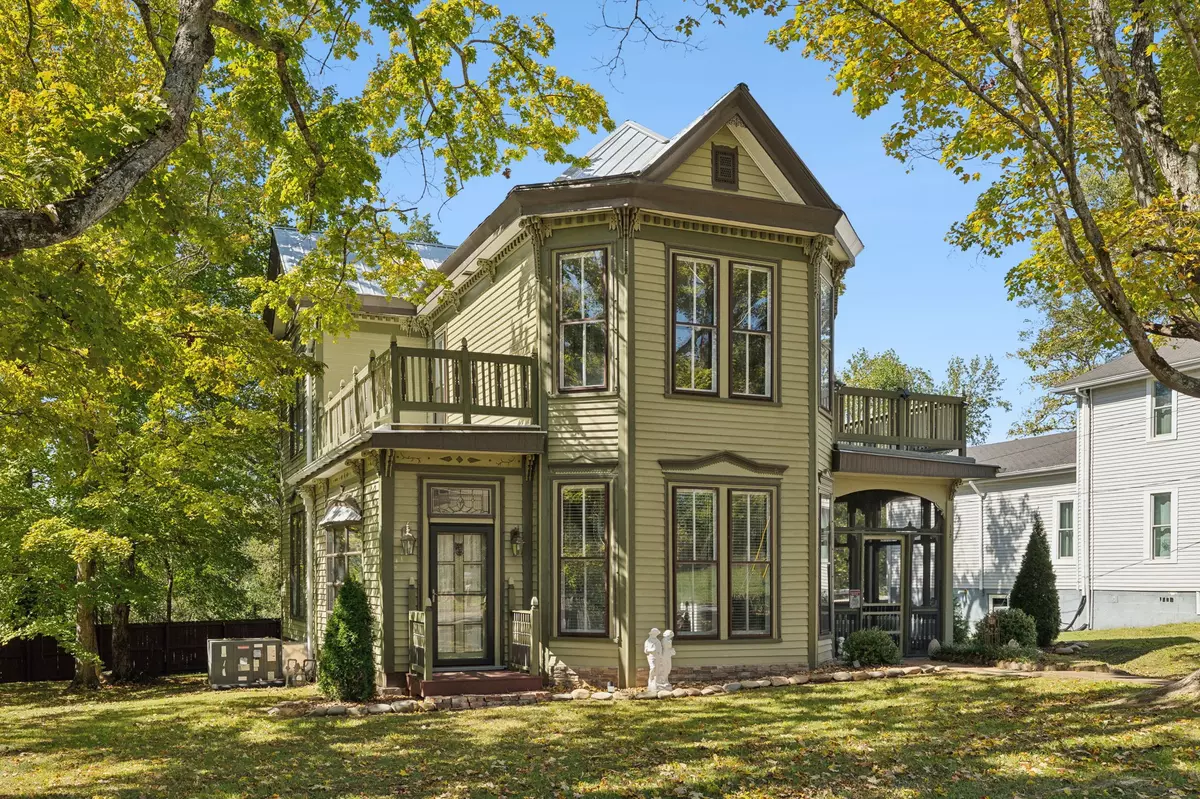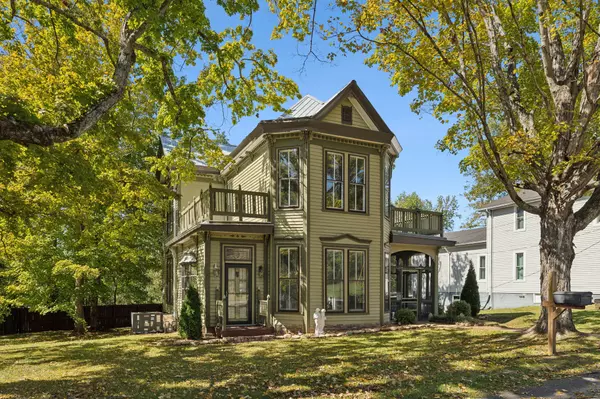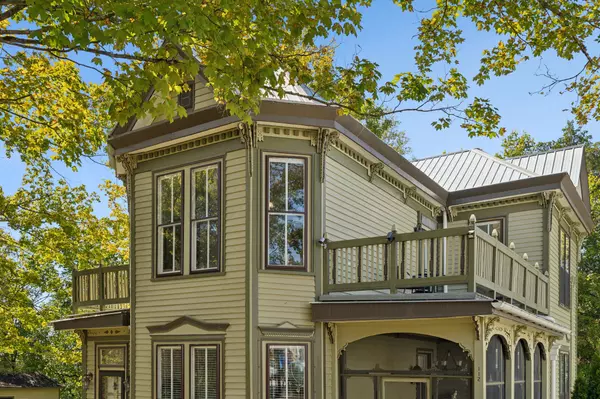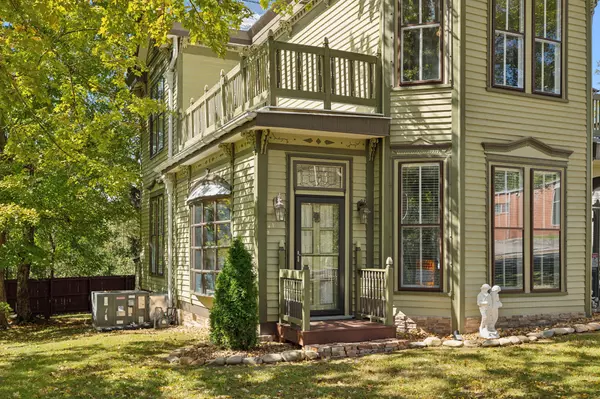$440,000
$469,000
6.2%For more information regarding the value of a property, please contact us for a free consultation.
4 Beds
2 Baths
2,072 SqFt
SOLD DATE : 12/20/2024
Key Details
Sold Price $440,000
Property Type Single Family Home
Sub Type Single Family Residence
Listing Status Sold
Purchase Type For Sale
Square Footage 2,072 sqft
Price per Sqft $212
Subdivision Victorian Home
MLS Listing ID 2751485
Sold Date 12/20/24
Bedrooms 4
Full Baths 2
HOA Y/N No
Year Built 1884
Annual Tax Amount $972
Lot Size 0.370 Acres
Acres 0.37
Lot Dimensions 145MX160M IRR
Property Description
Exquisitely Remodeled 1880's Victorian Home nestled in a peaceful, picturesque setting off the downtown square; an architectural masterpiece has been thoughtfully restored to honor its rich history featuring intricate woodwork, ornate gables, charming screened porch & sunroom. Original hardwood floors & intricate molding is inviting to the roomy, yet comfortable living areas; the foyer leads to multiple rooms with original fireplace mantels, vintage stained-glass windows, stunning light fixtures; kitchen has fully updated modern appliances, custom cabinetry, marble countertops, built ins. The owners have spent 12 YEARS restoring this home w/painstaking detail. While maintaining its historical integrity, has updated electrical, plumbing, & HVAC systems. Insulation has been added to improve energy efficiency. The outdoors space includes a rear/side deck, large yard & privacy fence. Commercial Zone w/ Residential Assessment - Many Possibilities!
Location
State TN
County Hickman County
Rooms
Main Level Bedrooms 1
Interior
Interior Features Built-in Features, Entry Foyer
Heating Central
Cooling Central Air, Electric
Flooring Finished Wood
Fireplaces Number 4
Fireplace Y
Appliance Dishwasher, Microwave, Refrigerator
Exterior
Exterior Feature Balcony, Storage
Garage Spaces 1.0
Utilities Available Electricity Available, Water Available
View Y/N false
Roof Type Metal
Private Pool false
Building
Lot Description Level
Story 2
Sewer Public Sewer
Water Public
Structure Type Wood Siding
New Construction false
Schools
Elementary Schools Centerville Elementary
Middle Schools Hickman Co Middle School
High Schools Hickman Co Sr High School
Others
Senior Community false
Read Less Info
Want to know what your home might be worth? Contact us for a FREE valuation!

Our team is ready to help you sell your home for the highest possible price ASAP

© 2024 Listings courtesy of RealTrac as distributed by MLS GRID. All Rights Reserved.

"Molly's job is to find and attract mastery-based agents to the office, protect the culture, and make sure everyone is happy! "






