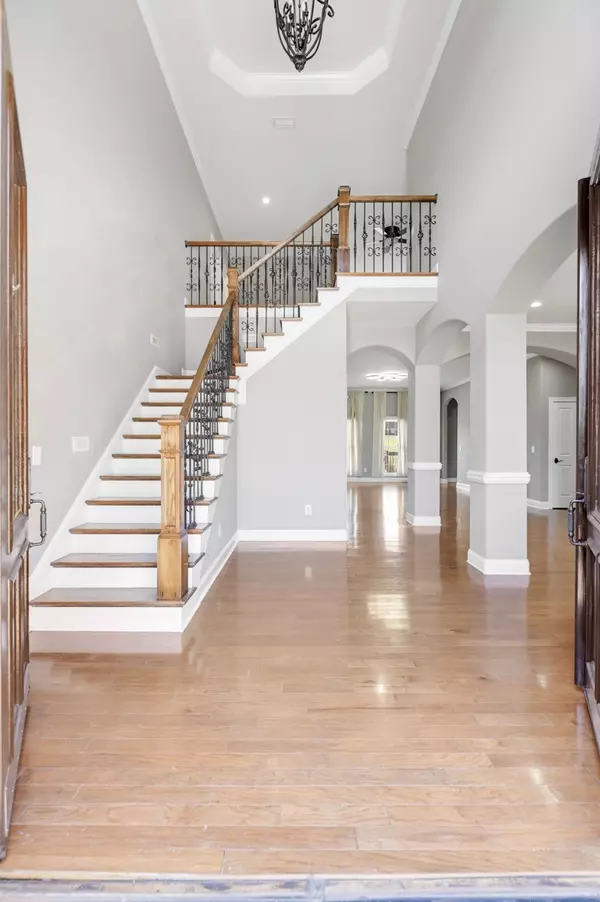$800,000
$839,900
4.8%For more information regarding the value of a property, please contact us for a free consultation.
4 Beds
5 Baths
4,900 SqFt
SOLD DATE : 12/19/2024
Key Details
Sold Price $800,000
Property Type Single Family Home
Sub Type Single Family Residence
Listing Status Sold
Purchase Type For Sale
Square Footage 4,900 sqft
Price per Sqft $163
Subdivision Five Oaks Phase 3 Sec 1
MLS Listing ID 2666528
Sold Date 12/19/24
Bedrooms 4
Full Baths 4
Half Baths 1
HOA Fees $20/ann
HOA Y/N Yes
Year Built 2005
Annual Tax Amount $5,232
Lot Size 0.440 Acres
Acres 0.44
Lot Dimensions 105.97 X 200 IRR
Property Description
*NEW CARPET INSTALLED* WHOLE HOME REPAINTED* Nestled along the 17th fairway of the Five Oaks Golf Course, this exquisite estate offers unparalleled luxury and elegance. This spacious home boasts 4 bedrooms, 4.5 bathrooms, an abundance of living space and a three car garage. Upon entering, you are greeted by soaring ceilings and a grand staircase, setting the tone for the entire house. The main level features a formal dining room, den with a gas fireplace, formal living room and a primary suite that is a true retreat complete with a sitting room! The kitchen is equipped with double ovens, new Bosch dishwasher, granite countertops and convenient pull-out drawers in the cabinets. Upstairs are three bedrooms, each with their own bathrooms, a large bonus room and another flex space providing plenty of space for family and guests! Outdoor living offering two covered areas complete with TV's and a gas fireplace while overlooking the golf course! "Corporate Owner" Move in Ready!
Location
State TN
County Wilson County
Rooms
Main Level Bedrooms 1
Interior
Interior Features Ceiling Fan(s), Central Vacuum, Extra Closets, High Ceilings, Pantry, Smart Light(s), Primary Bedroom Main Floor
Heating Electric, Heat Pump, Natural Gas
Cooling Central Air, Electric
Flooring Carpet, Finished Wood, Tile
Fireplaces Number 1
Fireplace Y
Appliance Dishwasher, Disposal, Refrigerator
Exterior
Garage Spaces 3.0
Utilities Available Electricity Available, Water Available
View Y/N false
Private Pool false
Building
Story 2
Sewer Public Sewer
Water Public
Structure Type Brick
New Construction false
Schools
Elementary Schools Coles Ferry Elementary
Middle Schools Walter J. Baird Middle School
High Schools Lebanon High School
Others
Senior Community false
Read Less Info
Want to know what your home might be worth? Contact us for a FREE valuation!

Our team is ready to help you sell your home for the highest possible price ASAP

© 2024 Listings courtesy of RealTrac as distributed by MLS GRID. All Rights Reserved.

"Molly's job is to find and attract mastery-based agents to the office, protect the culture, and make sure everyone is happy! "






