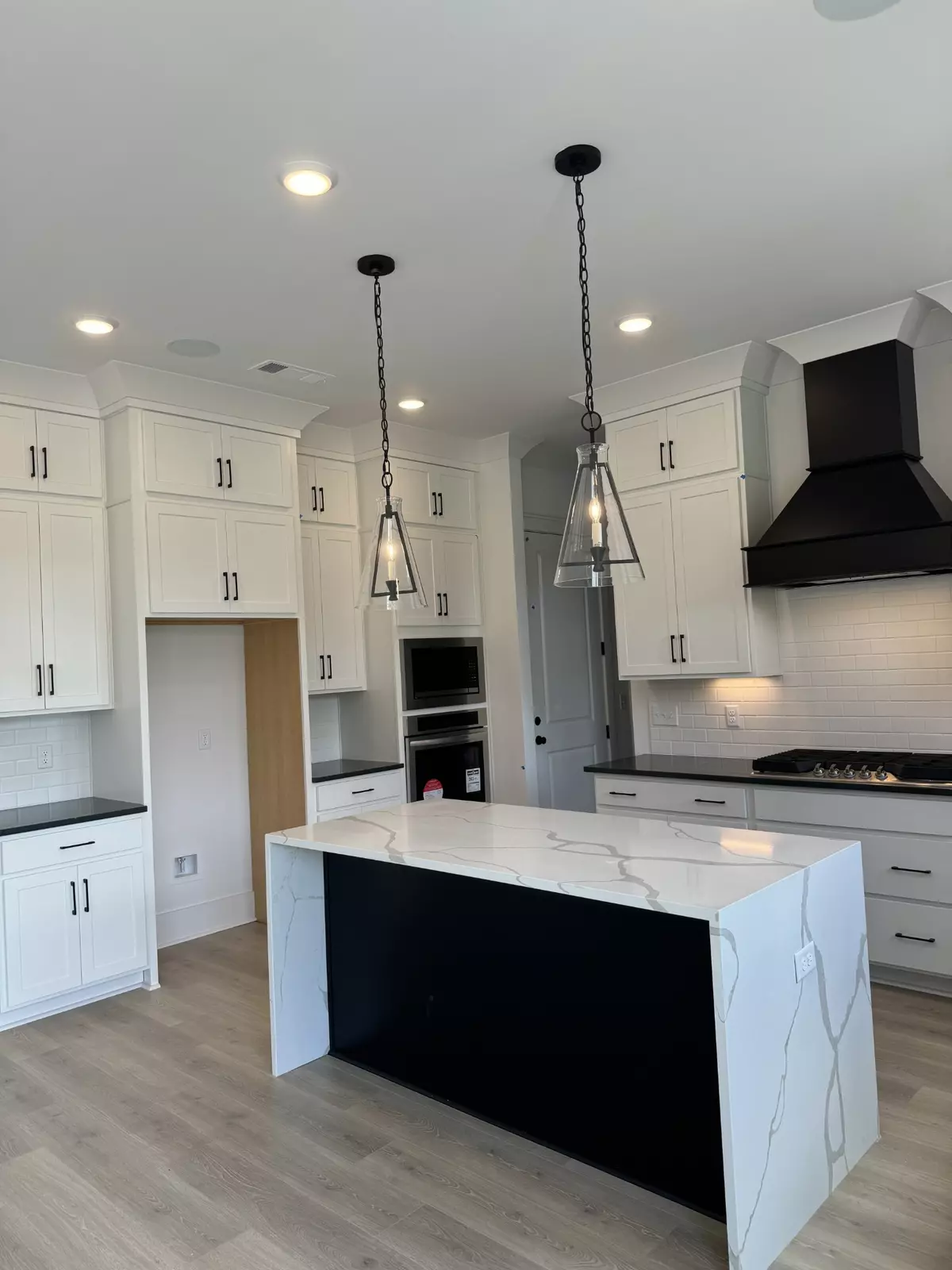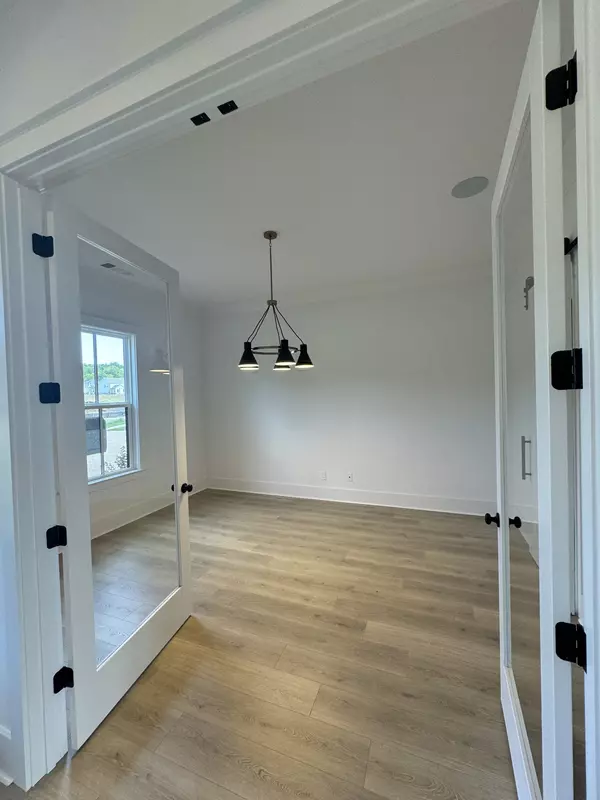$1,079,990
$1,079,990
For more information regarding the value of a property, please contact us for a free consultation.
5 Beds
5 Baths
3,611 SqFt
SOLD DATE : 12/19/2024
Key Details
Sold Price $1,079,990
Property Type Single Family Home
Sub Type Single Family Residence
Listing Status Sold
Purchase Type For Sale
Square Footage 3,611 sqft
Price per Sqft $299
Subdivision Pine Creek Sec2
MLS Listing ID 2695227
Sold Date 12/19/24
Bedrooms 5
Full Baths 4
Half Baths 1
HOA Fees $85/ann
HOA Y/N Yes
Year Built 2024
Annual Tax Amount $705
Lot Size 0.310 Acres
Acres 0.31
Property Description
This gorgeous Brick Foxmoor D will be built on an amazing cul de sac lot and has 5 beds(Owners on first floor) plus guest suite with it's own full bath upstairs plus 3 more secondary bedrooms, 4.5 baths total and a HUGE bonus room! This home features french doors to the study, 10' ceilings and 8' doors on first floor, gourmet kitchen and butler pantry, gas fireplace, vaulted ceiling in owners suite, double front doors, dropzone boot bench, tankless water heater, fully sodded yard w/ irrigation, large concrete back patio Ask me about the amazing sales incentives for a contract in SEPTEMBER with using our builders preferred lender and title company. Please see sales agent for all the details!
Location
State TN
County Williamson County
Rooms
Main Level Bedrooms 1
Interior
Interior Features Ceiling Fan(s), Entry Foyer, High Ceilings, Pantry, Storage, Walk-In Closet(s), Primary Bedroom Main Floor, High Speed Internet
Heating Central, Natural Gas
Cooling Central Air
Flooring Carpet, Laminate, Tile
Fireplaces Number 1
Fireplace Y
Appliance Dishwasher, Disposal, Microwave
Exterior
Exterior Feature Garage Door Opener, Smart Irrigation
Garage Spaces 2.0
Utilities Available Water Available
View Y/N false
Private Pool false
Building
Lot Description Cul-De-Sac
Story 2
Sewer STEP System
Water Private
Structure Type Brick
New Construction true
Schools
Elementary Schools Arrington Elementary School
Middle Schools Fred J Page Middle School
High Schools Fred J Page High School
Others
HOA Fee Include Maintenance Grounds
Senior Community false
Read Less Info
Want to know what your home might be worth? Contact us for a FREE valuation!

Our team is ready to help you sell your home for the highest possible price ASAP

© 2024 Listings courtesy of RealTrac as distributed by MLS GRID. All Rights Reserved.

"Molly's job is to find and attract mastery-based agents to the office, protect the culture, and make sure everyone is happy! "






