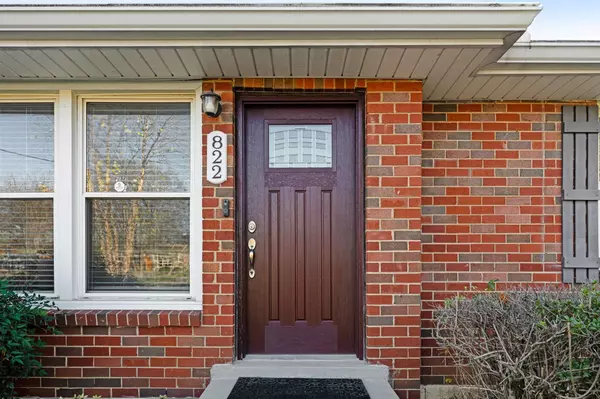$597,000
$595,000
0.3%For more information regarding the value of a property, please contact us for a free consultation.
4 Beds
2 Baths
2,194 SqFt
SOLD DATE : 12/18/2024
Key Details
Sold Price $597,000
Property Type Single Family Home
Sub Type Single Family Residence
Listing Status Sold
Purchase Type For Sale
Square Footage 2,194 sqft
Price per Sqft $272
Subdivision Gra Mar Acres
MLS Listing ID 2762319
Sold Date 12/18/24
Bedrooms 4
Full Baths 2
HOA Y/N No
Year Built 1956
Annual Tax Amount $3,657
Lot Size 0.590 Acres
Acres 0.59
Lot Dimensions 90 X 284
Property Description
Picturesque mid-century ranch thoughtfully updated while retaining its original charm. Nestled on a tranquil half acre lot with mature trees and tons of wildlife. Stunning dark hardwood floors, original bathroom tile, granite countertops and stainless appliances in kitchen, with adjoining dining area perfect for hosting. Walk-out basement finished with ceramic tile floors with multiple living spaces, perfect for a home studio, in-law suite, or rental opportunity! Huge enclosed screened in porch and outdoor patio. 3-car carport provides ample parking. Super convenient location, minutes to many East Nashville hot spots including Riverside Village, Eastside Bowl, El Fuego, Shotgun Willie's BBQ, and more. Easy access to major roadways (Briley, Ellington, and 65), 10 min to downtown, 15 minutes to BNA. The perfect combination of peaceful retreat and urban convenience—don't miss your chance to make this stunning property your own!
Location
State TN
County Davidson County
Rooms
Main Level Bedrooms 2
Interior
Interior Features High Speed Internet
Heating Electric, Forced Air, Heat Pump, Natural Gas
Cooling Central Air, Electric
Flooring Finished Wood, Tile
Fireplace N
Appliance Dishwasher, Dryer, Microwave, Refrigerator, Stainless Steel Appliance(s), Washer
Exterior
Utilities Available Electricity Available, Water Available, Cable Connected
View Y/N false
Roof Type Asphalt
Private Pool false
Building
Story 2
Sewer Public Sewer
Water Public
Structure Type Brick
New Construction false
Schools
Elementary Schools Hattie Cotton Elementary
Middle Schools Jere Baxter Middle
High Schools Maplewood Comp High School
Others
Senior Community false
Read Less Info
Want to know what your home might be worth? Contact us for a FREE valuation!

Our team is ready to help you sell your home for the highest possible price ASAP

© 2024 Listings courtesy of RealTrac as distributed by MLS GRID. All Rights Reserved.

"Molly's job is to find and attract mastery-based agents to the office, protect the culture, and make sure everyone is happy! "






