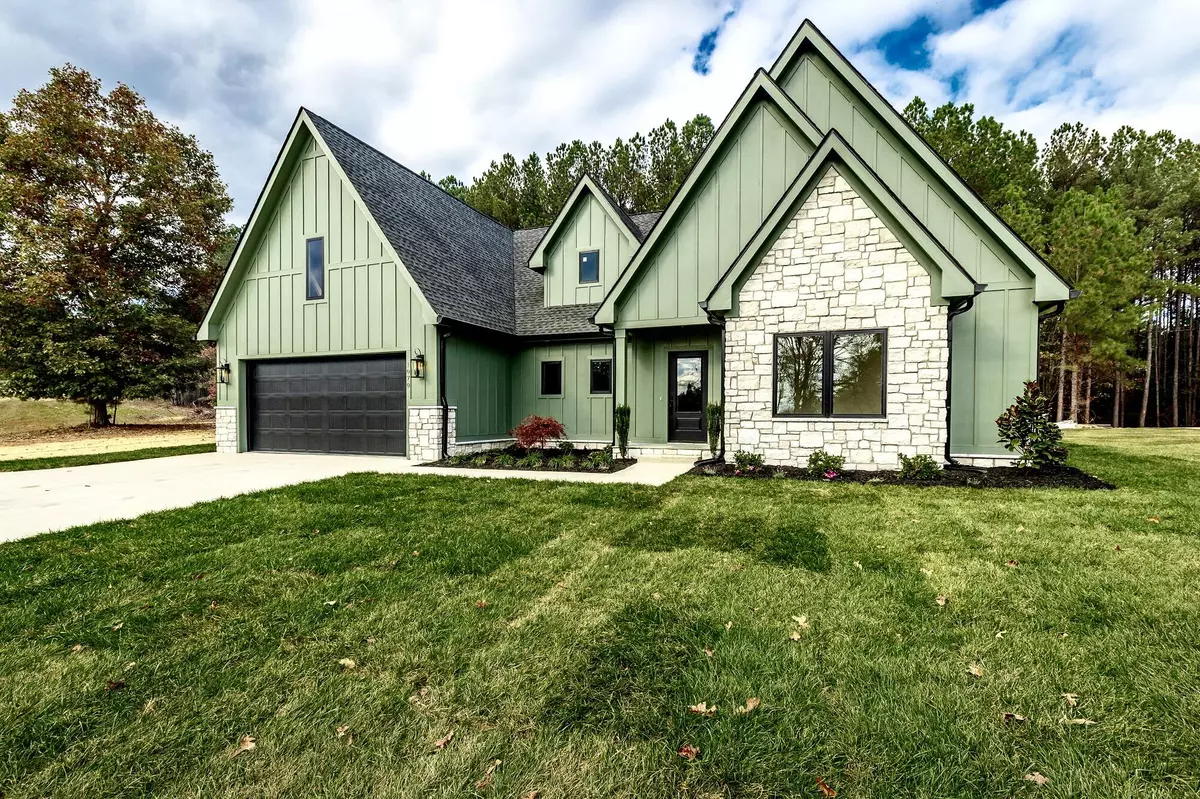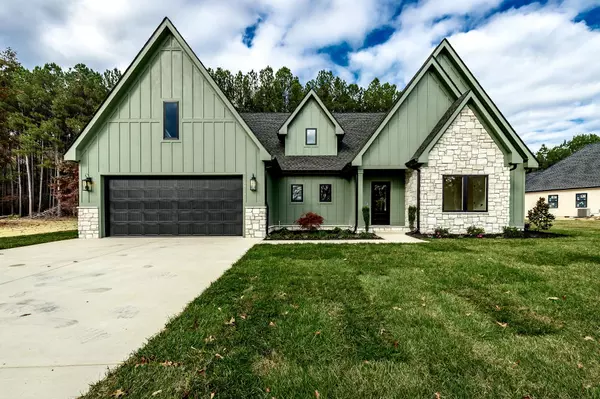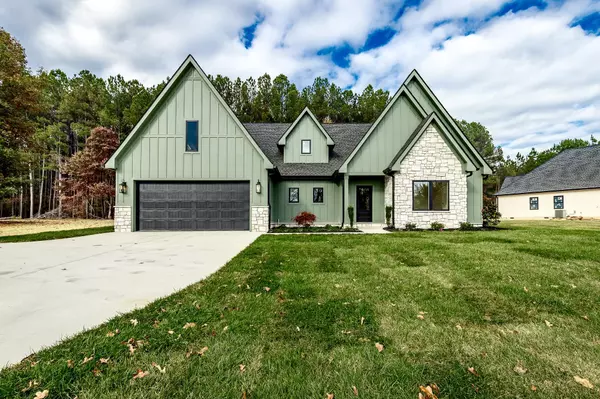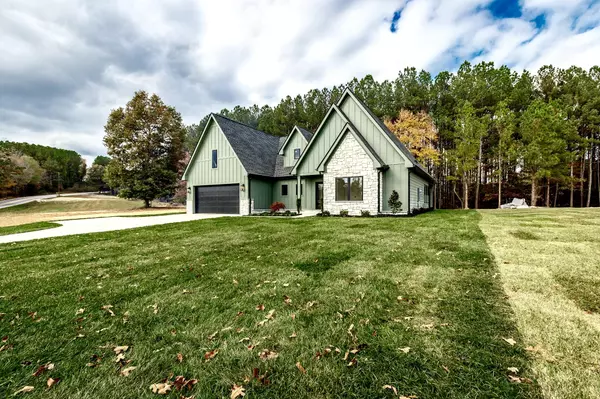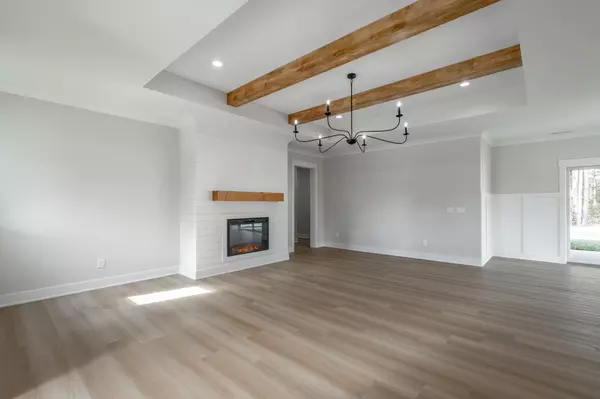$549,000
$549,000
For more information regarding the value of a property, please contact us for a free consultation.
3 Beds
3 Baths
2,100 SqFt
SOLD DATE : 12/18/2024
Key Details
Sold Price $549,000
Property Type Single Family Home
Sub Type Single Family Residence
Listing Status Sold
Purchase Type For Sale
Square Footage 2,100 sqft
Price per Sqft $261
MLS Listing ID 1502978
Sold Date 12/18/24
Style Contemporary
Bedrooms 3
Full Baths 2
Half Baths 1
Originating Board Greater Chattanooga REALTORS®
Year Built 2024
Lot Size 0.750 Acres
Acres 0.75
Lot Dimensions 0.75 acres
Property Description
Welcome to your dream home! This exquisite thoughtfully designed custom built ranch home features three spacious bedrooms, two and a half bathrooms, and an additional room to meet your needs. The open concept design creates a seamless flow between the living, dining, and kitchen areas, making it ideal for entertaining or family gatherings. As you enter, you'll be greeted by a warm and inviting living area featuring neutral flooring, a fireplace, and wooden beams that add character and charm. The seamless flow into the modern kitchen, complete with all appliances, a large walk-in pantry, and a spacious island, makes cooking and hosting a delight. The master bedroom features an ensuite bathroom with a standalone tub, a large zero entry shower, and an expansive walk-in closet complete with built-in shelving. The home also features a drop zone with a built-in bench, providing a practical space for organizing shoes and bags as you enter through the garage. The laundry room features a washer and dryer, along with a linen closet for storage. The exterior showcases a beautifully landscaped lawn, perfect for outdoor activities and entertainment. A two-car garage provides ample storage and parking options, enhancing the home's overall appeal. The builder has installed blinds in every room for enhanced privacy, and the home is backed by a one-year builder's warranty. This ranch home beautifully combines comfort and functionality in a charming setting! Every detail was thoughtfully executed in this build with hand selected high-end finishes. This home is in close proximity to both Chattanooga and Cleveland. Don't miss the chance to make this exceptional property your own! Schedule your showing today! Buyer to verify any and all information they deem important. Owner/Agent
Location
State TN
County Bradley
Area 0.75
Interior
Interior Features Beamed Ceilings, Ceiling Fan(s), Chandelier, Coffered Ceiling(s), Crown Molding, Double Vanity, En Suite, High Ceilings, Kitchen Island, Open Floorplan, Pantry
Heating Central, Electric
Cooling Central Air, Electric
Flooring Luxury Vinyl, Tile
Fireplaces Number 1
Fireplaces Type Electric, Living Room
Fireplace Yes
Window Features Insulated Windows,Vinyl Frames
Appliance Washer, Refrigerator, Microwave, Free-Standing Electric Oven, Electric Water Heater, Dryer, Dishwasher
Heat Source Central, Electric
Laundry Laundry Room
Exterior
Exterior Feature Private Yard
Parking Features Concrete, Garage, Garage Faces Front, Kitchen Level
Garage Spaces 2.0
Garage Description Attached, Concrete, Garage, Garage Faces Front, Kitchen Level
Utilities Available Electricity Connected, Water Connected
Roof Type Asphalt,Shingle
Porch Covered, Porch, Porch - Covered
Total Parking Spaces 2
Garage Yes
Building
Lot Description Back Yard, Cleared, Landscaped
Faces Take exit 20 onto Bypass US-64 East toward Cleveland. 0.2 mi turn left onto bypass US-64 East toward Cleveland. 3.7 mi keep right onto Blue Springs Rd. 0.3 mi turn left onto Blue Springs Rd SE. 6.5 mi turn right onto Blue Springs Rd. 2.1 mi turn right onto Weatherly switch Tr SW. 1.9 mi destination on right.
Story One
Foundation Slab
Sewer Septic Tank
Water Public
Architectural Style Contemporary
Structure Type HardiPlank Type,Stone
Schools
Elementary Schools Black Fox Elementary
Middle Schools Lake Forest Middle
High Schools Bradley Central High
Others
Senior Community No
Tax ID 097p B 013.00
Acceptable Financing Cash, Conventional, FHA, VA Loan
Listing Terms Cash, Conventional, FHA, VA Loan
Special Listing Condition Personal Interest
Read Less Info
Want to know what your home might be worth? Contact us for a FREE valuation!

Our team is ready to help you sell your home for the highest possible price ASAP

"Molly's job is to find and attract mastery-based agents to the office, protect the culture, and make sure everyone is happy! "

