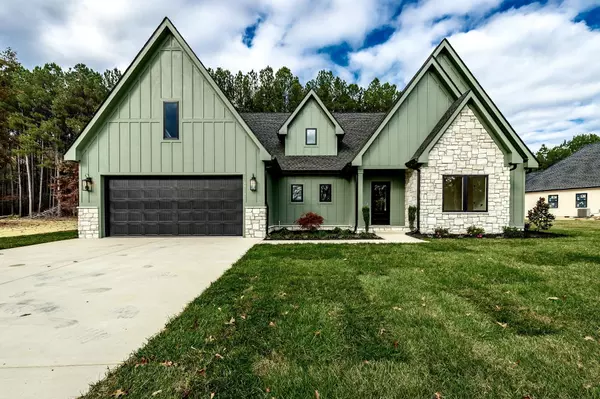$549,000
$549,000
For more information regarding the value of a property, please contact us for a free consultation.
3 Beds
3 Baths
2,100 SqFt
SOLD DATE : 12/18/2024
Key Details
Sold Price $549,000
Property Type Single Family Home
Sub Type Single Family Residence
Listing Status Sold
Purchase Type For Sale
Square Footage 2,100 sqft
Price per Sqft $261
MLS Listing ID 2770311
Sold Date 12/18/24
Bedrooms 3
Full Baths 2
Half Baths 1
HOA Y/N No
Year Built 2024
Annual Tax Amount $200
Lot Size 0.750 Acres
Acres 0.75
Lot Dimensions 0.75 acres
Property Description
Welcome to your dream home! This exquisite thoughtfully designed custom built ranch home features three spacious bedrooms, two and a half bathrooms, and an additional room to meet your needs. The open concept design creates a seamless flow between the living, dining, and kitchen areas, making it ideal for entertaining or family gatherings. As you enter, you'll be greeted by a warm and inviting living area featuring neutral flooring, a fireplace, and wooden beams that add character and charm. The seamless flow into the modern kitchen, complete with all appliances, a large walk-in pantry, and a spacious island, makes cooking and hosting a delight. The master bedroom features an ensuite bathroom with a standalone tub, a large zero entry shower, and an expansive walk-in closet complete with built-in shelving. The home also features a drop zone with a built-in bench, providing a practical space for organizing shoes and bags as you enter through the garage. The laundry room features a washer and dryer, along with a linen closet for storage. The exterior showcases a beautifully landscaped lawn, perfect for outdoor activities and entertainment. A two-car garage provides ample storage and parking options, enhancing the home's overall appeal. The builder has installed blinds in every room for enhanced privacy, and the home is backed by a one-year builder's warranty. This ranch home beautifully combines comfort and functionality in a charming setting! Every detail was thoughtfully executed in this build with hand selected high-end finishes. This home is in close proximity to both Chattanooga and Cleveland. Don't miss the chance to make this exceptional property your own! Schedule your showing today! Buyer to verify any and all information they deem important. Owner/Agent
Location
State TN
County Bradley County
Interior
Interior Features Ceiling Fan(s), High Ceilings, Open Floorplan, Kitchen Island
Heating Central, Electric
Cooling Central Air, Electric
Flooring Tile, Other
Fireplaces Number 1
Fireplace Y
Appliance Washer, Refrigerator, Microwave, Dryer, Dishwasher
Exterior
Garage Spaces 2.0
Utilities Available Electricity Available, Water Available
View Y/N false
Roof Type Asphalt
Private Pool false
Building
Lot Description Cleared, Other
Story 1
Sewer Septic Tank
Water Public
Structure Type Stone,Other
New Construction true
Schools
Elementary Schools Black Fox Elementary School
Middle Schools Lake Forest Middle School
High Schools Bradley Central High School
Others
Senior Community false
Read Less Info
Want to know what your home might be worth? Contact us for a FREE valuation!

Our team is ready to help you sell your home for the highest possible price ASAP

© 2024 Listings courtesy of RealTrac as distributed by MLS GRID. All Rights Reserved.

"Molly's job is to find and attract mastery-based agents to the office, protect the culture, and make sure everyone is happy! "






