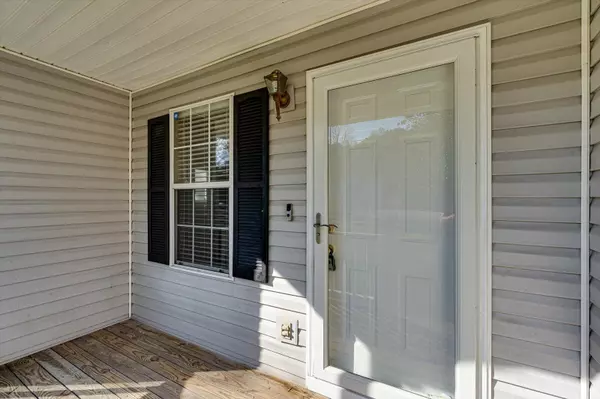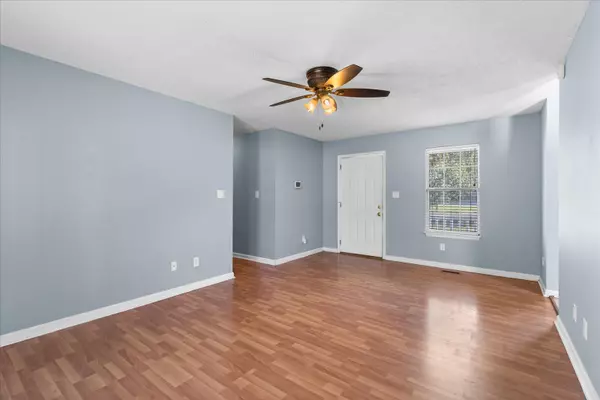$250,000
$247,500
1.0%For more information regarding the value of a property, please contact us for a free consultation.
3 Beds
2 Baths
1,056 SqFt
SOLD DATE : 12/17/2024
Key Details
Sold Price $250,000
Property Type Single Family Home
Sub Type Single Family Residence
Listing Status Sold
Purchase Type For Sale
Square Footage 1,056 sqft
Price per Sqft $236
MLS Listing ID 1503194
Sold Date 12/17/24
Style Ranch
Bedrooms 3
Full Baths 2
Originating Board Greater Chattanooga REALTORS®
Year Built 1996
Lot Size 0.650 Acres
Acres 0.65
Lot Dimensions 204.4X140
Property Description
Welcome to this charming single-level home in the heart of Hixson, TN! This well-maintained property offers 3 bedrooms, 2 full bathrooms, and a comfortable 1,056 square feet of living space, perfectly designed for easy living. Situated on a spacious, level lot over half an acre, this home offers ample outdoor space for gardening, entertaining, or simply enjoying the open air.
Inside, you'll find a thoughtfully laid-out floor plan that maximizes space and functionality, with cozy bedrooms and a bright, welcoming living area. The kitchen is both efficient and practical, offering a convenient setup for preparing meals and gathering with loved ones.
One of this property's unique features is its beautiful mountain views, creating a serene backdrop and a sense of peace. Located in a desirable neighborhood, this home is close to local amenities, schools, and outdoor recreation areas, combining natural beauty with convenience. Don't miss the chance to make this inviting home your own and enjoy all that Hixson has to offer!
Location
State TN
County Hamilton
Area 0.65
Interior
Interior Features Eat-in Kitchen, Laminate Counters, Tub/shower Combo
Heating Central, Electric
Cooling Central Air
Flooring Ceramic Tile, Laminate
Fireplace No
Window Features Vinyl Frames
Appliance Refrigerator, Microwave, Electric Water Heater, Electric Oven, Dishwasher
Heat Source Central, Electric
Laundry Electric Dryer Hookup, Washer Hookup
Exterior
Exterior Feature Rain Gutters
Parking Features Concrete, Driveway, Off Street
Garage Description Concrete, Driveway, Off Street
Utilities Available Cable Available, Electricity Connected, Water Connected
View Mountain(s)
Roof Type Shingle
Porch Front Porch, Rear Porch, Side Porch
Garage No
Building
Lot Description Back Yard, Front Yard, Landscaped, Level, Views
Faces US-27N to TN-153 N/Dayton Blvd/Dayton Pike - Left on TN-153 N/Dayton Blvd/Dayton Pike - Left on Take Falling Water Rd/Roberts Mill Rd - Left on Levi Rd - House on Right
Story One
Foundation Slab
Sewer Septic Tank
Water Public
Architectural Style Ranch
Structure Type Vinyl Siding
Schools
Elementary Schools Middle Valley Elementary
Middle Schools Red Bank Middle
High Schools Red Bank High School
Others
Senior Community No
Tax ID 081e A 010.04
Acceptable Financing Cash, Conventional, FHA, VA Loan
Listing Terms Cash, Conventional, FHA, VA Loan
Read Less Info
Want to know what your home might be worth? Contact us for a FREE valuation!

Our team is ready to help you sell your home for the highest possible price ASAP

"Molly's job is to find and attract mastery-based agents to the office, protect the culture, and make sure everyone is happy! "






