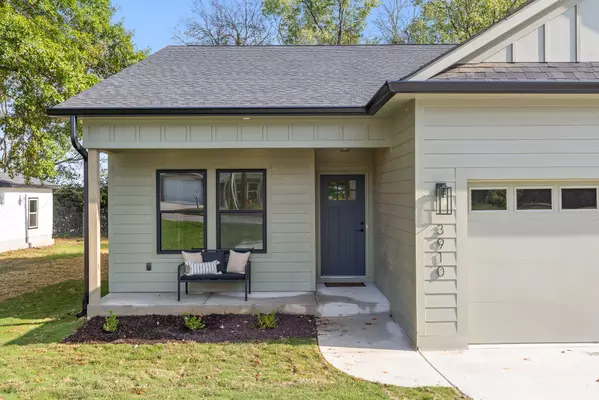$315,000
$315,000
For more information regarding the value of a property, please contact us for a free consultation.
3 Beds
2 Baths
1,255 SqFt
SOLD DATE : 12/16/2024
Key Details
Sold Price $315,000
Property Type Single Family Home
Sub Type Single Family Residence
Listing Status Sold
Purchase Type For Sale
Square Footage 1,255 sqft
Price per Sqft $250
MLS Listing ID 1502641
Sold Date 12/16/24
Style Ranch
Bedrooms 3
Full Baths 2
Originating Board Greater Chattanooga REALTORS®
Year Built 2024
Lot Size 7,405 Sqft
Acres 0.17
Lot Dimensions 62 X122
Property Description
Welcome to your brand new construction home under 15 minutes from downtown! Lightfoot Mill Rd is an up and coming with multiple new builds in the area. This home is a 3 bedroom, 2 bath with open layout and beautiful finishes throughout. Lightfoot mill has tall ceilings making for a spacious feel. This home also offers a two car garage and covered porches! Book your showing today!
***Listing agent has personal interest in property***
Location
State TN
County Hamilton
Area 0.17
Interior
Interior Features Granite Counters, High Ceilings
Heating Central
Cooling Ceiling Fan(s), Central Air
Flooring Vinyl
Fireplace No
Window Features Vinyl Frames
Appliance Stainless Steel Appliance(s), Range Hood, Electric Range, Dishwasher
Heat Source Central
Laundry Laundry Closet
Exterior
Exterior Feature Lighting
Parking Features Driveway, Garage Door Opener, Garage Faces Front, Off Street
Garage Spaces 2.0
Garage Description Attached, Driveway, Garage Door Opener, Garage Faces Front, Off Street
Utilities Available Electricity Connected, Sewer Connected, Water Connected, Underground Utilities
Roof Type Asphalt
Porch Front Porch, Rear Porch
Total Parking Spaces 2
Garage Yes
Building
Lot Description City Lot, Rectangular Lot
Faces From downtown. Turn right onto Bonny Oaks Drive, turn right onto lightfoot mill rd.
Story One
Foundation Block
Sewer Public Sewer
Water Public
Architectural Style Ranch
Structure Type Fiber Cement,Vinyl Siding
Schools
Elementary Schools Harrison Elementary
Middle Schools Dalewood Middle
High Schools Brainerd High
Others
Senior Community No
Tax ID 128mh004.01
Security Features Smoke Detector(s)
Acceptable Financing Cash, Conventional, FHA, VA Loan
Listing Terms Cash, Conventional, FHA, VA Loan
Special Listing Condition Personal Interest
Read Less Info
Want to know what your home might be worth? Contact us for a FREE valuation!

Our team is ready to help you sell your home for the highest possible price ASAP
"Molly's job is to find and attract mastery-based agents to the office, protect the culture, and make sure everyone is happy! "






