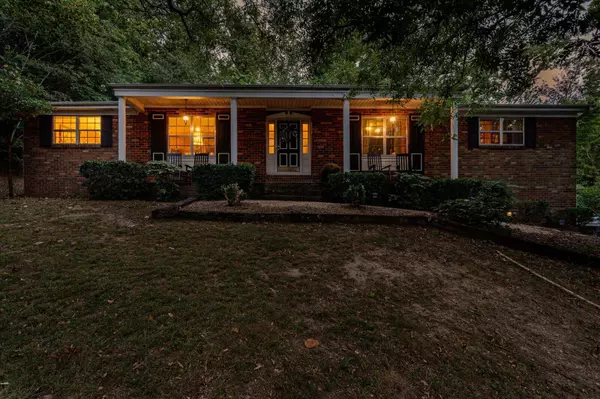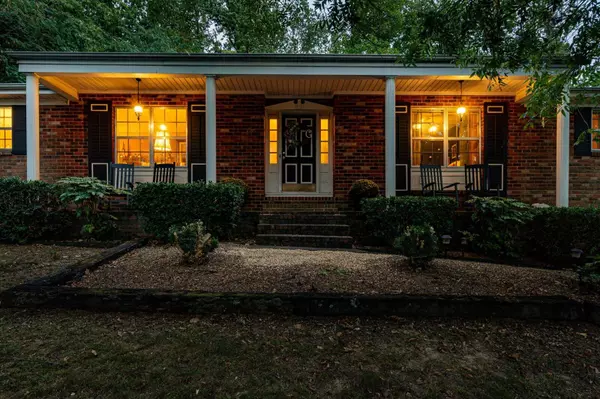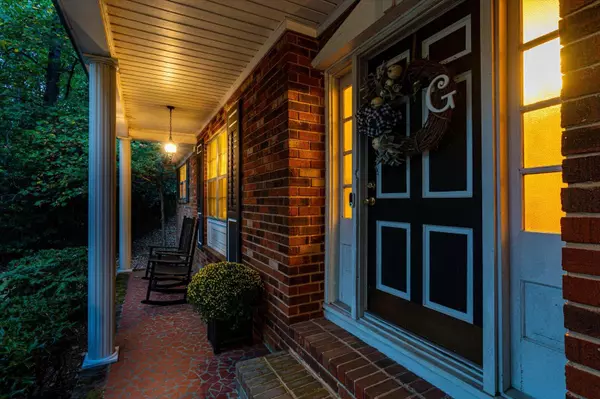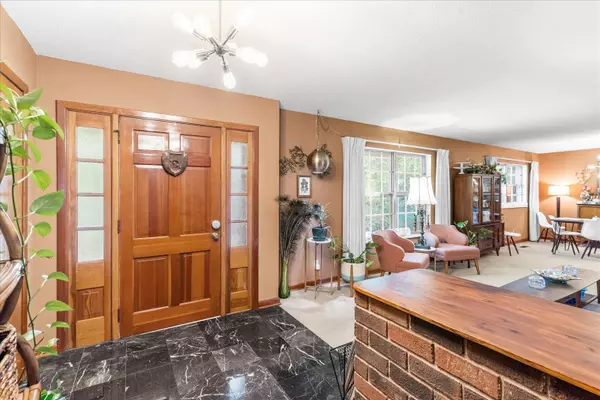$420,000
$425,000
1.2%For more information regarding the value of a property, please contact us for a free consultation.
3 Beds
3 Baths
3,080 SqFt
SOLD DATE : 12/16/2024
Key Details
Sold Price $420,000
Property Type Single Family Home
Sub Type Single Family Residence
Listing Status Sold
Purchase Type For Sale
Square Footage 3,080 sqft
Price per Sqft $136
Subdivision Harris Hills
MLS Listing ID 1500215
Sold Date 12/16/24
Style Contemporary
Bedrooms 3
Full Baths 2
Half Baths 1
Originating Board Greater Chattanooga REALTORS®
Year Built 1965
Lot Size 0.870 Acres
Acres 0.87
Lot Dimensions 133.3X285
Property Description
Location, Location, Location!!! This gem is nestled in a cul-de-sac close to everything! The well established neighborhood offers quiet, tree-lined street; yet you on only minutes from I75, downtown Chattanooga, shopping and restaurants. The home boasts a welcoming front porch that leads you through the front door to a large living space and dining room. The comfortable kitchen and den area is a great center location to gather with family. All three bedrooms are well sized and on the first floor. Looking for a quiet place to relax or read? This sunroom is made just for such activities. Downstairs you will find the laundry room, half bath, plenty of storage and a magnificent media room - complete with projector and screen. It's a great place to host family movie night or watch your favorite football team!! There is an abundance of storage in home! Make an appointment to see this gem today!
Location
State TN
County Hamilton
Area 0.87
Rooms
Family Room Yes
Basement Finished, Full
Dining Room true
Interior
Interior Features Eat-in Kitchen, En Suite, Separate Dining Room, Separate Shower, Storage, Tub/shower Combo, Walk-In Closet(s)
Heating Central, Electric
Cooling Central Air, Electric
Flooring Carpet, Tile
Fireplaces Number 2
Fireplaces Type Basement, Den, Gas Log, Recreation Room, Wood Burning
Equipment None
Fireplace Yes
Window Features Storm Window(s)
Appliance Oven, Electric Water Heater, Dishwasher, Built-In Electric Range, Built-In Electric Oven
Heat Source Central, Electric
Laundry Electric Dryer Hookup, In Basement, Washer Hookup
Exterior
Exterior Feature Private Yard, Rain Gutters
Parking Features Garage, Garage Door Opener, Garage Faces Side, Off Street, Paved
Garage Spaces 2.0
Garage Description Attached, Garage, Garage Door Opener, Garage Faces Side, Off Street, Paved
Pool None
Community Features None
Utilities Available Cable Available, Cable Connected, Electricity Available, Electricity Connected, Sewer Available, Sewer Connected, Water Available, Water Connected, Propane
Roof Type Shingle
Porch Covered, Front Porch, Glass Enclosed, Patio
Total Parking Spaces 2
Garage Yes
Building
Lot Description Cul-De-Sac, Gentle Sloping
Faces Please contact Broker Bay or all showings 888-594-8304. Seller works from home, allow one hour notice before showing. Information is deemed reliable but not guaranteed.
Story Two
Foundation Block
Sewer Public Sewer
Water Public
Architectural Style Contemporary
Additional Building None
Structure Type Brick
Schools
Elementary Schools Spring Creek Elementary
Middle Schools East Ridge Middle
High Schools East Ridge High
Others
Senior Community No
Tax ID 170k A 035
Acceptable Financing Cash, Conventional, FHA, VA Loan
Listing Terms Cash, Conventional, FHA, VA Loan
Special Listing Condition Standard
Read Less Info
Want to know what your home might be worth? Contact us for a FREE valuation!

Our team is ready to help you sell your home for the highest possible price ASAP
"Molly's job is to find and attract mastery-based agents to the office, protect the culture, and make sure everyone is happy! "






