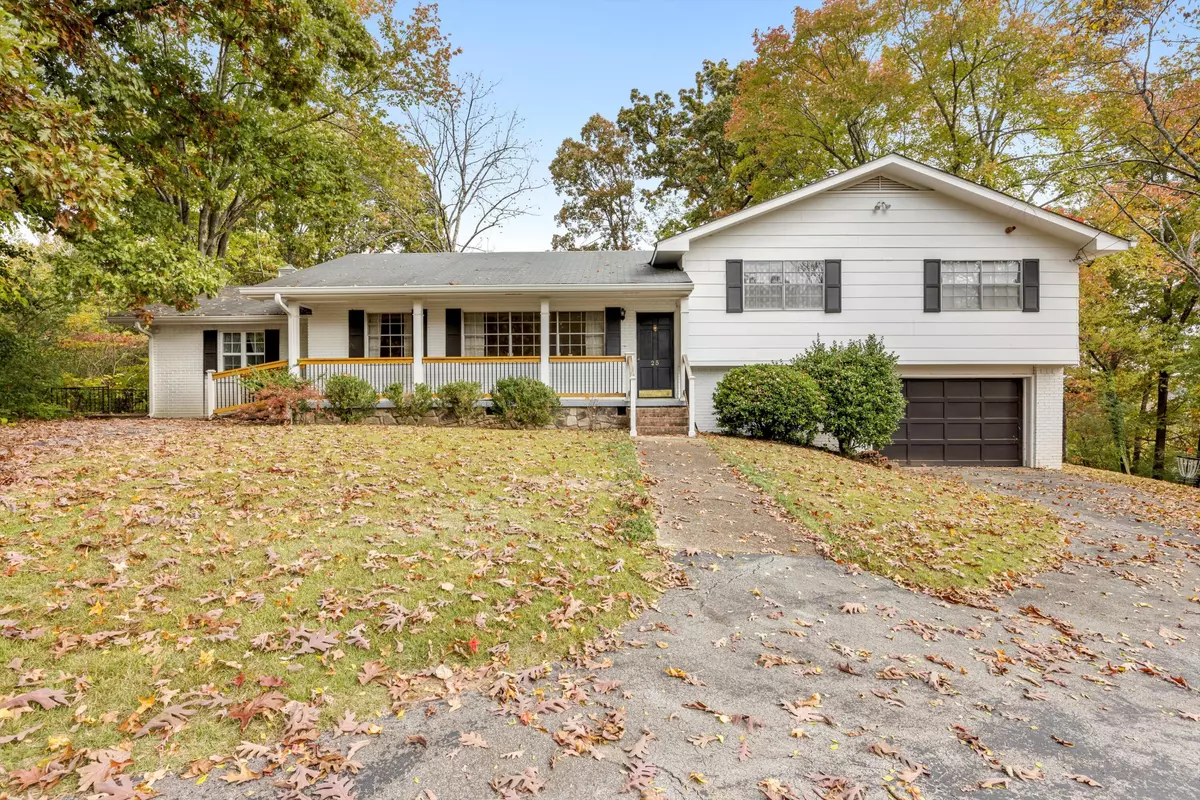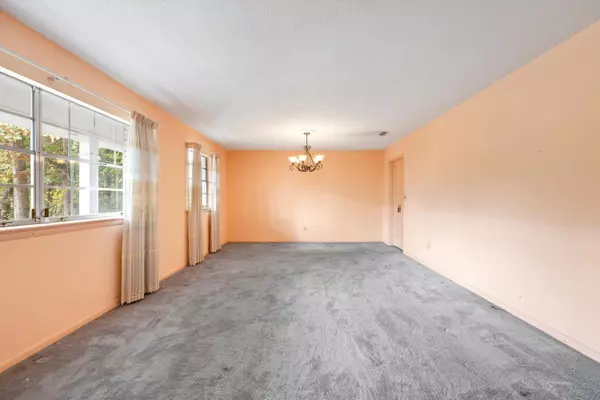$250,000
$300,000
16.7%For more information regarding the value of a property, please contact us for a free consultation.
3 Beds
2 Baths
1,890 SqFt
SOLD DATE : 12/16/2024
Key Details
Sold Price $250,000
Property Type Single Family Home
Sub Type Single Family Residence
Listing Status Sold
Purchase Type For Sale
Square Footage 1,890 sqft
Price per Sqft $132
Subdivision Daytona Ests
MLS Listing ID 1502129
Sold Date 12/16/24
Style Contemporary
Bedrooms 3
Full Baths 2
Originating Board Greater Chattanooga REALTORS®
Year Built 1968
Lot Size 0.440 Acres
Acres 0.44
Lot Dimensions 119.38X160.82
Property Description
Welcome to this charming split-level home in the heart of Red Bank! This property boasts 1,890 square feet of inviting living space, featuring three spacious bedrooms and two full bathrooms. The thoughtful layout ensures privacy and comfort, with ample room for relaxation and entertainment.
The main level offers a bright and airy living room that flows seamlessly into the kitchen, ideal for family gatherings. Retreat upstairs to find the comfortable bedrooms and a generously sized primary suite with plenty of closet space. The lower level includes a versatile bonus area perfect for a home office or gym, along with additional storage options to keep everything organized.
Enjoy the convenience of an oversized one-car garage, providing even more storage capacity or room for a small workshop. Set on a quiet street with mature landscaping, this home combines suburban comfort with quick access to downtown Chattanooga. Come see why this property is the perfect balance of space, style, and practicality for your next move.
Location
State TN
County Hamilton
Area 0.44
Rooms
Basement Unfinished
Interior
Interior Features Breakfast Nook, Pantry, Separate Dining Room
Heating Central, Natural Gas
Cooling Central Air
Flooring Carpet, Linoleum
Fireplaces Number 1
Fireplace Yes
Window Features Aluminum Frames
Appliance Refrigerator, Free-Standing Electric Range, Free-Standing Electric Oven, Dishwasher
Heat Source Central, Natural Gas
Laundry Electric Dryer Hookup, In Garage, Washer Hookup
Exterior
Exterior Feature Rain Gutters
Parking Features Asphalt, Driveway, Garage, Garage Faces Front, Off Street
Garage Spaces 1.5
Garage Description Attached, Asphalt, Driveway, Garage, Garage Faces Front, Off Street
Community Features None
Utilities Available Electricity Connected, Natural Gas Connected, Phone Connected, Sewer Connected, Water Connected
Roof Type Shingle
Porch Covered, Front Porch, Patio
Total Parking Spaces 1
Garage Yes
Building
Lot Description Back Yard, Cul-De-Sac
Faces US-27 N to Morrison Springs Rd - Morrison Springs Rd exit from US-27 N - Right on Morrison Springs Rd - Left on Dayton Blvd - Left on Holiday Ln - House on Right at top of hill
Story Multi/Split, One and One Half
Foundation Block, Combination, Pillar/Post/Pier, Slab
Sewer Public Sewer
Water Public
Architectural Style Contemporary
Structure Type Block,Brick,Fiber Cement
Schools
Elementary Schools Alpine Crest Elementary
Middle Schools Red Bank Middle
High Schools Red Bank High School
Others
Senior Community No
Tax ID 099j C 020
Acceptable Financing Cash, Conventional
Listing Terms Cash, Conventional
Special Listing Condition Trust
Read Less Info
Want to know what your home might be worth? Contact us for a FREE valuation!

Our team is ready to help you sell your home for the highest possible price ASAP
"Molly's job is to find and attract mastery-based agents to the office, protect the culture, and make sure everyone is happy! "






