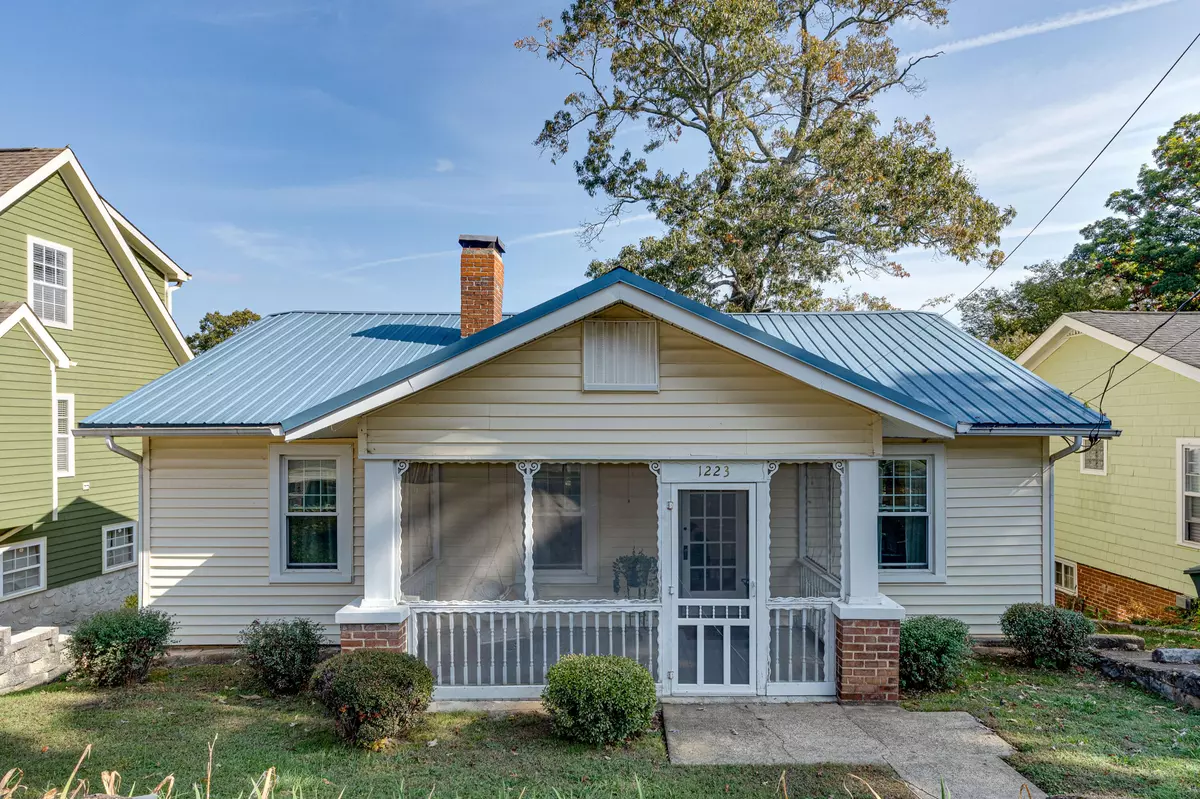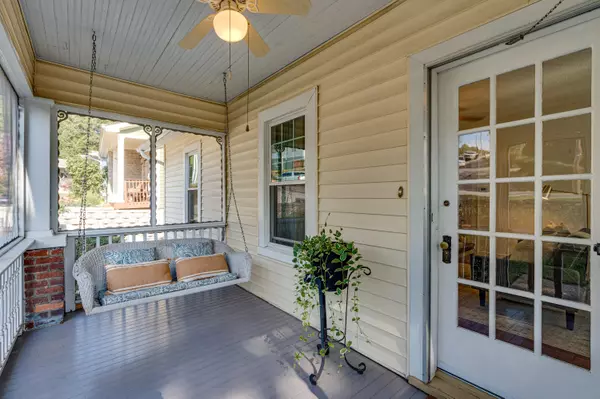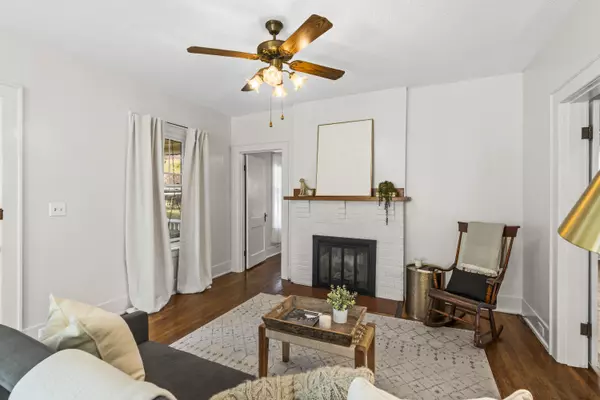$275,000
$299,900
8.3%For more information regarding the value of a property, please contact us for a free consultation.
2 Beds
2 Baths
1,064 SqFt
SOLD DATE : 12/16/2024
Key Details
Sold Price $275,000
Property Type Single Family Home
Sub Type Single Family Residence
Listing Status Sold
Purchase Type For Sale
Square Footage 1,064 sqft
Price per Sqft $258
MLS Listing ID 1502515
Sold Date 12/16/24
Style Other
Bedrooms 2
Full Baths 2
Originating Board Greater Chattanooga REALTORS®
Year Built 1927
Lot Size 6,969 Sqft
Acres 0.16
Lot Dimensions 50X140
Property Description
Welcome Home to this North Shore Charmer, zoned for Normal Park schools, walking distance to Riverview Dining and Shopping.
With hardwood floors and tile on the Main Level, this home offers 2 bedrooms and a Full renovated bathroom.
The Basement level has an additional finished room perfect for an Art or Work space with an additional utility bathroom and wash sink. Washer Dryer hookups are also on Basement level.
Location
State TN
County Hamilton
Area 0.16
Rooms
Basement Partially Finished
Dining Room true
Interior
Interior Features Cedar Closet(s), Ceiling Fan(s), Crown Molding, Eat-in Kitchen, High Speed Internet, Pantry, Plumbed, Primary Downstairs, Storage, Tub/shower Combo
Heating Central, Natural Gas
Cooling Attic Fan, Central Air, Electric
Flooring Carpet, Ceramic Tile, Concrete, Hardwood
Fireplaces Number 1
Fireplaces Type Gas Log, Living Room
Fireplace Yes
Window Features Insulated Windows,Vinyl Frames,Other,See Remarks
Appliance Water Purifier Owned, Water Purifier, Refrigerator, Microwave, Gas Range, Gas Oven, Free-Standing Refrigerator, Free-Standing Range, Free-Standing Gas Range, Free-Standing Gas Oven, Dishwasher
Heat Source Central, Natural Gas
Laundry Electric Dryer Hookup, Gas Dryer Hookup, In Basement, Lower Level, Washer Hookup
Exterior
Exterior Feature Garden, Rain Gutters
Parking Features Driveway, Off Street, On Street, Paved
Garage Description Driveway, Off Street, On Street, Paved
Utilities Available Cable Available, Electricity Connected, Natural Gas Connected, Phone Available, Sewer Connected, Water Connected
View Neighborhood
Roof Type Metal
Porch Deck, Porch, Porch - Screened, Rear Porch
Garage No
Building
Lot Description Back Yard, Gentle Sloping, Landscaped, Near Public Transit, Sloped, Sloped Down
Faces From Downtown,, take Barton Ave to Hixson Pike, Turn Left on Worthington, Home is on the Right.
Story One and One Half
Foundation Brick/Mortar, Pillar/Post/Pier
Sewer Public Sewer
Water Public
Architectural Style Other
Additional Building Kennel/Dog Run
Structure Type Vinyl Siding
Schools
Elementary Schools Normal Park Elementary
Middle Schools Normal Park Upper
High Schools Red Bank High School
Others
Senior Community No
Tax ID 136a G 027
Acceptable Financing Cash, Conventional, FHA, VA Loan
Listing Terms Cash, Conventional, FHA, VA Loan
Read Less Info
Want to know what your home might be worth? Contact us for a FREE valuation!

Our team is ready to help you sell your home for the highest possible price ASAP
"Molly's job is to find and attract mastery-based agents to the office, protect the culture, and make sure everyone is happy! "






