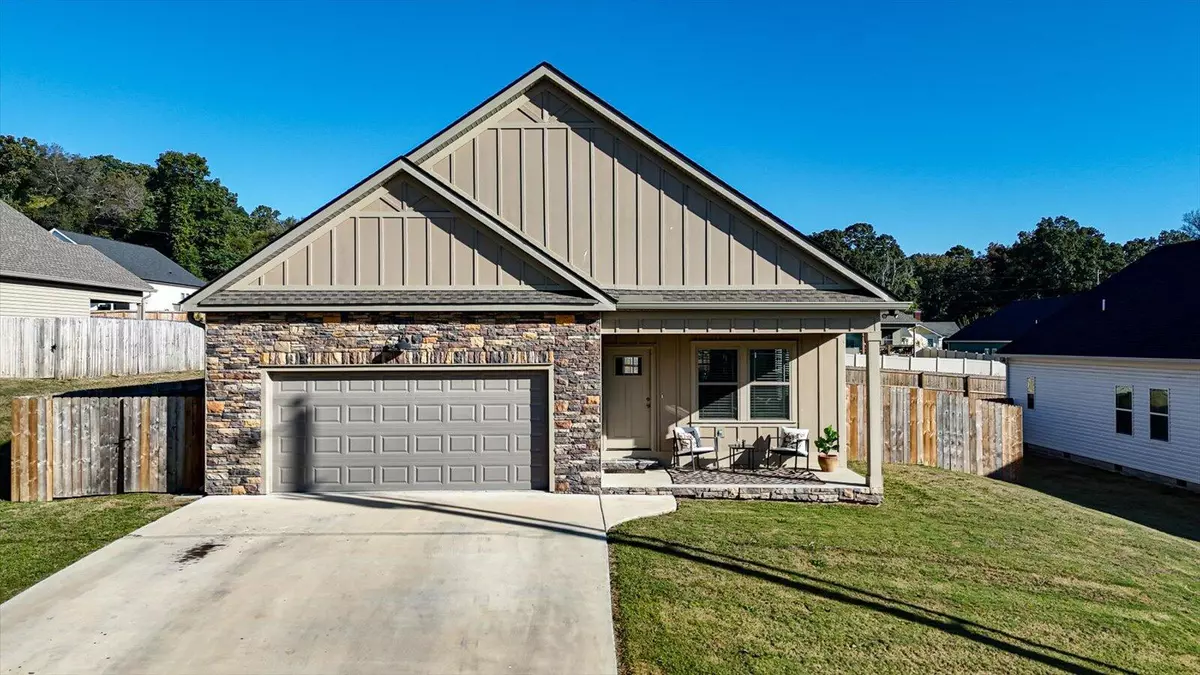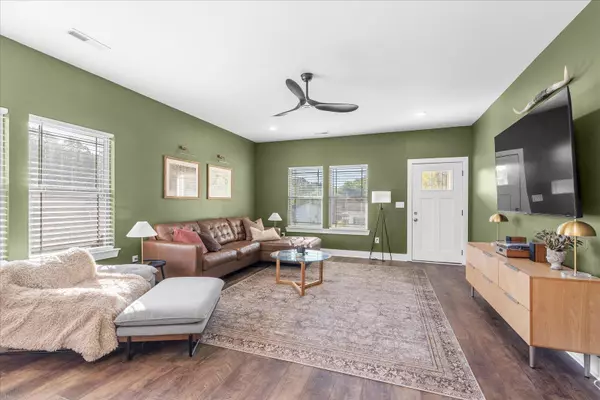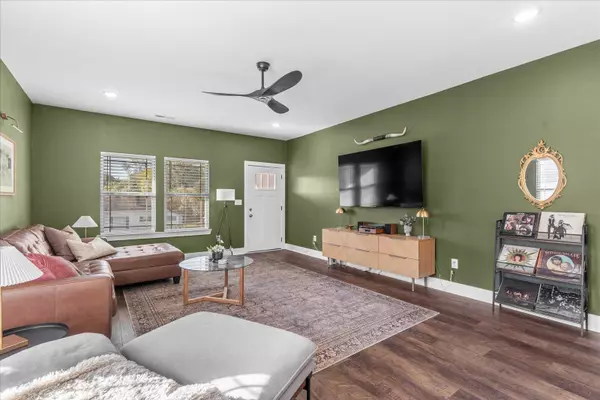$298,000
$298,000
For more information regarding the value of a property, please contact us for a free consultation.
3 Beds
2 Baths
1,622 SqFt
SOLD DATE : 12/13/2024
Key Details
Sold Price $298,000
Property Type Single Family Home
Sub Type Single Family Residence
Listing Status Sold
Purchase Type For Sale
Square Footage 1,622 sqft
Price per Sqft $183
MLS Listing ID 1501618
Sold Date 12/13/24
Bedrooms 3
Full Baths 2
Originating Board Greater Chattanooga REALTORS®
Year Built 2022
Lot Size 0.280 Acres
Acres 0.28
Lot Dimensions 75x163x75x163
Property Description
Welcome to your dreamy starter home! This beautifully designed newer construction property offers modern living with the perfect blend of comfort and convenience. Located just minutes away from shopping centers, restaurants, and recreational areas, you'll enjoy easy access to everything you need.
Key Features:
Open Concept Living: Step into a bright and airy layout, featuring a spacious living area that flows into the dining space and kitchen—ideal for entertaining family and friends.
Comfortable Bedrooms: Relax in well-appointed bedrooms, including a serene master suite with an ensuite bath and walk-in closet for your personal retreat.
Outdoor Space: Enjoy a low-maintenance backyard, perfect for weekend barbecues, gardening, or simply soaking up the sun. There is a spot where a pool was at that would be perfect for a firepit area, already leveled and ready for your design touches.
Modern Finishes: Experience the quality of newer construction with energy-efficient features, durable flooring, and elegant fixtures throughout.
Prime Location:
Located in a in close proximity to Chattanooga (less than 20 minutes) and everything Fort Oglethorpe has to offer, this home puts you close to a variety of shopping options, dining experiences, and recreational areas for outdoor fun. Whether you're exploring local parks or enjoying a night out, you'll love the convenience of having it all within reach.
Don't miss the opportunity to own this charming starter home that perfectly fits your lifestyle. Schedule a showing today and imagine the possibilities!
Location
State GA
County Walker
Area 0.28
Interior
Interior Features Ceiling Fan(s), Granite Counters, Kitchen Island, Open Floorplan, Plumbed, Tub/shower Combo, Walk-In Closet(s)
Heating Central, Electric
Cooling Central Air, Electric
Flooring Luxury Vinyl, Tile
Fireplace No
Window Features Vinyl Frames
Appliance Water Heater, Refrigerator, Microwave, Electric Range, Disposal, Dishwasher
Heat Source Central, Electric
Laundry Electric Dryer Hookup, In Hall, Inside, Main Level, Washer Hookup
Exterior
Exterior Feature Private Yard, Rain Gutters
Parking Features Concrete, Driveway, Garage, Garage Door Opener, Off Street
Garage Spaces 2.0
Garage Description Attached, Concrete, Driveway, Garage, Garage Door Opener, Off Street
Pool None
Community Features None
Utilities Available Electricity Connected, Sewer Connected, Water Connected
Roof Type Shingle
Porch Covered, Front Porch, Porch - Covered, Rear Porch
Total Parking Spaces 2
Garage Yes
Building
Lot Description Back Yard, Cleared, Front Yard, Level, Rectangular Lot
Faces Continue on US-27 S to Fort Oglethorpe 14 min (8.4 mi) Merge onto US-27 S (0.8 mi) Use the left 3 lanes to merge onto I-24 E toward Atlanta/Knoxville ake exit 180B to merge onto US-27 S/Rossville Blvd Continue to follow US-27 S Pass by AutoZone Auto Parts (on the right in 2 mi) Entering Georgia Entering Georgia 5.5 mi Turn right onto US-27 S/Battlefield Pkwy 0.4 mi Take Park City Rd to Campbell St in Fairview 2 min (0.8 mi) 48 Campbell St Rossville, GA 30741
Story One
Foundation Block
Sewer Public Sewer
Water Public
Structure Type Fiber Cement,Stone,Vinyl Siding
Schools
Elementary Schools Stone Creek Elementary School
Middle Schools Rossville Middle
High Schools Ridgeland High School
Others
Senior Community No
Tax ID 6002 009
Security Features Fire Alarm,Secured Garage/Parking
Acceptable Financing Cash, Conventional, FHA, VA Loan
Listing Terms Cash, Conventional, FHA, VA Loan
Special Listing Condition Standard
Read Less Info
Want to know what your home might be worth? Contact us for a FREE valuation!

Our team is ready to help you sell your home for the highest possible price ASAP

"Molly's job is to find and attract mastery-based agents to the office, protect the culture, and make sure everyone is happy! "






