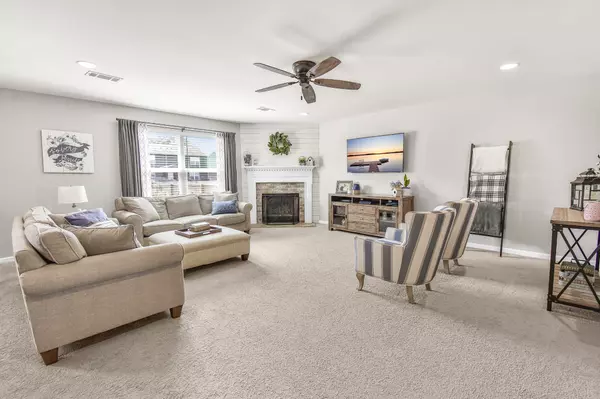$461,000
$459,900
0.2%For more information regarding the value of a property, please contact us for a free consultation.
4 Beds
3 Baths
2,331 SqFt
SOLD DATE : 11/25/2024
Key Details
Sold Price $461,000
Property Type Single Family Home
Sub Type Single Family Residence
Listing Status Sold
Purchase Type For Sale
Square Footage 2,331 sqft
Price per Sqft $197
Subdivision Spence Creek Ph27A
MLS Listing ID 2697161
Sold Date 11/25/24
Bedrooms 4
Full Baths 2
Half Baths 1
HOA Fees $65/mo
HOA Y/N Yes
Year Built 2018
Annual Tax Amount $2,055
Lot Size 7,405 Sqft
Acres 0.17
Lot Dimensions 53.77 X 141.53 IRR
Property Description
This beautiful 4-bedroom, 2.5-bathroom home features an inviting open floor plan, perfect for entertaining and everyday living. Custom coffee bar added to match kitchen and provides extra storage. All stainless steel appliances. The spacious master suite features an accent wall, adding a touch of personality. Two custom closets in master. Oversized front porch. Step outside to the fully fenced backyard, ideal for both relaxation and play. Enjoy the outdoors with raised garden boxes, ready for your green thumb. This home offers the perfect blend of style, comfort, and functionality—don’t miss the chance to make it yours!
Location
State TN
County Wilson County
Interior
Interior Features Built-in Features, Entry Foyer, Extra Closets, Open Floorplan, Pantry, Walk-In Closet(s), High Speed Internet
Heating Central, Electric
Cooling Central Air, Electric
Flooring Carpet, Finished Wood, Vinyl
Fireplaces Number 1
Fireplace Y
Appliance Dishwasher, Disposal, Microwave
Exterior
Exterior Feature Garage Door Opener
Garage Spaces 2.0
Utilities Available Electricity Available, Water Available
View Y/N false
Roof Type Shingle
Private Pool false
Building
Lot Description Level
Story 2
Sewer Public Sewer
Water Public
Structure Type Brick,Vinyl Siding
New Construction false
Schools
Elementary Schools West Elementary
Middle Schools West Wilson Middle School
High Schools Mt. Juliet High School
Others
HOA Fee Include Recreation Facilities
Senior Community false
Read Less Info
Want to know what your home might be worth? Contact us for a FREE valuation!

Our team is ready to help you sell your home for the highest possible price ASAP

© 2024 Listings courtesy of RealTrac as distributed by MLS GRID. All Rights Reserved.

"Molly's job is to find and attract mastery-based agents to the office, protect the culture, and make sure everyone is happy! "






