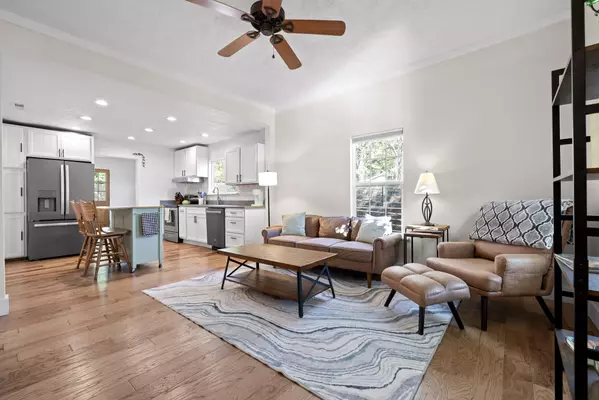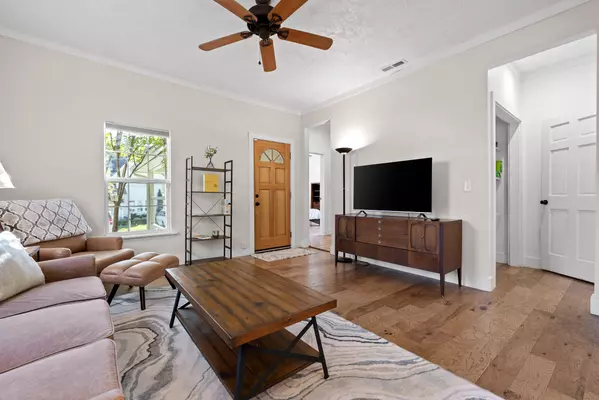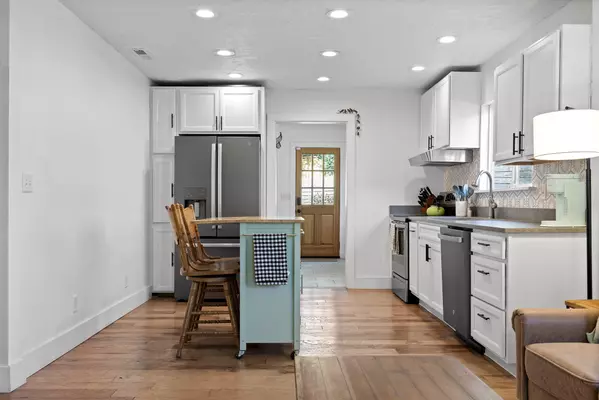$390,000
$399,500
2.4%For more information regarding the value of a property, please contact us for a free consultation.
2 Beds
2 Baths
1,139 SqFt
SOLD DATE : 12/11/2024
Key Details
Sold Price $390,000
Property Type Single Family Home
Sub Type Single Family Residence
Listing Status Sold
Purchase Type For Sale
Square Footage 1,139 sqft
Price per Sqft $342
Subdivision North Chatt Land Co
MLS Listing ID 1501517
Sold Date 12/11/24
Style Contemporary
Bedrooms 2
Full Baths 2
Originating Board Greater Chattanooga REALTORS®
Year Built 1910
Lot Size 10,890 Sqft
Acres 0.25
Lot Dimensions 50X114
Property Description
Welcome to this wonderful craftsman home nestled in the vibrant Hill City neighborhood! This beautifully renovated two bedroom, two bathroom gem offers a perfect blend of modern comfort and classic charm.
Step inside to discover an open-concept living area bathed in natural light with fresh, contemporary finishes. The spacious living room flows seamlessly into a stylish kitchen equipped with stainless steel appliances, sleek countertops, and ample cabinetry, perfect for both casual meals and entertaining guests.
The primary suite is a true retreat, boasting an ensuite bathroom with modern fixtures and a luxurious walk-in shower. The second bedroom is generously sized and can easily double as a home office or guest room, and also includes an ensuite bathroom.
Enjoy the outdoors in your private backyard, ideal for morning coffee or evening gatherings. The fully fenced backyard provides a safe space for pets and children to play, while the recently updated landscaping adds to the home's appeal.
Located just minutes from downtown Chattanooga by foot or by car, this home offers easy access to local parks, shopping, and dining. Don't miss the opportunity to make this stunning property your new home!
Location
State TN
County Hamilton
Area 0.25
Interior
Interior Features Connected Shared Bathroom, High Ceilings, Open Floorplan, Primary Downstairs, Storage, Tub/shower Combo
Heating Central, Electric
Cooling Central Air, Electric
Flooring Luxury Vinyl, Tile
Equipment Dehumidifier
Fireplace No
Window Features Insulated Windows,Vinyl Frames
Appliance Refrigerator, Free-Standing Refrigerator, Free-Standing Electric Range, Electric Water Heater, Disposal, Dishwasher, Convection Oven
Heat Source Central, Electric
Laundry Electric Dryer Hookup, Laundry Room, Main Level, Washer Hookup
Exterior
Exterior Feature Garden, Rain Gutters, Smart Lock(s)
Parking Features Driveway, Gravel, Off Street
Garage Description Driveway, Gravel, Off Street
Pool None
Community Features Sidewalks
Utilities Available Cable Connected, Electricity Connected, Sewer Connected, Water Connected
Roof Type Asphalt,Shingle
Porch Porch - Covered
Garage No
Building
Lot Description Back Yard, City Lot, Front Yard, Garden, Level, Rectangular Lot
Faces From downtown go north on North Market, turn left on Chambliss Street, and then right on Spears Avenue. Home will be on the left.
Story One
Foundation Block, Pillar/Post/Pier
Sewer Public Sewer
Water Public
Architectural Style Contemporary
Additional Building Shed(s), Storage
Structure Type Brick,Fiber Cement
Schools
Elementary Schools Red Bank Elementary
Middle Schools Red Bank Middle
High Schools Red Bank High School
Others
Senior Community No
Tax ID 126n P 006
Security Features Security System Owned
Acceptable Financing Cash, Conventional, FHA, VA Loan
Listing Terms Cash, Conventional, FHA, VA Loan
Read Less Info
Want to know what your home might be worth? Contact us for a FREE valuation!

Our team is ready to help you sell your home for the highest possible price ASAP
"Molly's job is to find and attract mastery-based agents to the office, protect the culture, and make sure everyone is happy! "






