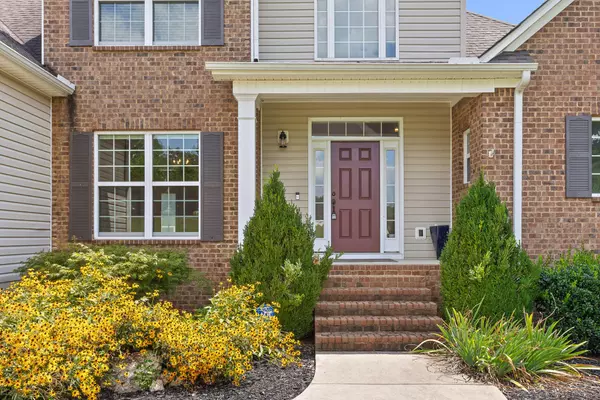$780,000
$780,000
For more information regarding the value of a property, please contact us for a free consultation.
3 Beds
3 Baths
2,485 SqFt
SOLD DATE : 12/10/2024
Key Details
Sold Price $780,000
Property Type Single Family Home
Sub Type Single Family Residence
Listing Status Sold
Purchase Type For Sale
Square Footage 2,485 sqft
Price per Sqft $313
MLS Listing ID 2753709
Sold Date 12/10/24
Bedrooms 3
Full Baths 2
Half Baths 1
HOA Y/N No
Year Built 2013
Annual Tax Amount $2,571
Lot Size 7.000 Acres
Acres 7.0
Lot Dimensions 7 acres
Property Description
Look no further than this stunning home nestled on 7 acres in Dunlap, Tennessee. Offering breathtaking mountain views from both the front and back porches, you'll be sure to love all the valley has to offer. The open floor plan features a grand two-story entry foyer, a large formal dining room, and a cozy breakfast nook. The main-level master suite boasts a tray ceiling, French doors leading to a private sitting area, and a master bath with tile floor and a glass-enclosed shower with built-in seating. Upstairs, two spacious bedrooms and an office that can easily serve as a fourth bedroom allow for plenty of space to spread out. Even better is all the space you have to ''live'' in your outdoor space. Enjoy the crisp fall evenings on your oversized composite deck or host a dinner out in the covered pavilion. Parking will never be an issue with the attached, side entry two car garage on the main home PLUS the huge detached garage the owner custom built. The detached garage offers concrete floors, framed walls and spray foam insulation...perfect for all your yard equipment, toys or just to enjoy as your ''man cave'', ''she shed'' or weekend movie house. The possibilities here are endless! All of this peaceful living with panoramic views in this beautiful Dunlap home! Schedule your showing today!!
Location
State TN
County Sequatchie County
Rooms
Main Level Bedrooms 1
Interior
Interior Features High Ceilings, Storage, Walk-In Closet(s), Primary Bedroom Main Floor
Heating Central, Electric
Cooling Central Air, Electric
Flooring Finished Wood, Tile
Fireplaces Number 1
Fireplace Y
Appliance Microwave, Dishwasher
Exterior
Garage Spaces 2.0
Utilities Available Electricity Available, Water Available
View Y/N true
View Mountain(s)
Roof Type Asphalt
Private Pool false
Building
Lot Description Views, Other
Story 2
Sewer Septic Tank
Water Public
Structure Type Fiber Cement,Other,Brick
New Construction false
Schools
Elementary Schools Griffith Elementary
Middle Schools Sequatchie Co Middle School
High Schools Sequatchie Co High School
Others
Senior Community false
Read Less Info
Want to know what your home might be worth? Contact us for a FREE valuation!

Our team is ready to help you sell your home for the highest possible price ASAP

© 2024 Listings courtesy of RealTrac as distributed by MLS GRID. All Rights Reserved.

"Molly's job is to find and attract mastery-based agents to the office, protect the culture, and make sure everyone is happy! "






