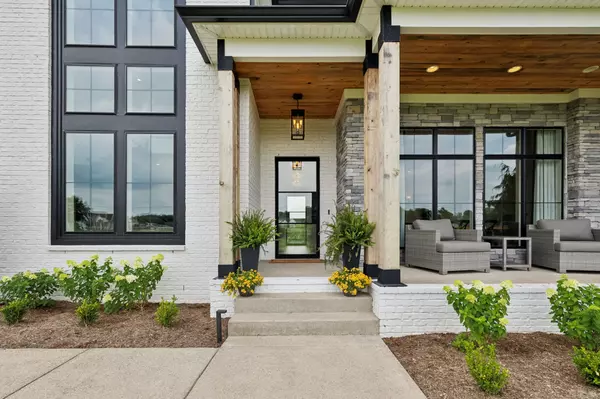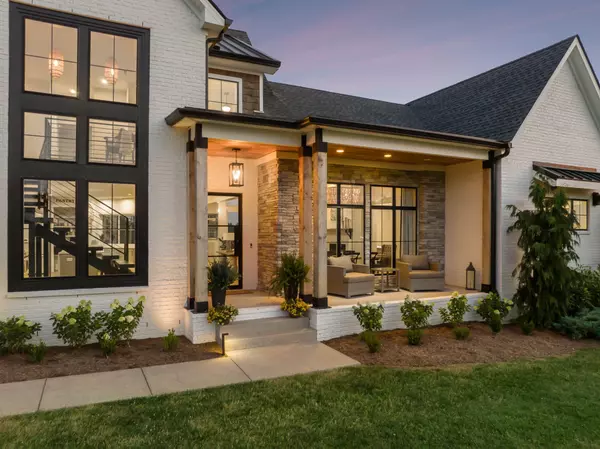$1,753,000
$1,815,000
3.4%For more information regarding the value of a property, please contact us for a free consultation.
4 Beds
4 Baths
3,899 SqFt
SOLD DATE : 12/06/2024
Key Details
Sold Price $1,753,000
Property Type Single Family Home
Sub Type Single Family Residence
Listing Status Sold
Purchase Type For Sale
Square Footage 3,899 sqft
Price per Sqft $449
MLS Listing ID 2669742
Sold Date 12/06/24
Bedrooms 4
Full Baths 3
Half Baths 1
HOA Y/N Yes
Year Built 2019
Annual Tax Amount $3,604
Lot Size 2.040 Acres
Acres 2.04
Property Description
Home is Where Your Heart Is And Your Heart Is Going to Fall Hard For This Stunner! Situated on A Flat Two Acres With Panoramic Views of the Tennessee Hills, This Unique Home Offers Modern Luxury Within the Tennessee Countryside. AMAZING Outdoor Entertaining Space - In-ground Pool, Covered Patio, Hanging Basket Swings, Pergola, Built-in Gas Fire Pit, Massive Patio, and A Horizontal Planked Privacy Fence Enclosing the Entire Backyard! Custom Steel Exterior Doors, A Custom Iron Staircase, Hardwood Floors, Ship-Lap Fireplace, Quartz Counters, Clay Tile Backsplash, Heated Bath Floors, and Designer Lighting Throughout. The Primary Bedroom and Office Are on the Main Level and Three Additional Bedrooms and a Huge Bonus Room with Built-In Bunks Offers Plenty of Room For Everyone. Three Car Garage With Epoxy Floors A Shower and It's Own Mini-Split HVAC System Gives A Unique Opportunity For Additional Space. Words Don't Give This Custom Built Home Justice--You Have to See It For Yourself!
Location
State TN
County Williamson County
Rooms
Main Level Bedrooms 1
Interior
Interior Features Ceiling Fan(s), Entry Foyer, Pantry, Walk-In Closet(s)
Heating Central, Electric
Cooling Central Air, Electric
Flooring Finished Wood, Tile
Fireplaces Number 1
Fireplace Y
Appliance Dishwasher, Disposal, Microwave, Refrigerator
Exterior
Exterior Feature Garage Door Opener
Garage Spaces 3.0
Pool In Ground
Utilities Available Electricity Available, Water Available
View Y/N true
View Mountain(s)
Roof Type Shingle
Private Pool true
Building
Lot Description Level
Story 2
Sewer Septic Tank
Water Public
Structure Type Brick
New Construction false
Schools
Elementary Schools Arrington Elementary School
Middle Schools Fred J Page Middle School
High Schools Fred J Page High School
Others
Senior Community false
Read Less Info
Want to know what your home might be worth? Contact us for a FREE valuation!

Our team is ready to help you sell your home for the highest possible price ASAP

© 2024 Listings courtesy of RealTrac as distributed by MLS GRID. All Rights Reserved.

"Molly's job is to find and attract mastery-based agents to the office, protect the culture, and make sure everyone is happy! "






