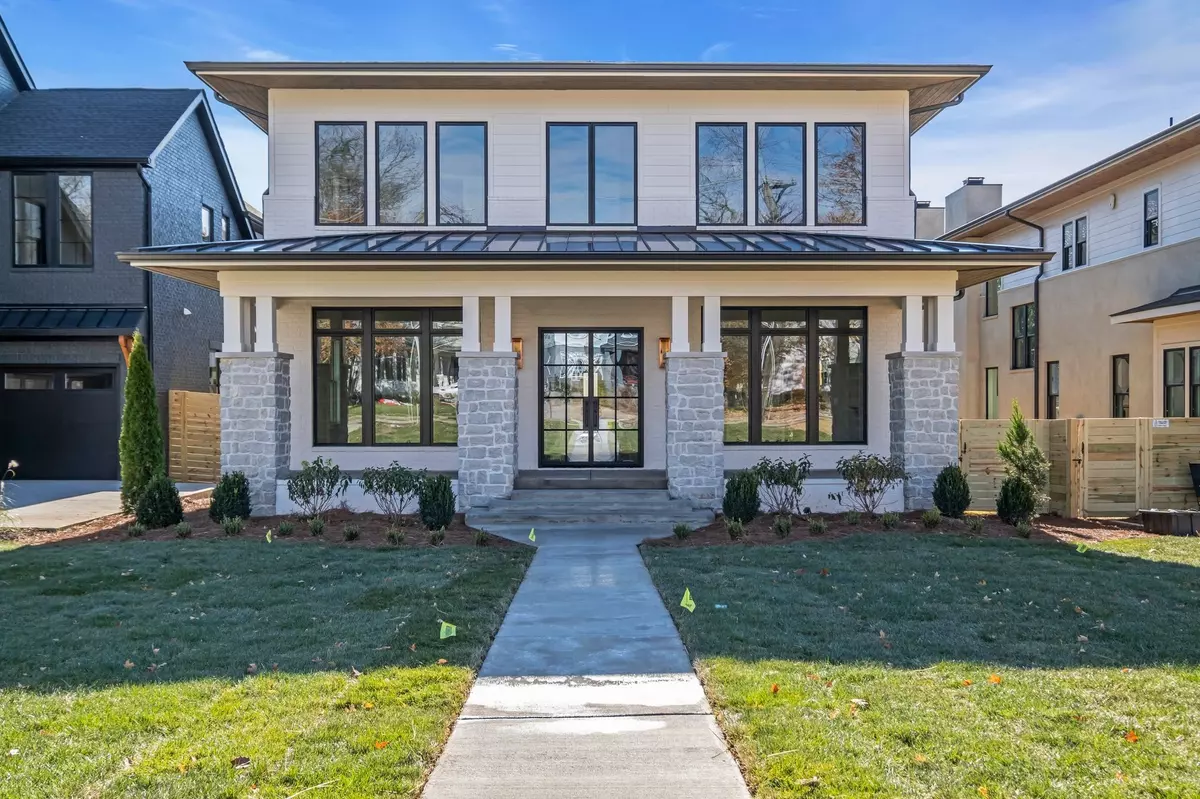$2,500,000
$2,500,000
For more information regarding the value of a property, please contact us for a free consultation.
5 Beds
7 Baths
4,504 SqFt
SOLD DATE : 12/05/2024
Key Details
Sold Price $2,500,000
Property Type Single Family Home
Sub Type Horizontal Property Regime - Detached
Listing Status Sold
Purchase Type For Sale
Square Footage 4,504 sqft
Price per Sqft $555
Subdivision 12 South
MLS Listing ID 2744586
Sold Date 12/05/24
Bedrooms 5
Full Baths 5
Half Baths 2
HOA Y/N No
Year Built 2024
Annual Tax Amount $1
Lot Size 0.430 Acres
Acres 0.43
Property Description
This luxury residence, built by Native Construction, boasts a sophisticated blend of modern elegance and timeless finishes, offering an unparalleled living experience. The kitchen is a chef’s and entertainer's dream, featuring Taj Mahal countertops, stunning, stained white oak cabinetry, and fully equipped prep pantry with secondary appliances. The living room impresses with soaring 20+ foot ceilings, providing a sense of grandeur. Gather around the fireplace and enjoy the open, airy layout perfect for hosting with indoor and outdoor spaces that flow seamlessly. Outside, the property includes an oversized, covered porch with a fireplace, and a garage with a versatile living space above, ready to be finished according to your needs - perfect for a home office, studio, home gym, etc. Nestled in the highly sought-after 12 South neighborhood, you'll enjoy boutique shopping, top-tier dining, and beautiful parks, all within walking distance.
Location
State TN
County Davidson County
Rooms
Main Level Bedrooms 2
Interior
Heating Central
Cooling Central Air
Flooring Finished Wood, Tile
Fireplaces Number 2
Fireplace Y
Appliance Dishwasher, Microwave, Refrigerator
Exterior
Exterior Feature Irrigation System
Garage Spaces 2.0
Utilities Available Water Available
View Y/N false
Private Pool false
Building
Story 2
Sewer Public Sewer
Water Public
Structure Type Hardboard Siding,Brick
New Construction true
Schools
Elementary Schools Waverly-Belmont Elementary School
Middle Schools John Trotwood Moore Middle
High Schools Hillsboro Comp High School
Others
Senior Community false
Read Less Info
Want to know what your home might be worth? Contact us for a FREE valuation!

Our team is ready to help you sell your home for the highest possible price ASAP

© 2024 Listings courtesy of RealTrac as distributed by MLS GRID. All Rights Reserved.

"Molly's job is to find and attract mastery-based agents to the office, protect the culture, and make sure everyone is happy! "


