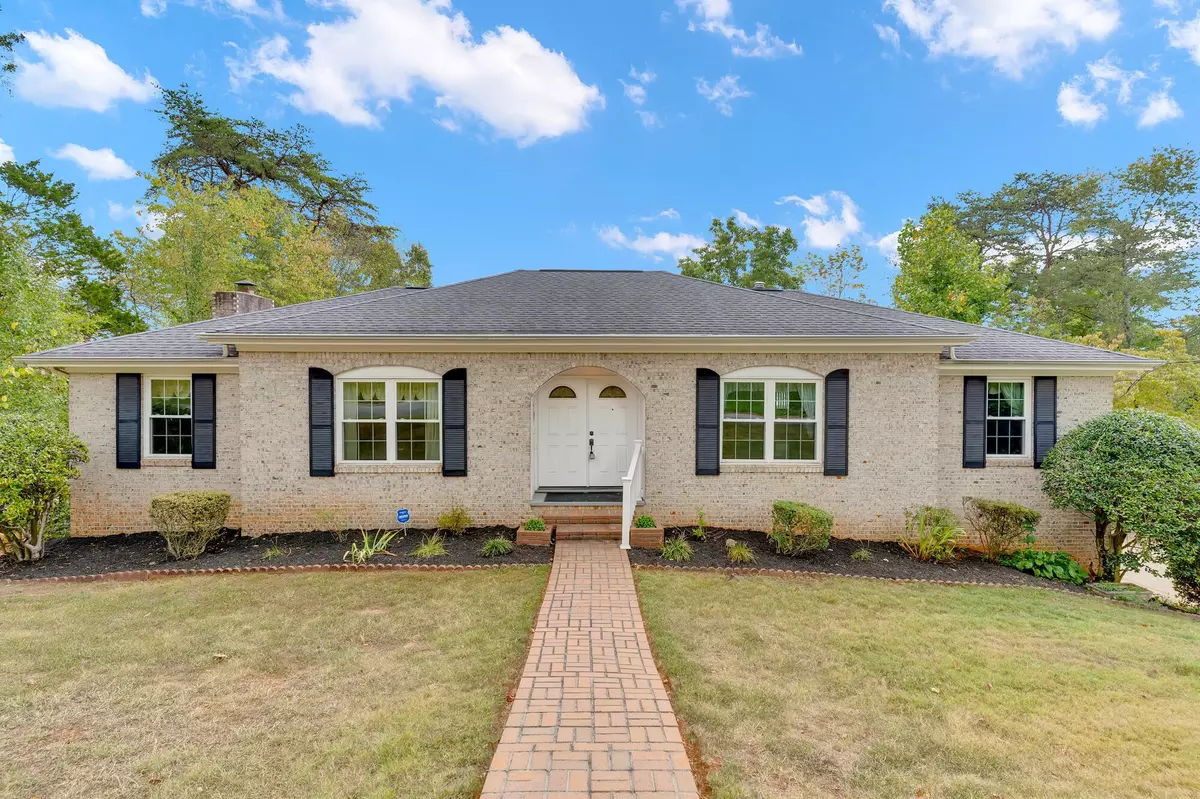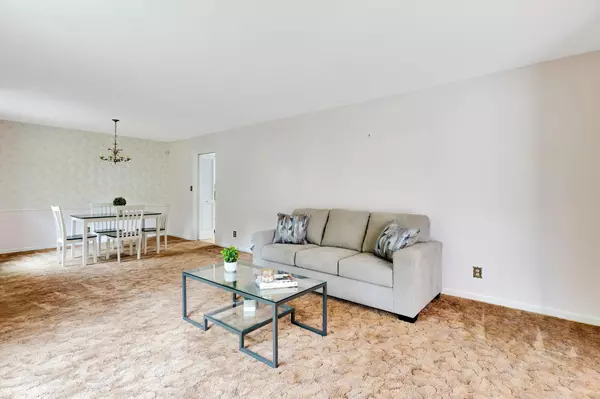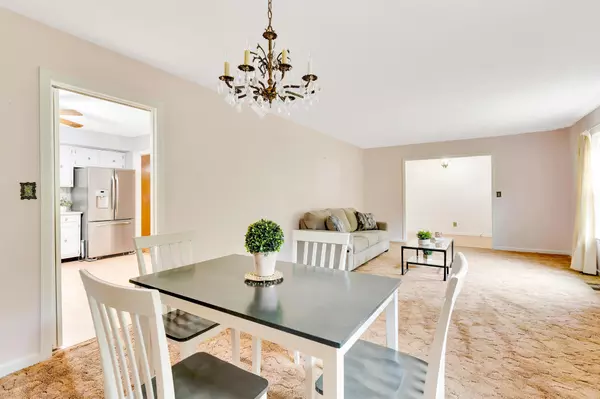$358,000
$360,000
0.6%For more information regarding the value of a property, please contact us for a free consultation.
4 Beds
3 Baths
2,720 SqFt
SOLD DATE : 10/25/2024
Key Details
Sold Price $358,000
Property Type Single Family Home
Sub Type Single Family Residence
Listing Status Sold
Purchase Type For Sale
Square Footage 2,720 sqft
Price per Sqft $131
Subdivision Pine Hill
MLS Listing ID 2766317
Sold Date 10/25/24
Bedrooms 4
Full Baths 3
HOA Y/N No
Year Built 1971
Annual Tax Amount $2,846
Lot Size 0.390 Acres
Acres 0.39
Lot Dimensions 161x111 IRR
Property Description
Welcome 6234 Pine Marr Drive, a well loved and cared-for home for almost 50 years by the same family! You will be located in one of the most convenient locations Hixson has to offer, in a matured and desirable community! Upon arrival you will catch the first glimpse of the timeless all brick front elevation with freshly landscaped yard and flower beds! The list of more recent updates includes: NEW CHAMPION DOUBLE PANE INSULATED WINDOWS, newer HEAT/AIR, UPDATED KITCHEN with STAINLESS STEEL APPLIANCES, and UPDATED SHOWERS FOR ALL THREE FULL BATHROOMS. These items are just the start to this charming abode! As you make your way inside you will have TWO SEPARATE LIVING SPACES to choose from. From the secondary living space you will have direct access to an upgraded COVERED AND SCREENED PORCH with an adjacent GRILLING OUTDOOR DECK! These outdoor areas are one of the current owner's favorite spaces, as these allow to take in all the changing colors of leaves and skylines year round! You will also find hardwood flooring extending throughout the main level including bedrooms and bathrooms! Step right into your new updated kitchen with GRANITE COUNTERTOPS, HARDWOOD FLOORING, BACK-SPLASH, and BRAND NEW DISHWASHER. Enjoy three full bedrooms and two full bathrooms located on the main level. The possibilities are endless in the OVERSIZED FINISHED BASEMENT with enough space for a mother in law-suite with access to a separate entrance, teenage area, or even separate living quarters. There is a FULL BATHROOM, SEPARATE BEDROOM, and even a BAR-TOP with a wet bar/sink. Enjoy the bricked fireplace and the direct access to a patio area under the covered porch. A two car side entry garage, an outdoor storage building, and bricked exterior on three sides add the final touches this home. This property is full of endless possibilities and on the market for the very first time!
Location
State TN
County Hamilton County
Interior
Interior Features Entry Foyer, In-Law Floorplan, Open Floorplan, Storage, Wet Bar, Primary Bedroom Main Floor
Heating Central, Natural Gas
Cooling Central Air, Electric
Flooring Carpet, Finished Wood, Other
Fireplaces Number 1
Fireplace Y
Appliance Refrigerator, Microwave, Dishwasher
Exterior
Exterior Feature Garage Door Opener
Garage Spaces 2.0
Utilities Available Electricity Available, Water Available
View Y/N false
Roof Type Other
Private Pool false
Building
Lot Description Sloped, Other
Story 1
Sewer Public Sewer
Water Public
Structure Type Vinyl Siding,Other,Brick
New Construction false
Schools
Elementary Schools Hixson Elementary School
Middle Schools Hixson Middle School
High Schools Hixson High School
Others
Senior Community false
Read Less Info
Want to know what your home might be worth? Contact us for a FREE valuation!

Our team is ready to help you sell your home for the highest possible price ASAP

© 2024 Listings courtesy of RealTrac as distributed by MLS GRID. All Rights Reserved.

"Molly's job is to find and attract mastery-based agents to the office, protect the culture, and make sure everyone is happy! "






