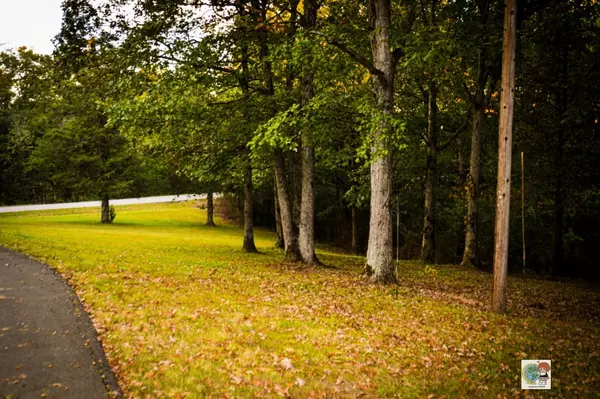$220,000
$260,000
15.4%For more information regarding the value of a property, please contact us for a free consultation.
3 Beds
2 Baths
1,897 SqFt
SOLD DATE : 11/06/2024
Key Details
Sold Price $220,000
Property Type Single Family Home
Sub Type Single Family Residence
Listing Status Sold
Purchase Type For Sale
Square Footage 1,897 sqft
Price per Sqft $115
Subdivision Beverly Hills
MLS Listing ID 2645195
Sold Date 11/06/24
Bedrooms 3
Full Baths 1
Half Baths 1
HOA Y/N No
Year Built 1958
Annual Tax Amount $1,498
Lot Size 1.900 Acres
Acres 1.9
Lot Dimensions 335X230X255X230X180
Property Description
PRICE REDUCTION! Serene park setting! Step into this charming home that exudes a sense of elegance and tranquility. Imagine driving up to the circle drive, greeted by the rustic brick exterior complemented by giant trees that offer a picturesque view. Explore the inviting interior with 3 bedrooms, 1.5 baths, and 1897 square feet of cozy living space. As you walk through, notice the glowing hardwood floors that lead you through the beautiful front receiving room bathing in amazing light. Every corner reflects a touch of warmth and comfort, creating a feeling of home that is truly inviting. Don't miss the convenient storage building with ample workspaces and the covered carport, adding to the overall appeal of this property. Experience the joy of easy living in this private sanctuary that feels like a secluded estate yet is only minutes away from all your modern conveniences. Perennial gardens await your senses! Upgrade your lifestyle and make this inviting haven your own!
Location
State TN
County Humphreys County
Rooms
Main Level Bedrooms 3
Interior
Interior Features Ceiling Fan(s), Extra Closets, Storage, Primary Bedroom Main Floor, High Speed Internet, Kitchen Island
Heating Heat Pump, Natural Gas
Cooling Central Air, Electric
Flooring Finished Wood, Laminate
Fireplace Y
Appliance Dishwasher, Dryer, Grill, Microwave, Refrigerator, Washer
Exterior
Exterior Feature Gas Grill, Storage
Utilities Available Electricity Available, Water Available, Cable Connected
View Y/N false
Roof Type Metal
Private Pool false
Building
Lot Description Corner Lot, Private
Story 1
Sewer Public Sewer
Water Public
Structure Type Brick
New Construction false
Schools
Elementary Schools Waverly Elementary
Middle Schools Waverly Jr High School
High Schools Waverly Central High School
Others
Senior Community false
Read Less Info
Want to know what your home might be worth? Contact us for a FREE valuation!

Our team is ready to help you sell your home for the highest possible price ASAP

© 2024 Listings courtesy of RealTrac as distributed by MLS GRID. All Rights Reserved.

"Molly's job is to find and attract mastery-based agents to the office, protect the culture, and make sure everyone is happy! "






