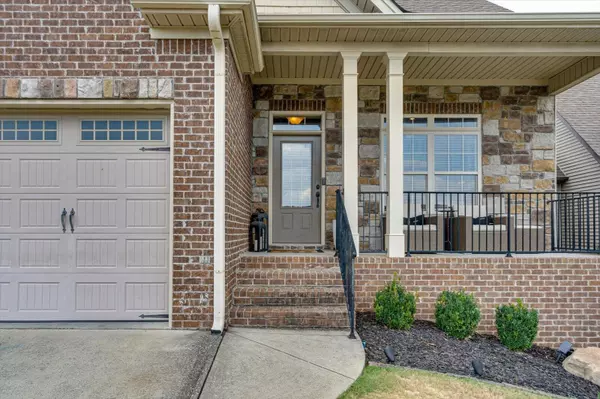$383,000
$384,900
0.5%For more information regarding the value of a property, please contact us for a free consultation.
3 Beds
3 Baths
1,675 SqFt
SOLD DATE : 12/03/2024
Key Details
Sold Price $383,000
Property Type Single Family Home
Listing Status Sold
Purchase Type For Sale
Square Footage 1,675 sqft
Price per Sqft $228
Subdivision Kenton Ridge
MLS Listing ID 2766274
Sold Date 12/03/24
Bedrooms 3
Full Baths 2
Half Baths 1
HOA Fees $10/ann
HOA Y/N Yes
Year Built 2010
Annual Tax Amount $3,227
Lot Size 5,662 Sqft
Acres 0.13
Lot Dimensions 51.79X111.78
Property Description
Welcome home to Kenton Ridge subdivision! This subdivision is located right off of Lee Highway and Shallowford Road. Just minutes from Hamilton Place Mall and convenient to shopping, the Airport and dining. Step into this stunning single-family home that features a cozy front porch with a view to enjoy your morning cup of coffee! This home offers three large bedrooms, a bonus room, stainless steel appliances, luxurious architectural paneling in the living, granite countertops, beautiful hardwood floors, spa-like bathrooms and includes plenty of storage space on the second floor. This home has been thoroughly maintained and has neutral paint colors throughout home. Enter the back deck through the French doors to enjoy outdoor living as fall approaches in the fenced in, peaceful backyard. Don't wait, schedule your appointment now! Information is deemed reliable but not guaranteed. Buyer should verify any information of concern, including but not limited to schools and square footage.
Location
State TN
County Hamilton County
Interior
Interior Features Ceiling Fan(s), Walk-In Closet(s)
Heating Electric
Cooling Central Air
Flooring Carpet, Finished Wood
Fireplaces Number 1
Fireplace Y
Appliance Refrigerator, Microwave, Disposal, Dishwasher
Exterior
Garage Spaces 2.0
Utilities Available Electricity Available, Water Available
View Y/N false
Roof Type Other
Private Pool false
Building
Lot Description Sloped, Other
Story 2
Sewer Public Sewer
Water Public
Structure Type Stone,Other,Brick
New Construction false
Schools
Elementary Schools Bess T Shepherd Elementary School
Middle Schools Tyner Middle Academy
High Schools Tyner Academy
Others
Senior Community false
Read Less Info
Want to know what your home might be worth? Contact us for a FREE valuation!

Our team is ready to help you sell your home for the highest possible price ASAP

© 2024 Listings courtesy of RealTrac as distributed by MLS GRID. All Rights Reserved.
"Molly's job is to find and attract mastery-based agents to the office, protect the culture, and make sure everyone is happy! "






