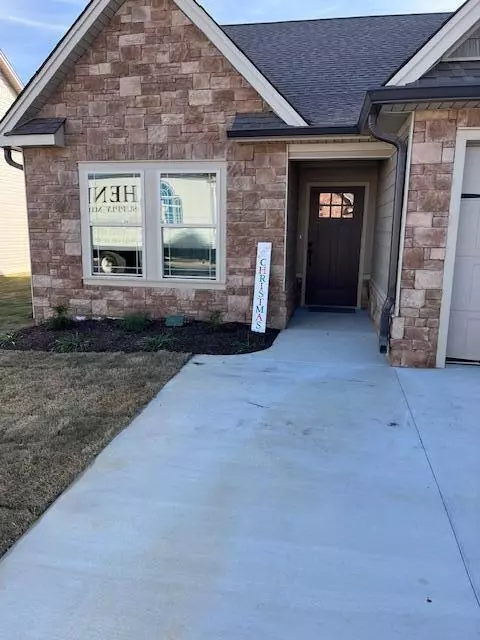$288,000
$288,000
For more information regarding the value of a property, please contact us for a free consultation.
2 Beds
2 Baths
1,210 SqFt
SOLD DATE : 12/03/2024
Key Details
Sold Price $288,000
Property Type Townhouse
Sub Type Townhouse
Listing Status Sold
Purchase Type For Sale
Square Footage 1,210 sqft
Price per Sqft $238
Subdivision Sunset Cove Ests
MLS Listing ID 1504070
Sold Date 12/03/24
Style Ranch
Bedrooms 2
Full Baths 2
HOA Fees $70/ann
Originating Board Greater Chattanooga REALTORS®
Year Built 2024
Lot Size 5,227 Sqft
Acres 0.12
Lot Dimensions 38 x 140.6
Property Description
New Construction just completed 2 bedrooms, 2 baths.
Location
State GA
County Catoosa
Area 0.12
Interior
Interior Features Coffered Ceiling(s), Eat-in Kitchen, En Suite, Entrance Foyer, Granite Counters, Open Floorplan, Recessed Lighting, Separate Shower, Tub/shower Combo, Walk-In Closet(s)
Heating Electric, Heat Pump
Cooling Central Air, Electric
Flooring Carpet, Luxury Vinyl, Tile
Fireplaces Type Electric, Living Room
Equipment None
Fireplace Yes
Window Features Vinyl Frames
Appliance Microwave, Free-Standing Electric Range, Dishwasher
Heat Source Electric, Heat Pump
Laundry Laundry Closet, Main Level
Exterior
Exterior Feature None
Parking Features Concrete, Driveway, Garage, Garage Door Opener, Garage Faces Front
Garage Spaces 1.0
Garage Description Attached, Concrete, Driveway, Garage, Garage Door Opener, Garage Faces Front
Pool None
Community Features Gated, Sidewalks
Utilities Available Underground Utilities
Roof Type Shingle
Porch Covered, Enclosed, Front Porch, Patio
Total Parking Spaces 1
Garage Yes
Building
Lot Description Level
Faces Ringgold Road to Mack Smith Road right onto Prater, left onto Sunset Cove Dr. Townhouse will be on your left.
Story One
Foundation Slab
Sewer Public Sewer
Water Public
Architectural Style Ranch
Additional Building None
Structure Type Vinyl Siding
Schools
Elementary Schools Westside Elementary
Middle Schools Lakeview Middle
High Schools Lakeview-Ft. Oglethorpe
Others
Senior Community No
Tax ID Tbd
Security Features Gated Community,Smoke Detector(s)
Acceptable Financing Conventional
Listing Terms Conventional
Read Less Info
Want to know what your home might be worth? Contact us for a FREE valuation!

Our team is ready to help you sell your home for the highest possible price ASAP

"Molly's job is to find and attract mastery-based agents to the office, protect the culture, and make sure everyone is happy! "


