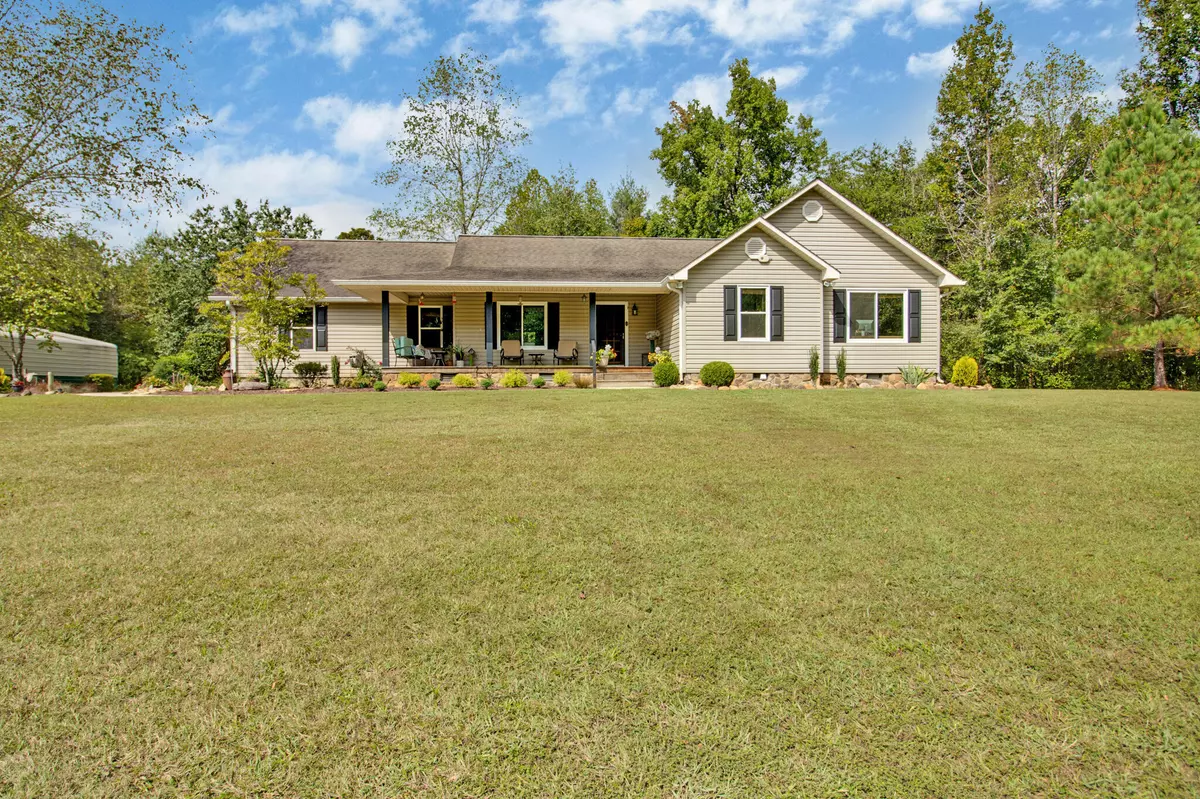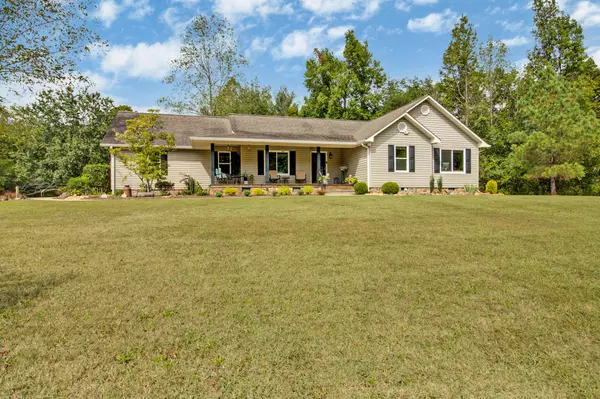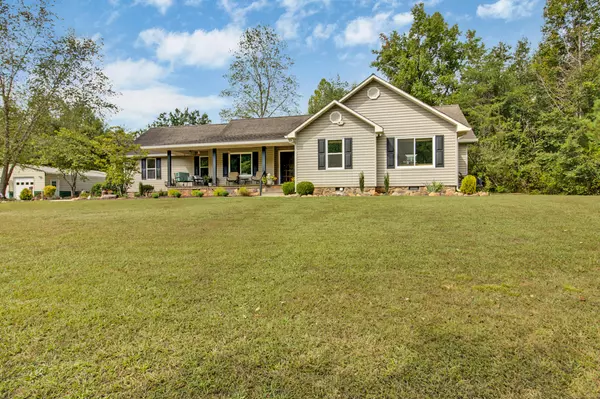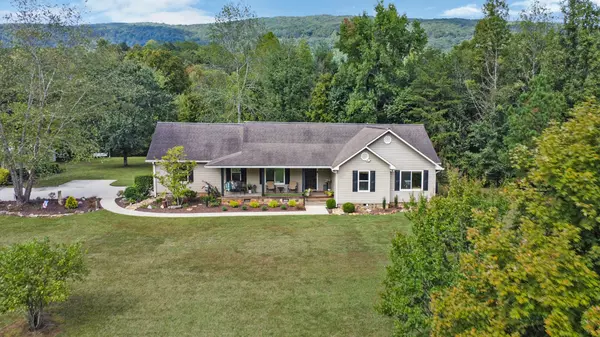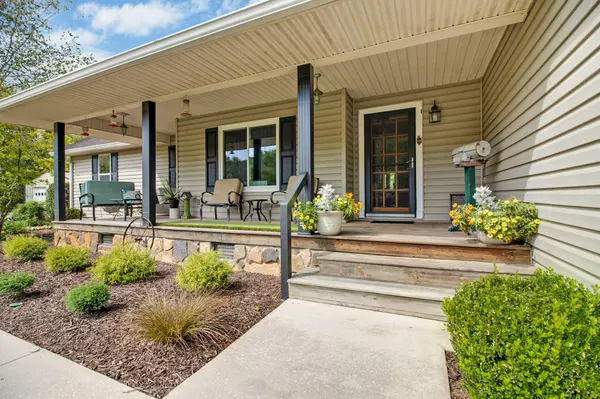$639,000
$639,000
For more information regarding the value of a property, please contact us for a free consultation.
5 Beds
3 Baths
2,878 SqFt
SOLD DATE : 12/02/2024
Key Details
Sold Price $639,000
Property Type Single Family Home
Sub Type Single Family Residence
Listing Status Sold
Purchase Type For Sale
Square Footage 2,878 sqft
Price per Sqft $222
MLS Listing ID 1500952
Sold Date 12/02/24
Style Cabin,Ranch
Bedrooms 5
Full Baths 3
Originating Board Greater Chattanooga REALTORS®
Year Built 1998
Lot Size 9.400 Acres
Acres 9.4
Lot Dimensions irregular
Property Description
Charming One-Level Home on amlost 10 Acres with Guest Cabin & Workshop
Discover your perfect retreat just 5 minutes from the city center! This beautifully updated one-level home sits on almost 10 serene acres, featuring a peaceful creek, a large detached workshop, and a cozy 2-bedroom guest cabin.
Key Features:
• 3 Bedrooms, 2 Bathrooms
• Bright sunroom with stunning views
• Gleaming hardwood floors throughout
• Spacious walk-up attic storage
• Attached garage for convenience
• Fully updated with modern amenities
Outdoor Living:
• almost 10 acres of lush land, ideal for outdoor activities or expansion
• Private creek perfect for relaxing
• Detached workshop for hobbies or business use
• 2-bedroom guest cabin, great for visitors or rental potential
Prime Location:
• 5 minutes to city center
• 40 minutes to Chattanooga
• 1 hour to Knoxville
• 2.5 hours to Nashville and Atlanta
This property offers the perfect blend of rural tranquility and city convenience. Don't miss out on this rare opportunity - schedule your private showing today!
Location
State TN
County Rhea
Area 9.4
Interior
Interior Features Ceiling Fan(s), Crown Molding, Eat-in Kitchen, En Suite, Entrance Foyer, High Speed Internet, Natural Woodwork, Pantry
Heating Central, Electric, Wood Stove
Cooling Ceiling Fan(s), Central Air, Electric
Flooring Carpet, Tile, Wood
Fireplaces Type Gas Log, Living Room, Wood Burning
Fireplace Yes
Window Features Clad,Insulated Windows,Window Coverings
Appliance Tankless Water Heater, Refrigerator, Microwave, Free-Standing Gas Range, Dishwasher
Heat Source Central, Electric, Wood Stove
Laundry Laundry Room
Exterior
Exterior Feature Garden, Private Yard, Rain Gutters, Storage
Parking Features Garage Door Opener, Garage Faces Side, Gravel, Utility Garage
Garage Spaces 2.0
Garage Description Garage Door Opener, Garage Faces Side, Gravel, Utility Garage
Pool None
Community Features None
Utilities Available Cable Connected, Electricity Connected, Natural Gas Connected, Phone Connected, Water Connected, Propane
View Mountain(s), Rural
Roof Type Shingle
Porch Porch - Covered
Total Parking Spaces 2
Garage Yes
Building
Lot Description Cleared, Garden, Landscaped, Many Trees, Private, Rural
Faces Highway 27 North, left on Hickman Lane, left on Dayton Avenue and right on Cranmore Cove Road.
Story One
Foundation Block
Sewer Septic Tank
Water Public, Well
Architectural Style Cabin, Ranch
Additional Building Garage(s), Guest House, Outbuilding, Workshop
Structure Type Log,Vinyl Siding
Schools
Elementary Schools Rhea Central Elementary
Middle Schools Rhea County Middle
High Schools Rhea County High School
Others
Senior Community No
Tax ID 088 050.00
Security Features Smoke Detector(s)
Acceptable Financing Cash, Conventional, VA Loan
Listing Terms Cash, Conventional, VA Loan
Special Listing Condition Standard
Read Less Info
Want to know what your home might be worth? Contact us for a FREE valuation!

Our team is ready to help you sell your home for the highest possible price ASAP

"Molly's job is to find and attract mastery-based agents to the office, protect the culture, and make sure everyone is happy! "

