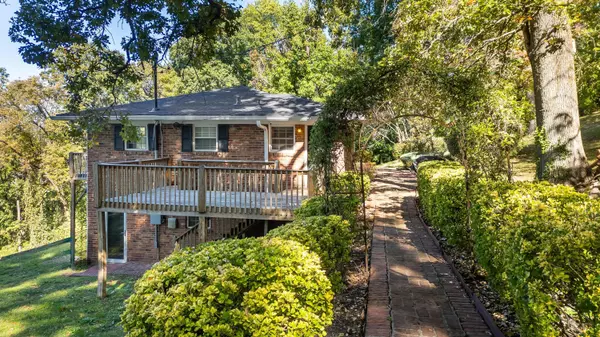$417,500
$432,500
3.5%For more information regarding the value of a property, please contact us for a free consultation.
3 Beds
3 Baths
2,706 SqFt
SOLD DATE : 11/27/2024
Key Details
Sold Price $417,500
Property Type Single Family Home
Sub Type Single Family Residence
Listing Status Sold
Purchase Type For Sale
Square Footage 2,706 sqft
Price per Sqft $154
Subdivision Ridgeside Ests
MLS Listing ID 1502222
Sold Date 11/27/24
Style Ranch
Bedrooms 3
Full Baths 3
Originating Board Greater Chattanooga REALTORS®
Year Built 1960
Lot Size 0.610 Acres
Acres 0.61
Lot Dimensions 152.9X225
Property Description
AMAZING VIEW!!! Don't miss this updated mid-century brick rancher with a fully finished basement and amazing views of the city and Lookout Mountain. Located less than a block from South Crest Rd on the west face of Historic Missionary Ridge, this home is a mere 5 miles from the center of Downtown Chattanooga. A lovely patterned brick walkway between flowering shrubbery leads to the front door, and inside, buyers will love the updated and open interior. Updates include engineered hardwood flooring, insulated windows, granite counters and real wood kitchen cabinets as well as new roof as of August 2024. The large master bedroom is equipped with a full bath, cedar lined walk in closet and a bank of windows that showcase the dramatic westward views. The fully finished walkout basement is the perfect place to entertain. Buyers will love the wet bar/kitchenet with sink and fridge in place as well as direct access to the lower-level porch with two swings. Additionally, there are two decks, each large enough for outdoor patio tables to enjoy dinner and sunset views. Finally, this home is equipped several smart home devices including thermostat and smart locks with digital keypads that can be opened by your smart phone from any location. All in all, there is a lot of bang for your buck in this property, so don't wait to schedule a private showing!
Location
State TN
County Hamilton
Area 0.61
Interior
Cooling Central Air, Electric
Fireplaces Number 2
Fireplaces Type Gas Log, Propane
Fireplace Yes
Window Features Insulated Windows
Appliance Refrigerator, Microwave, Electric Water Heater, Electric Oven, Dishwasher, Bar Fridge
Exterior
Exterior Feature Courtyard, Private Yard, Rain Gutters, Smart Camera(s)/Recording, Smart Light(s), Smart Lock(s)
Parking Features Driveway, Parking Lot
Garage Description Driveway, Parking Lot
Utilities Available Cable Connected, Electricity Connected, Natural Gas Available, Sewer Connected, Water Connected
Roof Type Shingle
Garage No
Building
Faces I-24 to East Ridge Exit. Right From Round About. Take Left on Westside Dr, Left on S. Crest, Right on Old Ringgold Rd. 2nd House on the Left.
Foundation Block, Slab
Sewer Public Sewer
Water Public
Architectural Style Ranch
Structure Type Brick
Schools
Elementary Schools East Lake Elementary
Middle Schools East Lake Academy Of Fine Arts
High Schools Howard School Of Academics & Tech
Others
Senior Community No
Tax ID 156k-G-009
Acceptable Financing Cash, Conventional, FHA, VA Loan
Listing Terms Cash, Conventional, FHA, VA Loan
Read Less Info
Want to know what your home might be worth? Contact us for a FREE valuation!

Our team is ready to help you sell your home for the highest possible price ASAP

"Molly's job is to find and attract mastery-based agents to the office, protect the culture, and make sure everyone is happy! "






