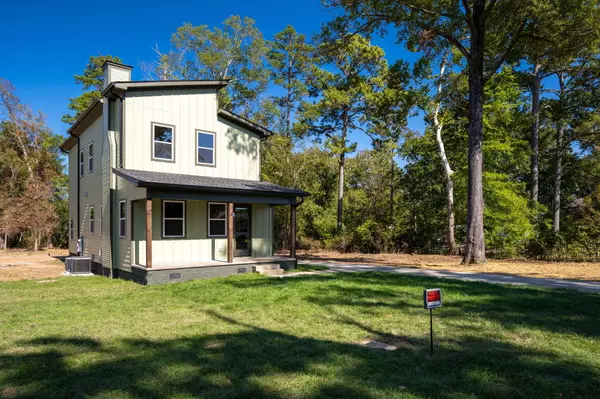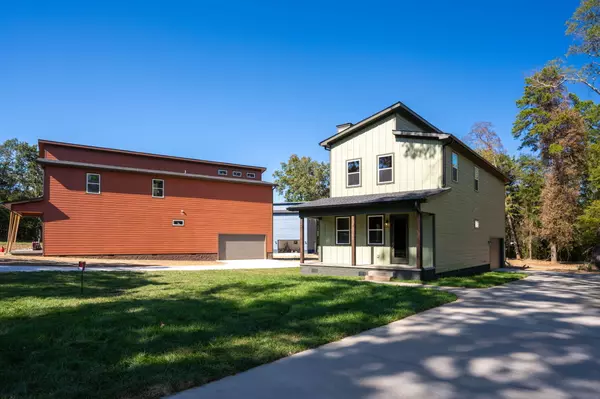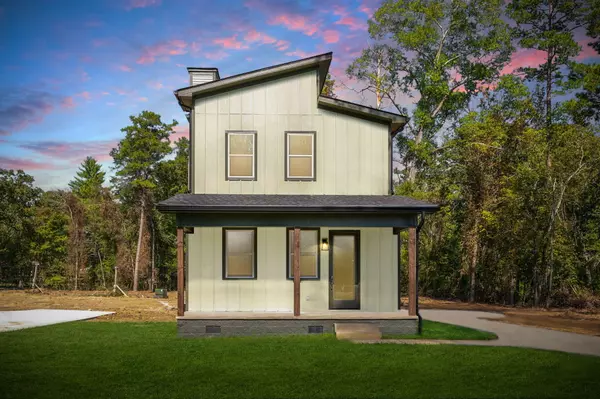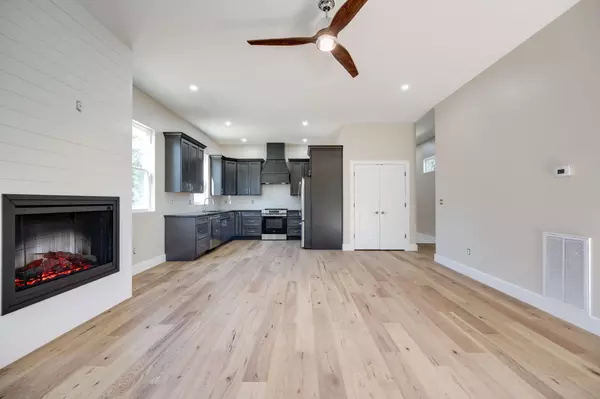$392,500
$399,900
1.9%For more information regarding the value of a property, please contact us for a free consultation.
3 Beds
3 Baths
1,900 SqFt
SOLD DATE : 11/25/2024
Key Details
Sold Price $392,500
Property Type Single Family Home
Sub Type Single Family Residence
Listing Status Sold
Purchase Type For Sale
Square Footage 1,900 sqft
Price per Sqft $206
MLS Listing ID 1501384
Sold Date 11/25/24
Bedrooms 3
Full Baths 2
Half Baths 1
Originating Board Greater Chattanooga REALTORS®
Year Built 2024
Lot Dimensions 85.77X150
Property Description
Charming New Construction Home in Hixson - Steps from Chester Frost Park!
Welcome to your dream home in the highly desirable Hixson community! This stunning new construction home features durable Hardie siding, wood flooring throughout main spaces and bedrooms, and tile in bathrooms (no carpet in bedrooms), LED lighting throughout, GE appliances, and many upgrades you wont see in surrounding homes at this price point! Not to mention the neighborhood dock for all your outdoor adventures and the home is just a stone's throw from Chester Frost Park and Dallas Bay, offering easy access to the scenic Chickamauga Lake.
With its eye-catching curb appeal and inviting covered front porch with rough-cut porch posts, this home is designed to impress. Step inside to discover a bright, open floor plan filled with natural light from an abundance of windows. The spacious great room features a nickel gap fireplace chase with electric heat and a HEPA filter, making it perfect for cozy family gatherings or entertaining friends.
Retreat to the master bedroom, which boasts an en-suite bathroom adorned with exquisite Italian tile. Additional highlights include a generously sized laundry room and well-appointed bedrooms, ensuring comfort for everyone.
The kitchen is a chef's dream, featuring GE appliances to include a convection stove. a vented range hood, soft-close cabinets, and LED lighting, providing both functionality and style. Nestled on a level lot, this property offers ample outdoor space for recreation and relaxation. Families will appreciate the excellent local schools, making this home an ideal choice for your loved ones.
Conveniently located just 5 minutes from Publix, local shops, and various family-friendly activities, this home makes daily living a breeze. Chester Frost Park is your neighborhood playground, boasting a beach area, volleyball courts, boat docks, ramps, a campground, fishing piers, grills, and plenty of parking for all your outdoor pursuits! Don't miss out on the opportunity to call this beautiful Hixson home yours! Schedule a tour today and experience the perfect blend of comfort, community, and lakeside living!
Location
State TN
County Hamilton
Interior
Interior Features Cathedral Ceiling(s), Granite Counters, High Ceilings, Open Floorplan, Pantry, Recessed Lighting, Separate Shower, Walk-In Closet(s)
Heating Central, Electric
Cooling Central Air, Electric
Flooring Luxury Vinyl
Fireplaces Number 1
Fireplaces Type Gas Log, Living Room, Propane
Fireplace Yes
Window Features Insulated Windows
Appliance Free-Standing Refrigerator, Free-Standing Electric Range, Dishwasher
Heat Source Central, Electric
Laundry In Hall, Inside, Laundry Room, Main Level
Exterior
Exterior Feature Other
Parking Features Concrete, Driveway, Garage, Garage Faces Side
Garage Spaces 2.0
Garage Description Concrete, Driveway, Garage, Garage Faces Side
Community Features Lake
Utilities Available Electricity Connected, Sewer Connected
Roof Type Asphalt,Shingle
Porch Front Porch, Porch - Covered
Total Parking Spaces 2
Garage Yes
Building
Lot Description Level
Faces Traveling 153 N Continue on TN-153 N. Go for 3.1 mi. Take ramp onto Hixson Pike (TN-319 N) toward North Hixson Pk. Go for 6.8 mi Turm right on Lakeside Cir, Home is the last of the 3 new construction homes on your left side. Green home with brown trim.
Story Two
Foundation See Remarks
Sewer Septic Tank
Water Public
Structure Type Fiber Cement,HardiPlank Type
Schools
Elementary Schools Mcconnell Elementary
Middle Schools Loftis Middle
High Schools Soddy-Daisy High
Others
Senior Community No
Tax ID 083l A 001
Security Features Smoke Detector(s)
Acceptable Financing Cash, Conventional, FHA, USDA Loan, VA Loan
Listing Terms Cash, Conventional, FHA, USDA Loan, VA Loan
Read Less Info
Want to know what your home might be worth? Contact us for a FREE valuation!

Our team is ready to help you sell your home for the highest possible price ASAP

"Molly's job is to find and attract mastery-based agents to the office, protect the culture, and make sure everyone is happy! "






