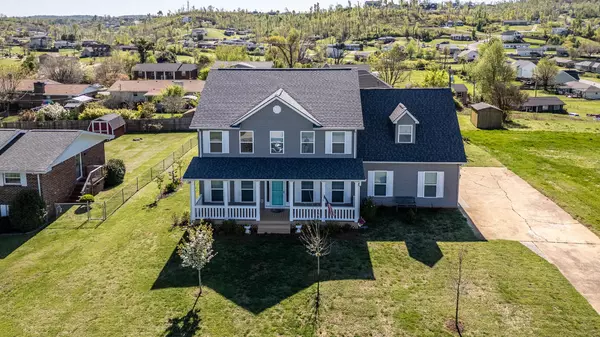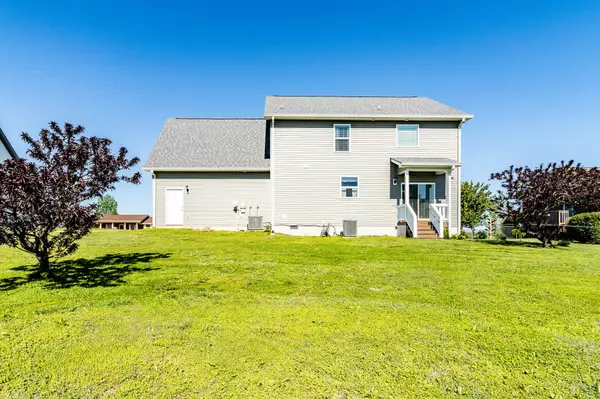$440,000
$440,000
For more information regarding the value of a property, please contact us for a free consultation.
4 Beds
3 Baths
2,204 SqFt
SOLD DATE : 11/27/2024
Key Details
Sold Price $440,000
Property Type Single Family Home
Sub Type Single Family Residence
Listing Status Sold
Purchase Type For Sale
Square Footage 2,204 sqft
Price per Sqft $199
Subdivision Holly Hills
MLS Listing ID 2764192
Sold Date 11/27/24
Bedrooms 4
Full Baths 3
HOA Y/N No
Year Built 2021
Annual Tax Amount $1,809
Lot Size 0.400 Acres
Acres 0.4
Lot Dimensions 100X146.52
Property Description
Welcome to 2506 Sharron Drive! Situated in a unique location; 5 minutes from Hamilton Place, 20 minutes from Downtown, and 10 minutes from Ooltewah. This 4 bed 3 bath house is located in the popular Holly Hills subdivision, on nearly a half acre lot! Some key features include a large front porch for sitting with the family, open floor plan, large primary bedroom with on-suite, two car garage, and the entire house is only three years old! Inside the home, you'll find a large family room with plenty of space. Connected to the living space is a large dinning area with enough room for the whole family. Right off of this is an eat in kitchen with an island, gorgeous wood cabinetry, and stainless steel appliances. Step off of the kitchen to find your first full bath. Past this full bath you will find the large washroom. Heading upstairs you will find the spacious primary bedroom. Notice the soaker tub, granite counter tops, and tile shower. Attached are two walk in closets. Upstairs you will also find two more bedrooms that are off of the upstairs hallway, and on this same hallway you will find your second full bathroom. Outside, you will find a back porch that allows you to look out over your large backyard! You will love this home, so schedule your showing today!
Location
State TN
County Hamilton County
Interior
Interior Features High Ceilings, Open Floorplan, Walk-In Closet(s)
Heating Central, Electric
Cooling Central Air, Electric
Flooring Carpet, Tile, Other
Fireplace N
Appliance Dishwasher
Exterior
Exterior Feature Garage Door Opener
Garage Spaces 2.0
Utilities Available Electricity Available, Water Available
View Y/N true
View City
Roof Type Other
Private Pool false
Building
Story 2
Water Public
Structure Type Vinyl Siding,Other,Brick
New Construction false
Schools
Elementary Schools Wolftever Creek Elementary School
Middle Schools Ooltewah Middle School
High Schools Ooltewah High School
Others
Senior Community false
Read Less Info
Want to know what your home might be worth? Contact us for a FREE valuation!

Our team is ready to help you sell your home for the highest possible price ASAP

© 2024 Listings courtesy of RealTrac as distributed by MLS GRID. All Rights Reserved.
"Molly's job is to find and attract mastery-based agents to the office, protect the culture, and make sure everyone is happy! "






