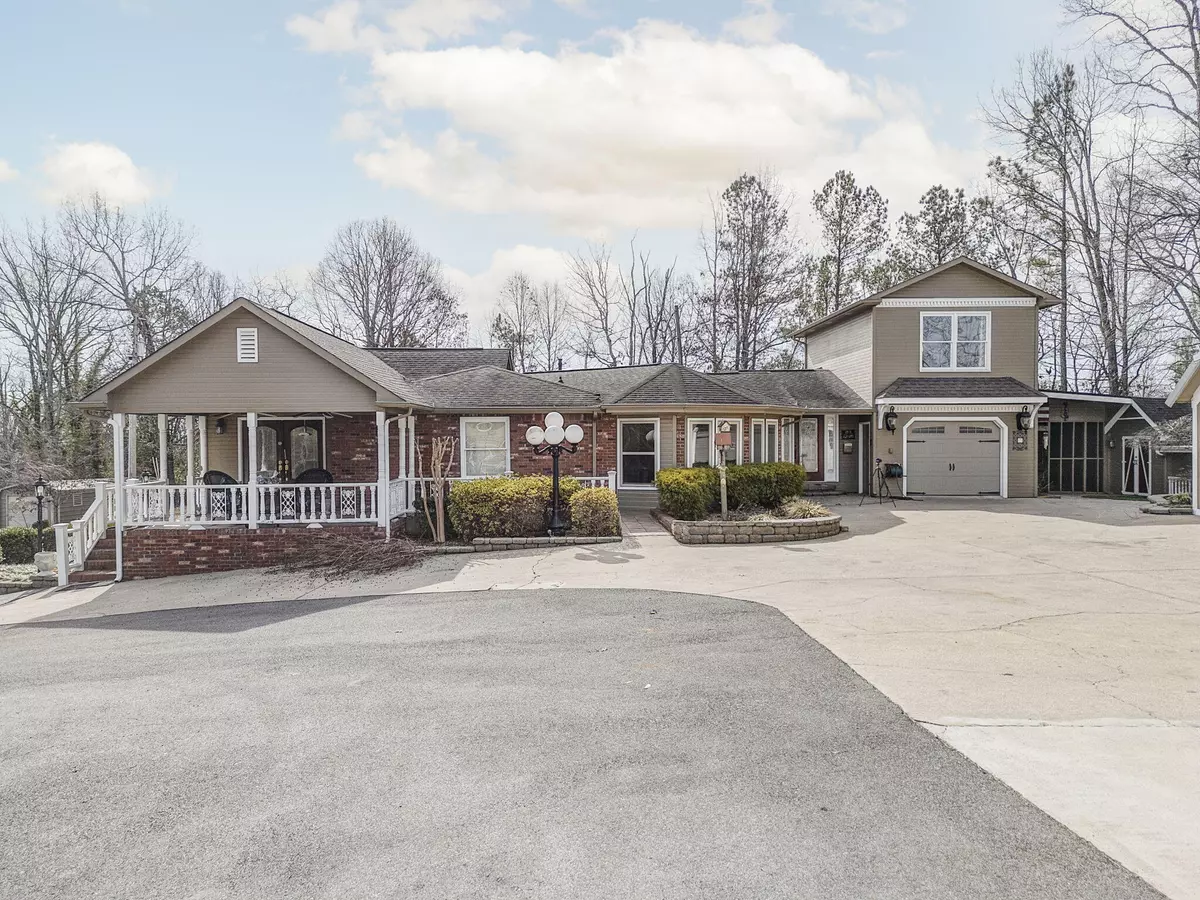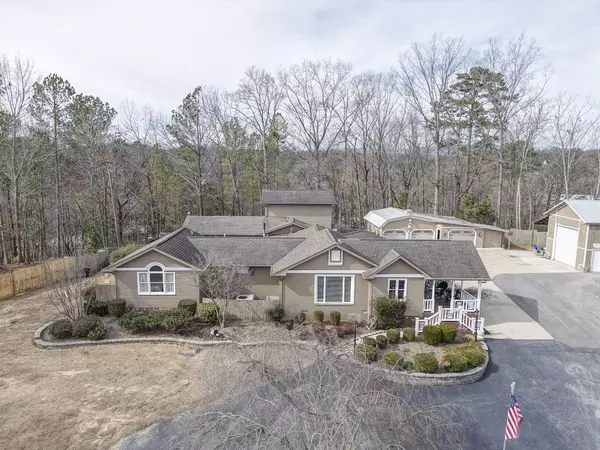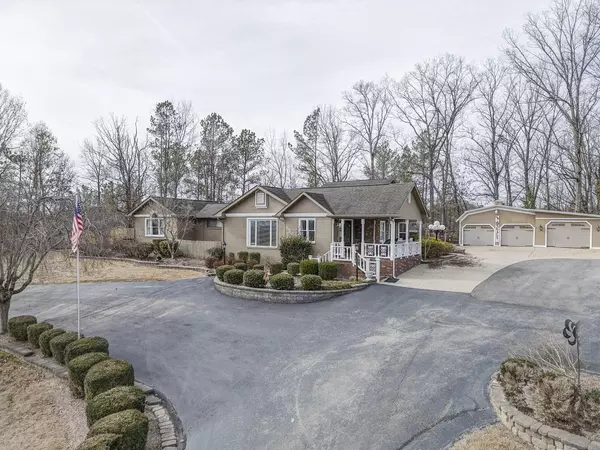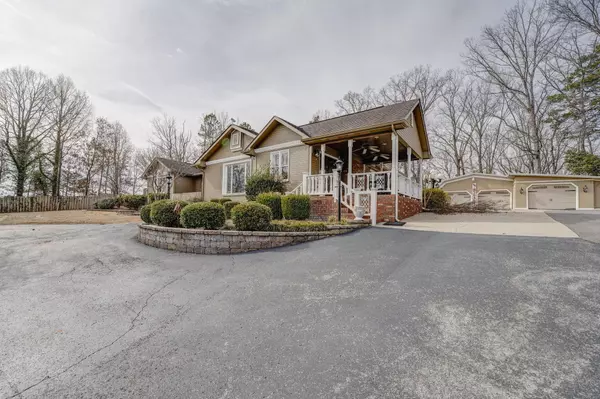$515,000
$575,000
10.4%For more information regarding the value of a property, please contact us for a free consultation.
3 Beds
4 Baths
3,775 SqFt
SOLD DATE : 11/01/2024
Key Details
Sold Price $515,000
Property Type Single Family Home
Sub Type Single Family Residence
Listing Status Sold
Purchase Type For Sale
Square Footage 3,775 sqft
Price per Sqft $136
MLS Listing ID 1397799
Sold Date 11/01/24
Style Contemporary
Bedrooms 3
Full Baths 2
Half Baths 2
Originating Board Greater Chattanooga REALTORS®
Year Built 1958
Lot Size 2.850 Acres
Acres 2.85
Lot Dimensions 0,0,0,0
Property Description
This Catoosa County place is special and offers several possibilities spanning 2.85± acres. Just minutes from Chattanooga's vibrant heart, the remarkable property features three parcels, a 3,775± square foot home and an outdoor oasis.
The house sits proudly atop a hill boasting stunning views. An asphalt driveway, three bedrooms, two full baths, two half bath and a host of upgrades will catch your attention. Other features include window seals, fresh paint, remodeled bathrooms, a tankless water heater, a washroom that doubles as a safe room and a man cave. Enjoy the 2021 in-ground heated pool, outdoor fireplace, and kitchen! This area is perfect for entertaining family and friends.
Whether it's creating your family compound or capitalizing on an investment, this property is a canvas for your dreams and has something for everyone. See how your visions can come to life with this rare find!
Location
State GA
County Catoosa
Area 2.85
Rooms
Basement None
Interior
Interior Features Open Floorplan, Primary Downstairs, Soaking Tub, Tub/shower Combo, Walk-In Closet(s)
Heating Central
Cooling Central Air
Flooring Carpet, Hardwood, Luxury Vinyl, Tile
Fireplaces Number 1
Fireplaces Type Dining Room, Kitchen
Equipment Other
Fireplace Yes
Window Features Vinyl Frames
Appliance Tankless Water Heater, Refrigerator, Microwave, Free-Standing Electric Range, Dishwasher
Heat Source Central
Exterior
Exterior Feature Outdoor Kitchen
Parking Features Kitchen Level
Garage Spaces 3.0
Garage Description Attached, Kitchen Level
Pool Heated, In Ground, Other
Utilities Available Cable Available, Electricity Available
View Other
Roof Type Shingle
Porch Covered, Deck, Patio, Porch, Porch - Covered, Porch - Screened
Total Parking Spaces 3
Garage Yes
Building
Lot Description Sloped
Faces Directions From Ringgold, GA: Travel I-75 north to the Cloud Springs Road exit. Make a left and go to Lakeview Drive then turn right. Drive until you come to E Circle Drive on the right. Turn right and the driveway and sign will be on the left.
Story One and One Half
Foundation Block
Sewer Septic Tank
Water Public
Architectural Style Contemporary
Structure Type Brick,Other
Schools
Elementary Schools Cloud Springs Elementary
Middle Schools Lakeview Middle
High Schools Lakeview-Ft. Oglethorpe
Others
Senior Community No
Acceptable Financing Cash, Conventional, FHA, VA Loan, Owner May Carry
Listing Terms Cash, Conventional, FHA, VA Loan, Owner May Carry
Read Less Info
Want to know what your home might be worth? Contact us for a FREE valuation!

Our team is ready to help you sell your home for the highest possible price ASAP

"Molly's job is to find and attract mastery-based agents to the office, protect the culture, and make sure everyone is happy! "






