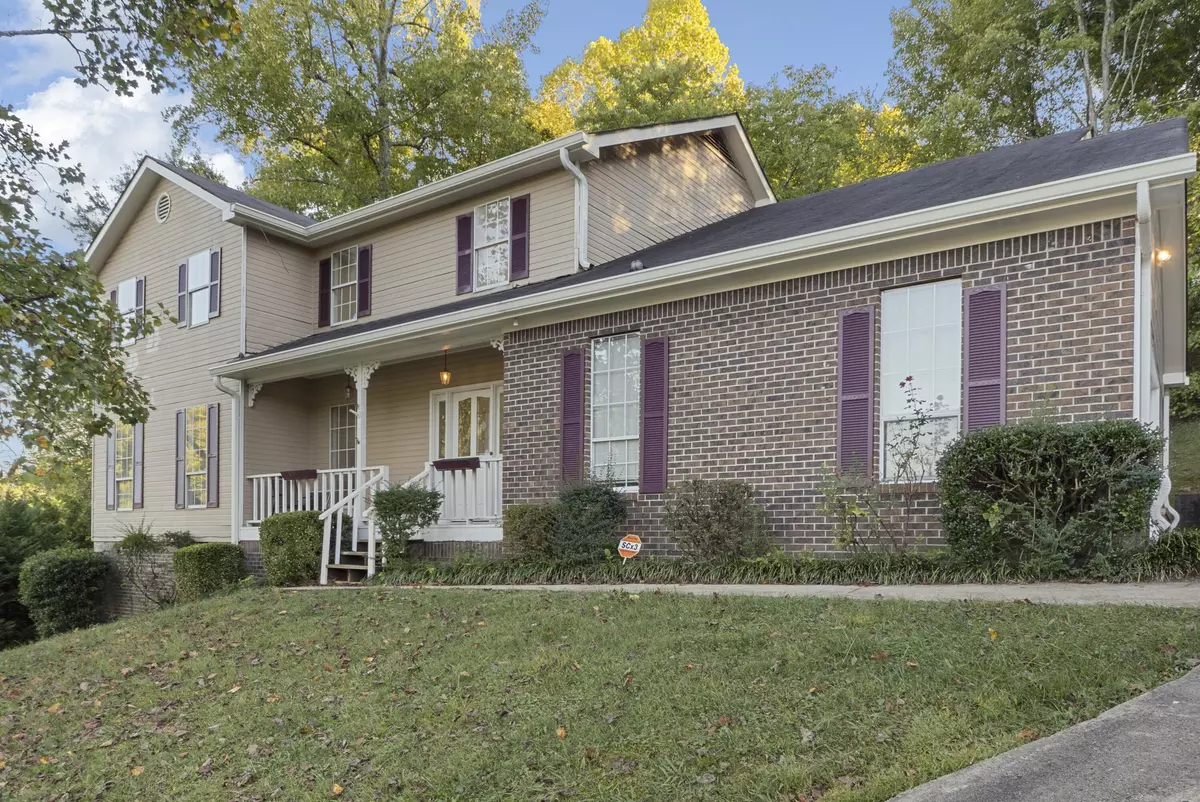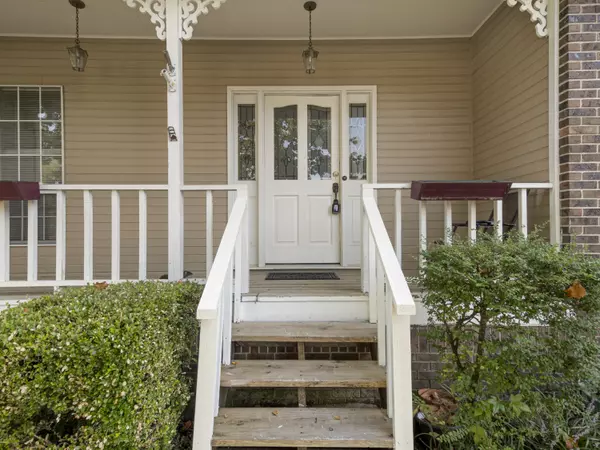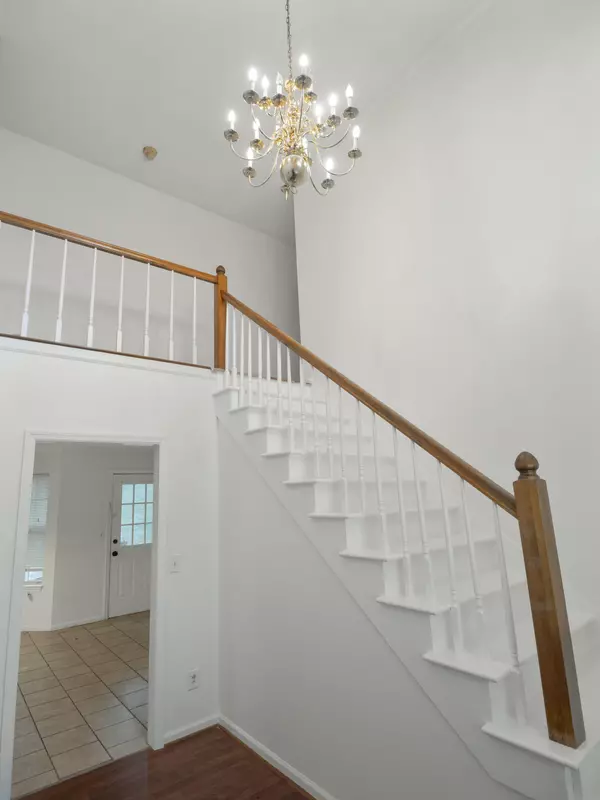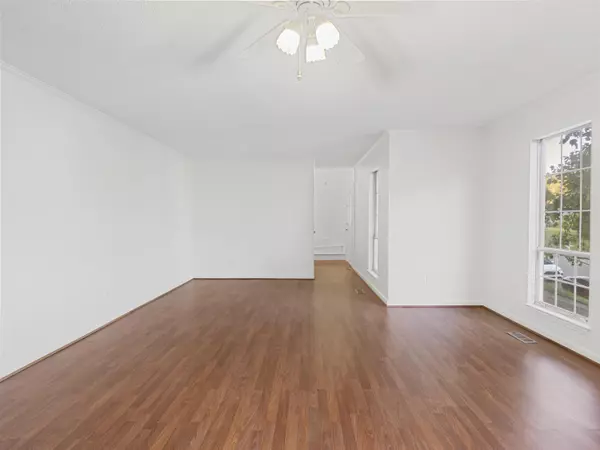$320,000
$325,000
1.5%For more information regarding the value of a property, please contact us for a free consultation.
4 Beds
3 Baths
2,121 SqFt
SOLD DATE : 11/22/2024
Key Details
Sold Price $320,000
Property Type Single Family Home
Sub Type Single Family Residence
Listing Status Sold
Purchase Type For Sale
Square Footage 2,121 sqft
Price per Sqft $150
Subdivision English Oaks
MLS Listing ID 1501439
Sold Date 11/22/24
Bedrooms 4
Full Baths 2
Half Baths 1
Originating Board Greater Chattanooga REALTORS®
Year Built 1987
Lot Size 0.540 Acres
Acres 0.54
Lot Dimensions 90X143X231X158 IRR
Property Description
Welcome to 436 English Oaks Drive. This is a spacious 4 bedroom home conveniently located in Hixson and convenient to Hwy 27 to dash downtown. The rocking chair front porch is the 1st thing you will notice. Enter the foyer and you'll be pleased to find a coat closet. The greatroom with gas log fireplace with marble surround are to the left and ahead is the expansive kitchen and breakfast area. A formal dining room (or office) with wainscoting along with the laundry room complete the downstairs. Up you'll find 3 nice size bedrooms. Or maybe 1 of these will be a crafting room/office/home theater? A full bath in the hall along with access to a floored storage room for all the extras. Now, let's talk about the Primary bedroom along with 2 closets (1 a very big walk-in) and an en-suite. Large hardly explains the size of this retreat. Needless to say it will fit your largest bedroom furniture with room to spare. The bathroom has double sinks, a shower, and a separate garden tub. Seller will pay $8125 toward Buyer closing costs with a full price offer offer. Come see this wonderful home and make it yours!
Location
State TN
County Hamilton
Area 0.54
Rooms
Dining Room true
Interior
Interior Features Breakfast Room, Ceiling Fan(s), Chandelier, Double Vanity, En Suite, Entrance Foyer, High Speed Internet, Pantry, Separate Dining Room, Separate Shower, Sitting Area, Soaking Tub, Split Bedrooms, Storage, Tile Counters, Tub/shower Combo, Walk-In Closet(s)
Heating Central, Electric, Heat Pump
Cooling Ceiling Fan(s), Central Air, Electric
Flooring Laminate, Luxury Vinyl, Plank, Tile
Fireplaces Number 1
Fireplaces Type Gas Log, Great Room
Fireplace Yes
Appliance Water Heater, Stainless Steel Appliance(s), Refrigerator, Electric Range, Disposal, Dishwasher
Heat Source Central, Electric, Heat Pump
Laundry Electric Dryer Hookup, In Hall, Inside, Laundry Room, Main Level, Washer Hookup
Exterior
Exterior Feature Basketball Court, Gas Grill
Parking Features Concrete, Driveway, Garage, Garage Door Opener, Garage Faces Side, Kitchen Level
Garage Spaces 2.0
Garage Description Attached, Concrete, Driveway, Garage, Garage Door Opener, Garage Faces Side, Kitchen Level
Utilities Available Cable Connected, Electricity Connected, Natural Gas Connected, Phone Connected, Sewer Connected, Water Connected
Roof Type Asphalt,Shingle
Porch Covered, Front Porch
Total Parking Spaces 2
Garage Yes
Building
Lot Description Gentle Sloping, Irregular Lot, Level, Sloped
Faces N 153, R on Grubb, L on Lower Mill, L on English Oaks, 2nd Home on the Left
Story Two
Foundation Brick/Mortar, Permanent
Sewer Public Sewer
Water Public
Structure Type Brick,Wood Siding
Schools
Elementary Schools Hixson Elementary
Middle Schools Hixson Middle
High Schools Hixson High
Others
Senior Community No
Tax ID 091j A 104
Acceptable Financing Cash, Conventional, FHA, VA Loan
Listing Terms Cash, Conventional, FHA, VA Loan
Special Listing Condition Investor
Read Less Info
Want to know what your home might be worth? Contact us for a FREE valuation!

Our team is ready to help you sell your home for the highest possible price ASAP

"Molly's job is to find and attract mastery-based agents to the office, protect the culture, and make sure everyone is happy! "






