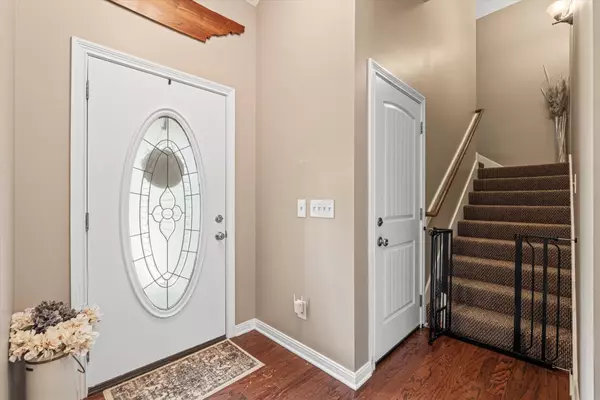$390,000
$390,000
For more information regarding the value of a property, please contact us for a free consultation.
3 Beds
2 Baths
1,779 SqFt
SOLD DATE : 11/25/2024
Key Details
Sold Price $390,000
Property Type Single Family Home
Sub Type Single Family Residence
Listing Status Sold
Purchase Type For Sale
Square Footage 1,779 sqft
Price per Sqft $219
Subdivision Holly Tree Phase 4
MLS Listing ID 2708752
Sold Date 11/25/24
Bedrooms 3
Full Baths 2
HOA Fees $26/qua
HOA Y/N Yes
Year Built 2012
Annual Tax Amount $2,041
Lot Size 10,454 Sqft
Acres 0.24
Lot Dimensions 74.65 X118.61 IRR
Property Description
This stunning single-family house boasts an open floor plan. With high ceilings,real hardwood floors,recess lighting,walk-in closets and an upgraded kitchen, this home exudes a sense of modern comfort. This property includes additional rooms like a laundry room and media room, giving you the space you need to relax and unwind. The exterior of the house is just as impressive, featuring a pond,lush landscaping,an extended driveway,basketball goal, and fenced back yard. The home is next to the Community’s Walking Trail and also across the street from the Playground. Located in a neighborhood with sidewalks and tree-lined streets, this property is perfect for those who enjoy an active lifestyle.This home is within a 5 minute drive to White House Heritage and other amenities including the new Publix coming in the fall! HVAC under 5 years. Attic for extra storage space.Refrigerator, Ring doorbell & work bench can all convey. Preferred Lender offering 1% of loan amount.
Location
State TN
County Robertson County
Rooms
Main Level Bedrooms 3
Interior
Interior Features Primary Bedroom Main Floor
Heating Central, Electric
Cooling Central Air, Electric
Flooring Finished Wood, Tile
Fireplace N
Appliance Dishwasher, Disposal, Ice Maker, Microwave, Refrigerator, Stainless Steel Appliance(s)
Exterior
Garage Spaces 2.0
Utilities Available Electricity Available, Water Available
View Y/N false
Private Pool false
Building
Story 1.5
Sewer Public Sewer
Water Public
Structure Type Brick
New Construction false
Schools
Elementary Schools Robert F. Woodall Elementary
Middle Schools White House Heritage Elementary School
High Schools White House Heritage High School
Others
HOA Fee Include Maintenance Grounds
Senior Community false
Read Less Info
Want to know what your home might be worth? Contact us for a FREE valuation!

Our team is ready to help you sell your home for the highest possible price ASAP

© 2024 Listings courtesy of RealTrac as distributed by MLS GRID. All Rights Reserved.

"Molly's job is to find and attract mastery-based agents to the office, protect the culture, and make sure everyone is happy! "






