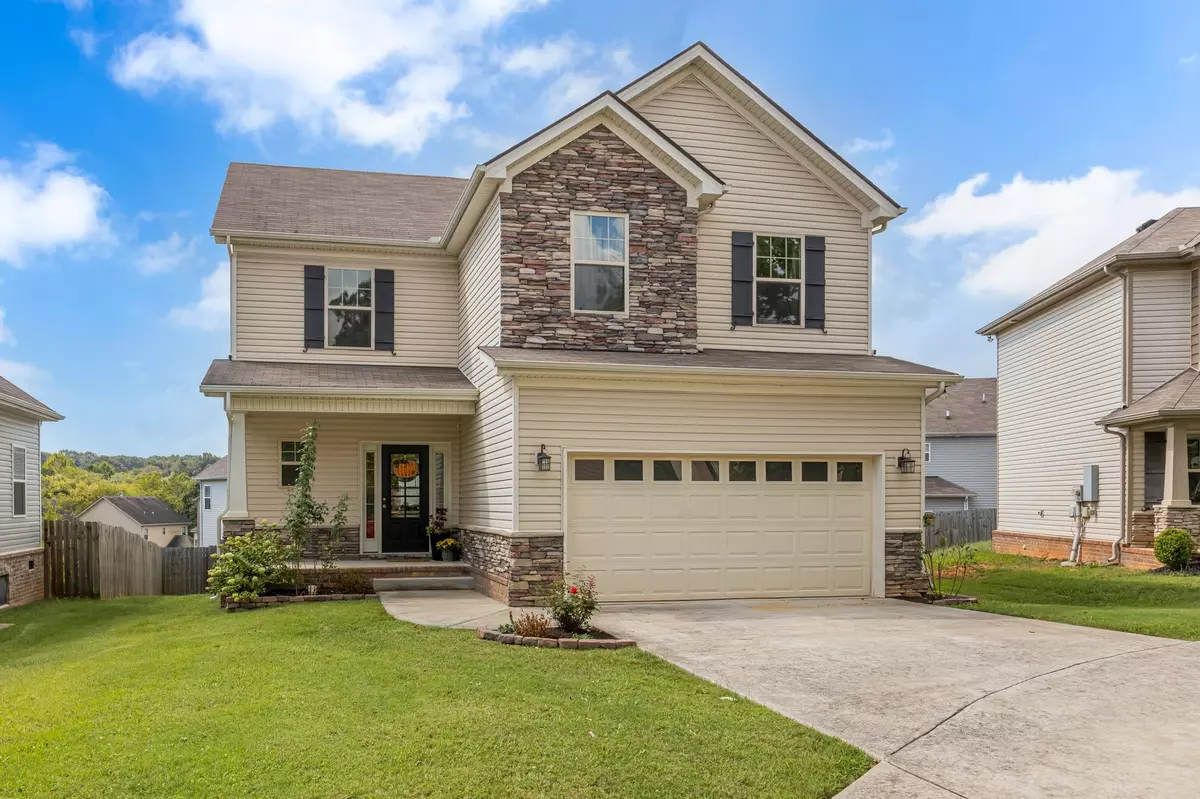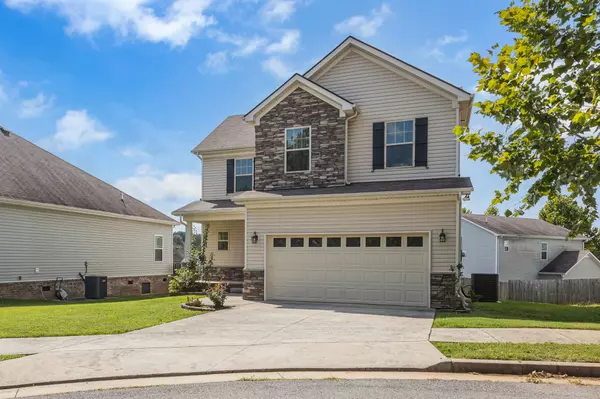$425,000
$424,900
For more information regarding the value of a property, please contact us for a free consultation.
3 Beds
3 Baths
1,722 SqFt
SOLD DATE : 11/22/2024
Key Details
Sold Price $425,000
Property Type Single Family Home
Sub Type Single Family Residence
Listing Status Sold
Purchase Type For Sale
Square Footage 1,722 sqft
Price per Sqft $246
Subdivision Western Woods Village Sec4
MLS Listing ID 2740020
Sold Date 11/22/24
Bedrooms 3
Full Baths 2
Half Baths 1
HOA Y/N No
Year Built 2016
Annual Tax Amount $1,896
Lot Size 5,227 Sqft
Acres 0.12
Lot Dimensions 64.3 X 102
Property Description
Welcome to your dream home in growing Fairview, TN! This charming 3 Bedroom, 2.5 Bathroom single-family home, boasts an inviting open-concept living room and kitchen, perfect for entertaining and family gatherings. Hardwood floors on the main level and a wood burning fireplace! The spacious kitchen comes equipped with all appliances, making your move-in process a breeze. Upstairs, you'll find comfortable bedrooms as well as the laundry room. Located on a quiet cul-de-sac, this property has minimal traffic and a sense of community. This community does not have an HOA. Don’t miss out on this fantastic opportunity to call Fairview home! 40 minutes to downtown Nashville, 30 minutes to Franklin/Brentwood area's.
Location
State TN
County Williamson County
Interior
Interior Features Air Filter, Ceiling Fan(s), Extra Closets, Open Floorplan, Pantry, High Speed Internet
Heating Electric, Heat Pump
Cooling Central Air, Electric
Flooring Carpet, Finished Wood, Vinyl
Fireplaces Number 1
Fireplace Y
Appliance Dishwasher, Disposal, Ice Maker, Microwave, Refrigerator
Exterior
Garage Spaces 2.0
Utilities Available Electricity Available, Water Available, Cable Connected
View Y/N false
Private Pool false
Building
Lot Description Cul-De-Sac
Story 2
Sewer Public Sewer
Water Public
Structure Type Brick,Vinyl Siding
New Construction false
Schools
Elementary Schools Westwood Elementary School
Middle Schools Fairview Middle School
High Schools Fairview High School
Others
Senior Community false
Read Less Info
Want to know what your home might be worth? Contact us for a FREE valuation!

Our team is ready to help you sell your home for the highest possible price ASAP

© 2024 Listings courtesy of RealTrac as distributed by MLS GRID. All Rights Reserved.

"Molly's job is to find and attract mastery-based agents to the office, protect the culture, and make sure everyone is happy! "






