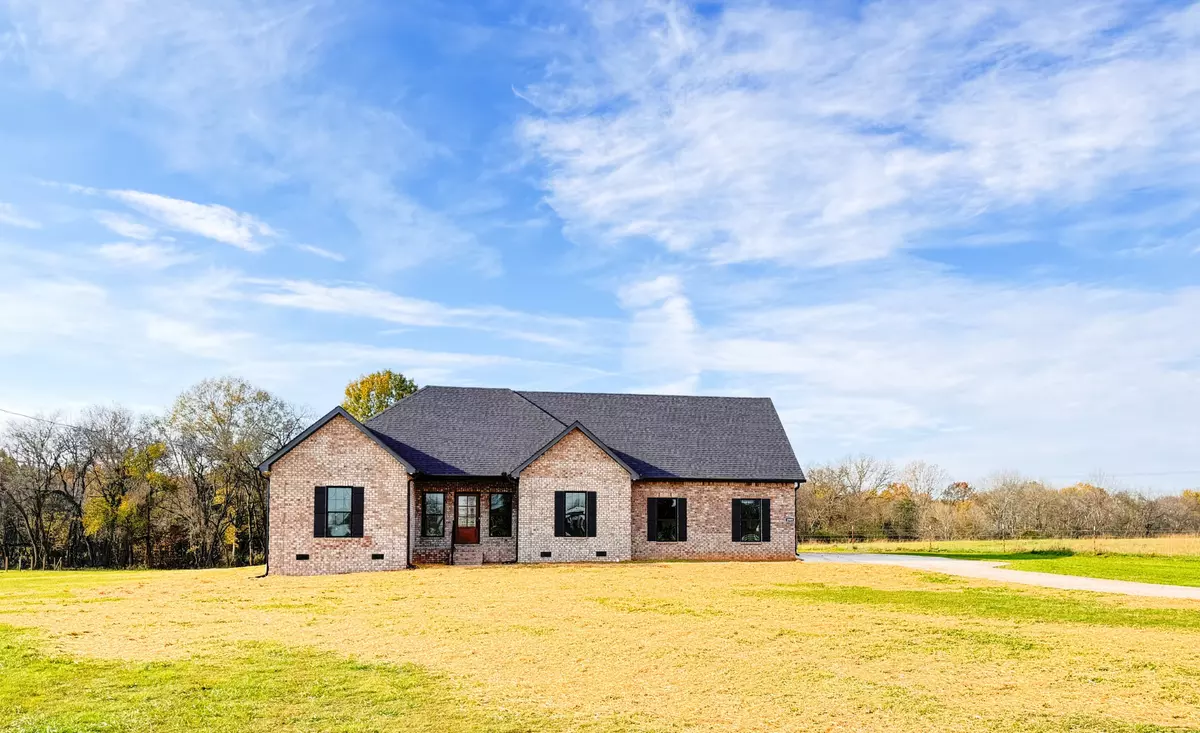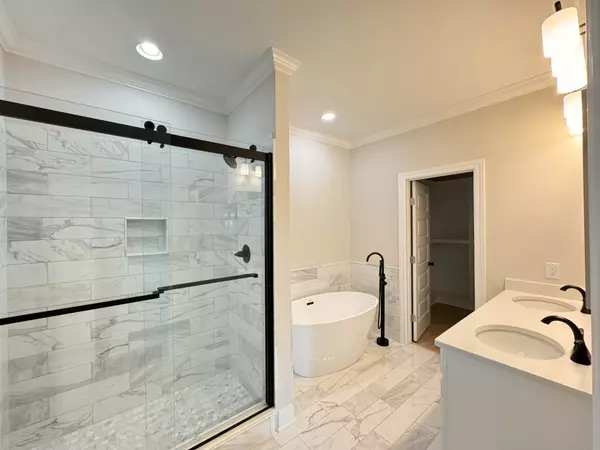$590,000
$594,900
0.8%For more information regarding the value of a property, please contact us for a free consultation.
3 Beds
3 Baths
2,400 SqFt
SOLD DATE : 11/22/2024
Key Details
Sold Price $590,000
Property Type Single Family Home
Sub Type Single Family Residence
Listing Status Sold
Purchase Type For Sale
Square Footage 2,400 sqft
Price per Sqft $245
Subdivision 2989 Hwy 41A
MLS Listing ID 2704729
Sold Date 11/22/24
Bedrooms 3
Full Baths 2
Half Baths 1
HOA Y/N No
Year Built 2024
Annual Tax Amount $1,500
Lot Size 1.800 Acres
Acres 1.8
Property Description
New construction all brick home on 1.8 +/- acres located in Community School District! Spacious 3 bd, 2.5 ba w/bonus over garage (half bath located in the bonus upstairs), spacious covered back porch, additional open patio and a concrete drive. Beautiful tract with a tree line at the back of the property. All light natural colored hardwood throughout, tile in baths & laundry, carpet in bonus room only. Master bath features separate freestanding tub and tile shower, double vanities. Kitchen features white shaker style soft close cabinets, island with farmhouse style sink and pantry cabinet for storage, quartz tops and will include stainless kitchen appliances, fridge. Stylish and on trend fixtures throughout the home. Come check out this gorgeous property! Completion time frame is approximately 30 days. Builder offering up to $8,000 is closing assistance.
Location
State TN
County Bedford County
Rooms
Main Level Bedrooms 3
Interior
Interior Features Ceiling Fan(s), Walk-In Closet(s), Primary Bedroom Main Floor, High Speed Internet
Heating Central, Heat Pump
Cooling Central Air
Flooring Carpet, Finished Wood, Tile
Fireplace Y
Appliance Dishwasher, Microwave, Refrigerator
Exterior
Garage Spaces 2.0
Utilities Available Water Available, Cable Connected
View Y/N false
Roof Type Shingle
Private Pool false
Building
Lot Description Level
Story 1
Sewer Septic Tank
Water Public
Structure Type Brick,Vinyl Siding
New Construction true
Schools
Elementary Schools Community Elementary School
Middle Schools Community Middle School
High Schools Community High School
Others
Senior Community false
Read Less Info
Want to know what your home might be worth? Contact us for a FREE valuation!

Our team is ready to help you sell your home for the highest possible price ASAP

© 2024 Listings courtesy of RealTrac as distributed by MLS GRID. All Rights Reserved.

"Molly's job is to find and attract mastery-based agents to the office, protect the culture, and make sure everyone is happy! "






