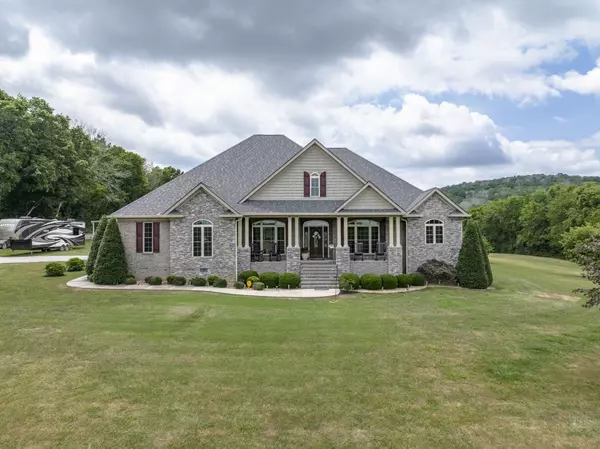$1,249,000
$1,249,900
0.1%For more information regarding the value of a property, please contact us for a free consultation.
3 Beds
4 Baths
2,791 SqFt
SOLD DATE : 11/22/2024
Key Details
Sold Price $1,249,000
Property Type Single Family Home
Sub Type Single Family Residence
Listing Status Sold
Purchase Type For Sale
Square Footage 2,791 sqft
Price per Sqft $447
MLS Listing ID 2705593
Sold Date 11/22/24
Bedrooms 3
Full Baths 2
Half Baths 2
HOA Y/N No
Year Built 2010
Annual Tax Amount $2,432
Lot Size 15.740 Acres
Acres 15.74
Property Description
A little slice of heaven only 20 to 25 minutes from downtown M'boro on Lascassas Milton side. Over 15 acres! Custom ALL brick one level home! New roof fall of 23. 3 zoned bedrooms. 2 full baths and 2 half baths. Hardwood floors in den, office, dining and bedrooms. Custom soft close cabinets and drawers in kitchen. Double ovens. Tray ceil in dining room, separate office with coffered ceiling, large den with fireplace, sunroom with shiplap ceiling, his & hers walk-in closets, lg walk-in shower with bench, sitting room with fireplace and vaulted ceiling. Covered front and back porches. Large car port, hot tub, fire pit and koi pond. Mountain view. Double wide trailer with 3 bedrooms and 2 full baths that could be used for possible additional income (Rent or Airbnb). New roof, gutters and shutters fall 23. 4 stall horse barn with an office, wash bay, water and electricity. Shop/concrete floor Additional 2 bedroom perk site. Beautiful creek running through the property. No city taxes or HOA
Location
State TN
County Cannon County
Rooms
Main Level Bedrooms 3
Interior
Interior Features Ceiling Fan(s), Entry Foyer, Extra Closets, High Ceilings, Walk-In Closet(s)
Heating Central, Heat Pump
Cooling Central Air, Electric
Flooring Finished Wood, Laminate
Fireplaces Number 2
Fireplace Y
Appliance Dishwasher, Microwave
Exterior
Utilities Available Electricity Available, Water Available
View Y/N false
Private Pool false
Building
Story 1
Sewer Private Sewer
Water Private
Structure Type Brick
New Construction false
Schools
Elementary Schools West Side
Middle Schools Cannon County Middle School
High Schools Cannon County High School
Others
Senior Community false
Read Less Info
Want to know what your home might be worth? Contact us for a FREE valuation!

Our team is ready to help you sell your home for the highest possible price ASAP

© 2024 Listings courtesy of RealTrac as distributed by MLS GRID. All Rights Reserved.

"Molly's job is to find and attract mastery-based agents to the office, protect the culture, and make sure everyone is happy! "






