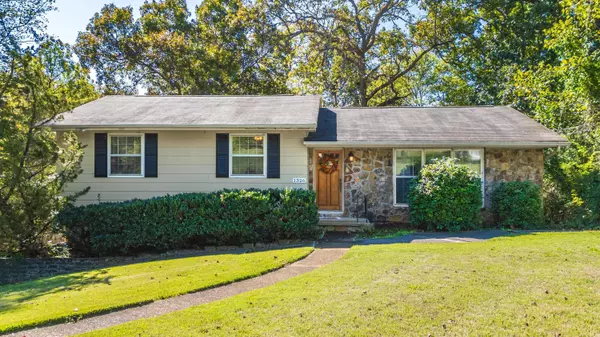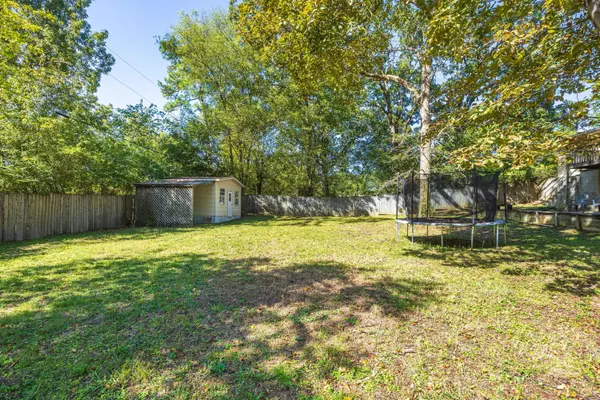$305,000
$315,900
3.5%For more information regarding the value of a property, please contact us for a free consultation.
3 Beds
2 Baths
1,936 SqFt
SOLD DATE : 11/22/2024
Key Details
Sold Price $305,000
Property Type Single Family Home
Sub Type Single Family Residence
Listing Status Sold
Purchase Type For Sale
Square Footage 1,936 sqft
Price per Sqft $157
Subdivision Koblan Hills Rev
MLS Listing ID 1501306
Sold Date 11/22/24
Bedrooms 3
Full Baths 1
Half Baths 1
Originating Board Greater Chattanooga REALTORS®
Year Built 1962
Lot Size 0.420 Acres
Acres 0.42
Lot Dimensions 100X182
Property Description
Welcome to this beautifully maintained 3-bedroom, 1.5-bathroom home located in the desirable Cloverdale subdivision of Hixson. As you step inside, you'll be greeted by the warmth of hardwood floors that flow throughout the main level. The light-filled living spaces are perfect for relaxing, and the eat-in kitchen is ideal for casual dining. Head downstairs to the finished basement, which offers versatile space for a home office, guest area, or a game/TV room, plus extra storage. Outside, the deck provides a great space for entertaining or simply enjoying the serene view of the flat, fully fenced backyard, complete with a storage shed. This home is conveniently zoned for Dupont Elementary and Hixson schools, making it an excellent choice for families. Don't miss your opportunity to make this Cloverdale gem your own!
Location
State TN
County Hamilton
Area 0.42
Rooms
Basement Finished, Full
Interior
Interior Features Ceiling Fan(s), Eat-in Kitchen, Primary Downstairs, Tub/shower Combo
Heating Central, Electric
Cooling Central Air, Electric
Flooring Carpet, Hardwood, Tile
Fireplace No
Window Features Aluminum Frames,Window Treatments
Appliance Refrigerator, Free-Standing Electric Range, Electric Water Heater, Dishwasher
Heat Source Central, Electric
Laundry Electric Dryer Hookup, Washer Hookup
Exterior
Exterior Feature Storage
Parking Features Basement, Garage, Garage Door Opener, Off Street
Garage Spaces 1.0
Garage Description Attached, Basement, Garage, Garage Door Opener, Off Street
Pool None
Utilities Available Electricity Connected, Natural Gas Available, Sewer Connected, Water Connected
Roof Type Shingle
Porch Deck, Patio, Porch
Total Parking Spaces 1
Garage Yes
Building
Lot Description Level
Faces North on Hixson Pike. Turn Left on Norcross (by Highland Plaza). Turn Right on Koblan. House on Right.
Story Multi/Split
Foundation Block, Stone
Sewer Public Sewer
Water Public
Additional Building Shed(s), Storage
Structure Type Stone,Other
Schools
Elementary Schools Dupont Elementary
Middle Schools Hixson Middle
High Schools Hixson High
Others
Senior Community No
Tax ID 109e J 023
Security Features Smoke Detector(s)
Acceptable Financing Cash, Conventional, FHA, VA Loan
Listing Terms Cash, Conventional, FHA, VA Loan
Read Less Info
Want to know what your home might be worth? Contact us for a FREE valuation!

Our team is ready to help you sell your home for the highest possible price ASAP

"Molly's job is to find and attract mastery-based agents to the office, protect the culture, and make sure everyone is happy! "






