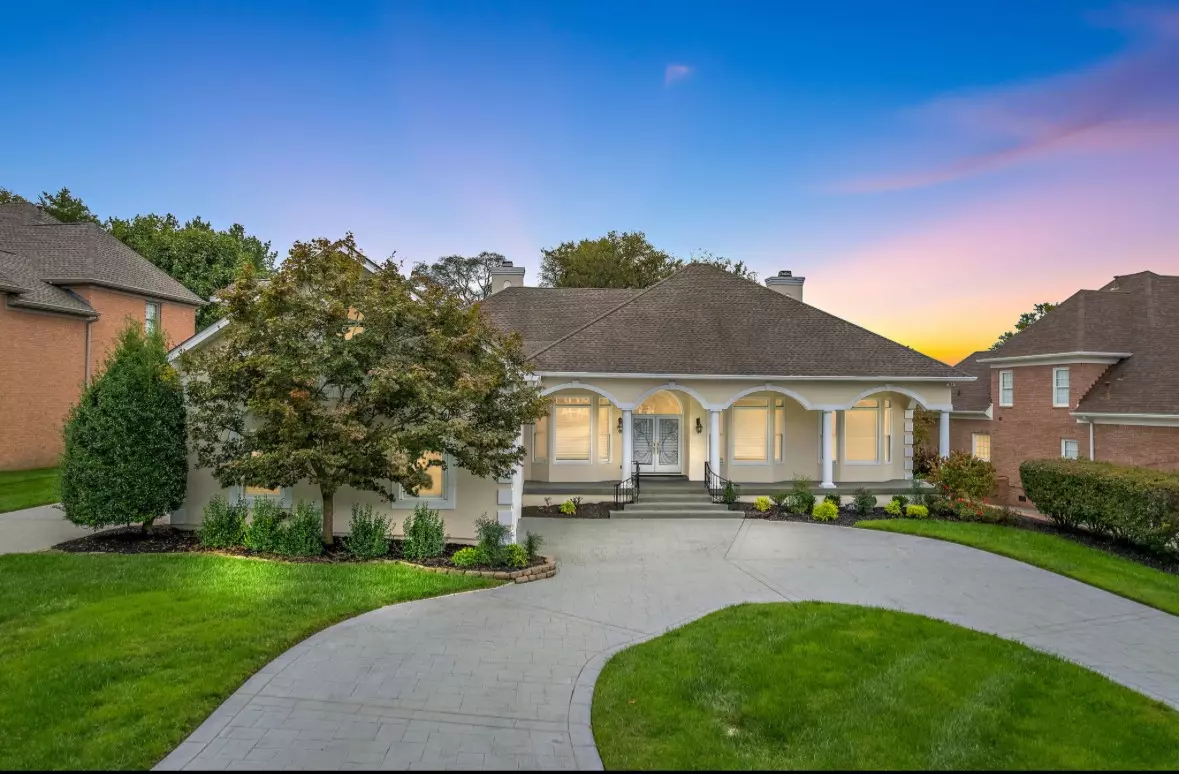$750,000
$750,000
For more information regarding the value of a property, please contact us for a free consultation.
3 Beds
3 Baths
3,298 SqFt
SOLD DATE : 11/21/2024
Key Details
Sold Price $750,000
Property Type Single Family Home
Sub Type Single Family Residence
Listing Status Sold
Purchase Type For Sale
Square Footage 3,298 sqft
Price per Sqft $227
Subdivision Brandywine Pointe
MLS Listing ID 2744395
Sold Date 11/21/24
Bedrooms 3
Full Baths 2
Half Baths 1
HOA Fees $155/mo
HOA Y/N Yes
Year Built 1996
Annual Tax Amount $4,063
Lot Size 0.410 Acres
Acres 0.41
Lot Dimensions 99x219
Property Description
One-level living at its finest! This beautiful, one-owner home in Brandywine Pointe offers a rare opportunity. Featuring vaulted ceilings and an open floor plan, the spacious, renovated eat-in kitchen boasts granite countertops and stainless steel appliances. Two year old Genrac Generator! Step outside to the covered porch, complete with recessed speakers, and enjoy the peaceful, private backyard with a serene water feature. The unfinished basement offers endless potential for additional recreational space. Just minutes from the Old Hickory Lake boat ramp and conveniently located near Nashville and the airport, this home is ready for its next owner to make it their own.
Location
State TN
County Davidson County
Rooms
Main Level Bedrooms 3
Interior
Interior Features Bookcases, Ceiling Fan(s), Entry Foyer, Extra Closets, High Ceilings, Open Floorplan, Pantry, Walk-In Closet(s), Primary Bedroom Main Floor
Heating Central
Cooling Central Air
Flooring Carpet, Finished Wood, Tile
Fireplaces Number 2
Fireplace Y
Appliance Dishwasher, Disposal, Refrigerator, Stainless Steel Appliance(s)
Exterior
Exterior Feature Garage Door Opener
Garage Spaces 2.0
Utilities Available Water Available
View Y/N false
Roof Type Asphalt
Private Pool false
Building
Lot Description Level, Private
Story 2
Sewer Public Sewer
Water Public
Structure Type Ext Insul. Coating System
New Construction false
Schools
Elementary Schools Andrew Jackson Elementary
Middle Schools Dupont Hadley Middle
High Schools Mcgavock Comp High School
Others
HOA Fee Include Recreation Facilities
Senior Community false
Read Less Info
Want to know what your home might be worth? Contact us for a FREE valuation!

Our team is ready to help you sell your home for the highest possible price ASAP

© 2024 Listings courtesy of RealTrac as distributed by MLS GRID. All Rights Reserved.

"Molly's job is to find and attract mastery-based agents to the office, protect the culture, and make sure everyone is happy! "






