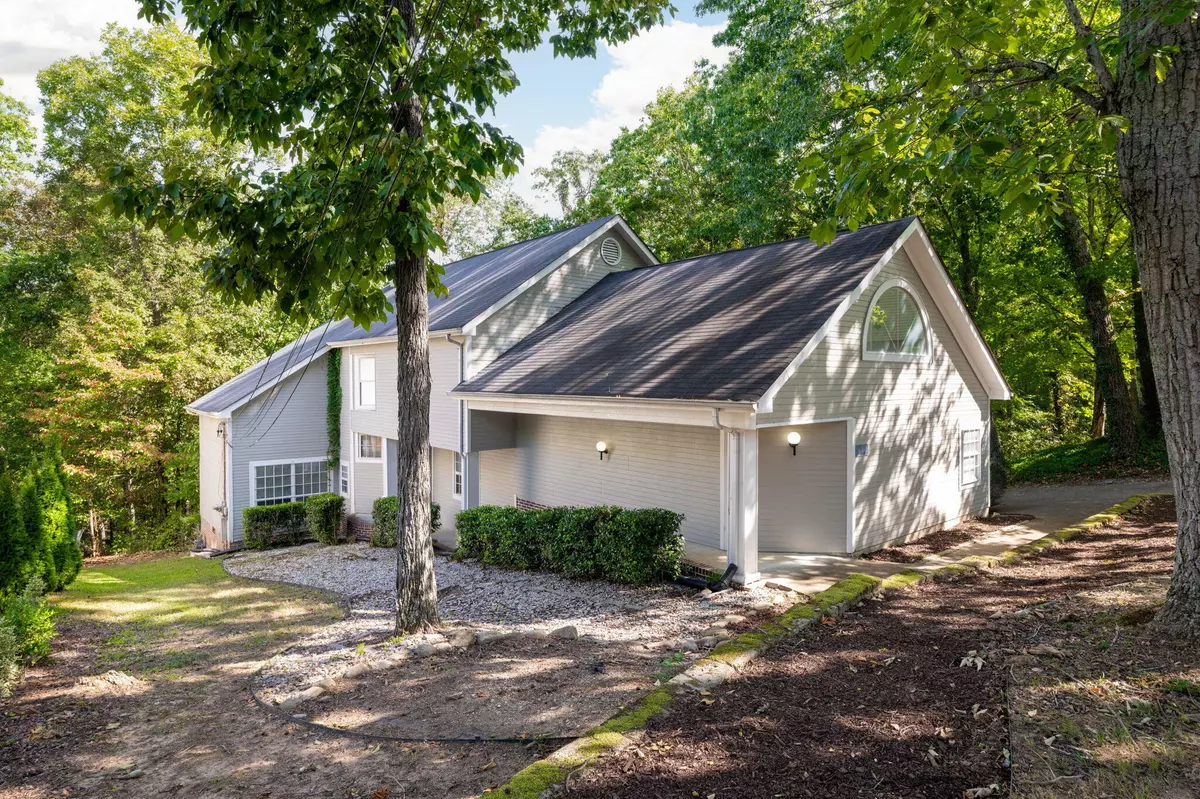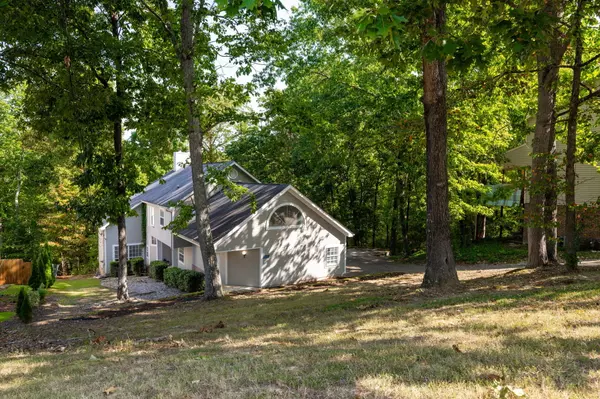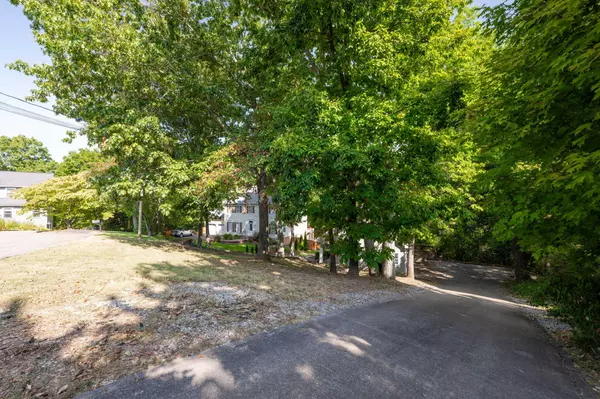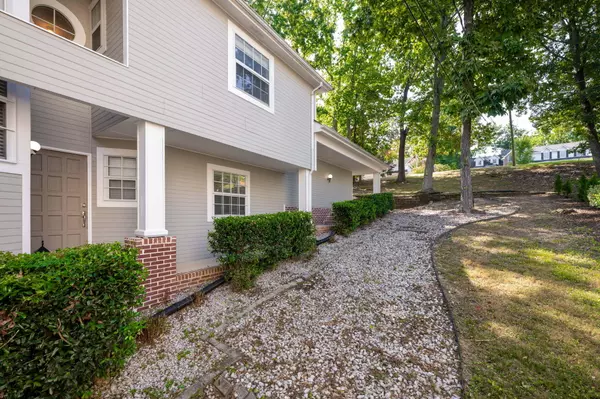$427,000
$434,900
1.8%For more information regarding the value of a property, please contact us for a free consultation.
4 Beds
3 Baths
2,770 SqFt
SOLD DATE : 11/15/2024
Key Details
Sold Price $427,000
Property Type Single Family Home
Sub Type Single Family Residence
Listing Status Sold
Purchase Type For Sale
Square Footage 2,770 sqft
Price per Sqft $154
Subdivision Hurricane Creek Ests
MLS Listing ID 1399021
Sold Date 11/15/24
Style Contemporary
Bedrooms 4
Full Baths 3
Originating Board Greater Chattanooga REALTORS®
Year Built 1989
Lot Size 0.520 Acres
Acres 0.52
Lot Dimensions 45.82 X 261
Property Description
Nestled in the established neighborhood of Hurricane Creek, this 4-bedroom, 3-bathroom home offers 2,770 square feet of contemporary living in the heart of East Brainerd, with the added bonus of county taxes only! Zoned for East Brainerd schools, this home provides both style and convenience.
As you step inside, hardwood floors lead to a fully renovated chef's kitchen featuring a large island, perfect for cooking and entertaining. The main living areas boast soaring cathedral ceilings and a cozy fireplace, creating an open and inviting atmosphere for gatherings.
The main level also includes a guest bedroom and full bath, making it ideal for visitors or multi-generational living. Upstairs, the expansive primary suite serves as a private retreat, with its own fireplace for added warmth and charm. The master bathroom has been recently updated with new tile, while a large bonus room on the second level offers flexibility for a home office, gym, or playroom.
Outdoor living is made easy with a private, fenced yard, multiple decks, and a large screened-in porch—perfect for cookouts or relaxing. Minutes away from shops, restaurants, and easy interstate access, this home combines modern comfort with suburban convenience.
Tucked away on a quiet cul-de-sac, this home is a true gem in a desirable neighborhood!
Location
State TN
County Hamilton
Area 0.52
Rooms
Dining Room true
Interior
Interior Features Cathedral Ceiling(s), Ceiling Fan(s), Double Vanity, Eat-in Kitchen, En Suite, Entrance Foyer, Granite Counters, High Ceilings, High Speed Internet, Kitchen Island, Open Floorplan, Pantry, Separate Dining Room, Separate Shower, Soaking Tub, Stone Counters, Storage, Tub/shower Combo, Vaulted Ceiling(s), Walk-In Closet(s), Whirlpool Tub
Heating Central, Natural Gas
Cooling Central Air, Electric, Multi Units
Flooring Carpet, Hardwood, Tile
Fireplaces Number 2
Fireplaces Type Bedroom, Great Room, Wood Burning
Fireplace Yes
Window Features Aluminum Frames,Insulated Windows,Window Treatments
Appliance Wall Oven, Refrigerator, Microwave, Gas Water Heater, Electric Range, Down Draft, Dishwasher
Heat Source Central, Natural Gas
Laundry Electric Dryer Hookup, Laundry Room, Washer Hookup
Exterior
Exterior Feature Private Yard
Parking Features Asphalt, Driveway, Garage, Garage Door Opener, Garage Faces Side, Kitchen Level, Off Street
Garage Spaces 2.0
Garage Description Attached, Asphalt, Driveway, Garage, Garage Door Opener, Garage Faces Side, Kitchen Level, Off Street
Pool Association, Community
Community Features Clubhouse, Playground, Pool, Tennis Court(s)
Utilities Available Cable Available, Electricity Available, Electricity Connected, Natural Gas Available, Natural Gas Connected, Phone Available, Water Available, Water Connected
Roof Type Asphalt,Shingle
Porch Covered, Deck, Patio, Porch, Porch - Covered, Porch - Screened, Side Porch, Wrap Around
Total Parking Spaces 2
Garage Yes
Building
Lot Description Back Yard, Cul-De-Sac, Front Yard, Gentle Sloping, Level, Private, Sloped
Faces E. Brainerd Rd going east from I-75. Rt on Hurricane creek to near end, Rt on Tennga.
Story Two
Foundation Block
Sewer Septic Tank
Water Public
Architectural Style Contemporary
Structure Type Brick,Wood Siding,Other
Schools
Elementary Schools Westview Elementary
Middle Schools East Hamilton
High Schools East Hamilton
Others
Senior Community No
Tax ID 171l C 033
Security Features Smoke Detector(s)
Acceptable Financing Cash, Conventional, FHA, VA Loan
Listing Terms Cash, Conventional, FHA, VA Loan
Special Listing Condition Standard
Read Less Info
Want to know what your home might be worth? Contact us for a FREE valuation!

Our team is ready to help you sell your home for the highest possible price ASAP
"Molly's job is to find and attract mastery-based agents to the office, protect the culture, and make sure everyone is happy! "






