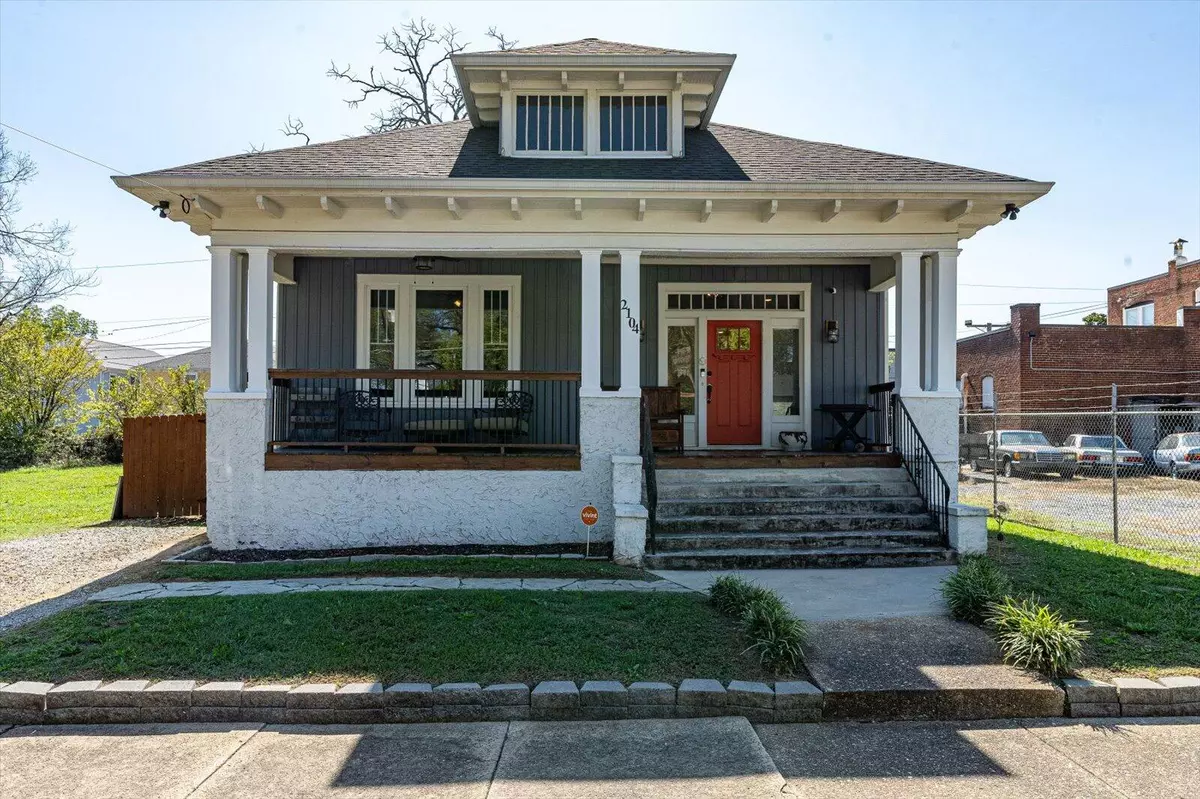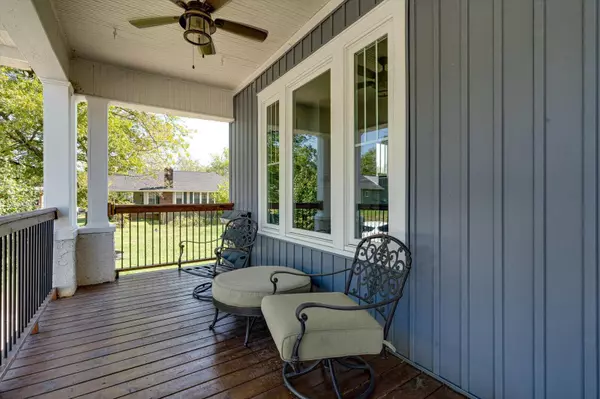$415,000
$400,000
3.8%For more information regarding the value of a property, please contact us for a free consultation.
3 Beds
2 Baths
1,900 SqFt
SOLD DATE : 11/18/2024
Key Details
Sold Price $415,000
Property Type Single Family Home
Sub Type Single Family Residence
Listing Status Sold
Purchase Type For Sale
Square Footage 1,900 sqft
Price per Sqft $218
MLS Listing ID 1501438
Sold Date 11/18/24
Bedrooms 3
Full Baths 2
Originating Board Greater Chattanooga REALTORS®
Year Built 1910
Lot Size 6,534 Sqft
Acres 0.15
Lot Dimensions 49X134
Property Description
Come see this stunning Highland Park Bungalow!! Just 4 years ago, this gorgeous home was remodeled from head to toe. While the updates offer low maintenance living, the timeless charm you expect from a 114 year old home still steals the show! Entering the home, you will be blown away by the large open living space showcasing beautifully refinished hearty pine floors that were original to the home as well as the exposed brick chimney. The kitchen boasts stainless steel appliances including a gas range, a massive granite island and a large butler's pantry for your convenience. The high ceilings and large windows give this home tons of natural light. The owner's suite features a stunning en-suite bath with a beautiful walk-in tile shower and double vanity. If you are wanting a home that shows off the charm of years gone by, but want the peace of mind of a newer build, this is it! General updates from the renovation (4 years ago) include all new plumbing, new electrical panel and wiring, new HVAC, new water heater, new roof and gutters, new siding, new windows and more! Since that renovation, the owner has continued to ensure this home is well cared for by installing a structural steel beam to support the wight of the granite island, encapsulated the crawlspace, installed a dehumidifier in the crawlspace and put french drains alongside the home. You wont want to miss this, so schedule your showings today!!
Location
State TN
County Hamilton
Area 0.15
Interior
Heating Central, Electric
Cooling Central Air, Electric
Flooring Wood
Fireplaces Type Other
Fireplace Yes
Appliance Water Heater, Refrigerator, Range Hood, Gas Range, Dishwasher
Heat Source Central, Electric
Exterior
Exterior Feature Private Yard
Parking Features Driveway, Gravel
Garage Description Driveway, Gravel
Utilities Available Electricity Connected, Natural Gas Connected, Sewer Connected, Water Connected
Porch Deck, Porch, Porch - Covered
Garage No
Building
Faces Take 75-S to I-24 W, Take exit 181 onto Fourth Ave, Turn right onto Fourth Ave, Turn left on E Main St, Turn right on S Willow St, Turn right on Chamberlain Ave, The house will be on your right.
Story One
Foundation Stone
Sewer Public Sewer
Water Public
Structure Type Vinyl Siding
Schools
Elementary Schools Orchard Knob Elementary
Middle Schools Orchard Knob Middle
High Schools Howard School Of Academics & Tech
Others
Senior Community No
Tax ID 146n C 022
Security Features Security Lights,Security System,Smoke Detector(s)
Acceptable Financing Cash, Conventional, FHA, VA Loan
Listing Terms Cash, Conventional, FHA, VA Loan
Read Less Info
Want to know what your home might be worth? Contact us for a FREE valuation!

Our team is ready to help you sell your home for the highest possible price ASAP

"Molly's job is to find and attract mastery-based agents to the office, protect the culture, and make sure everyone is happy! "






