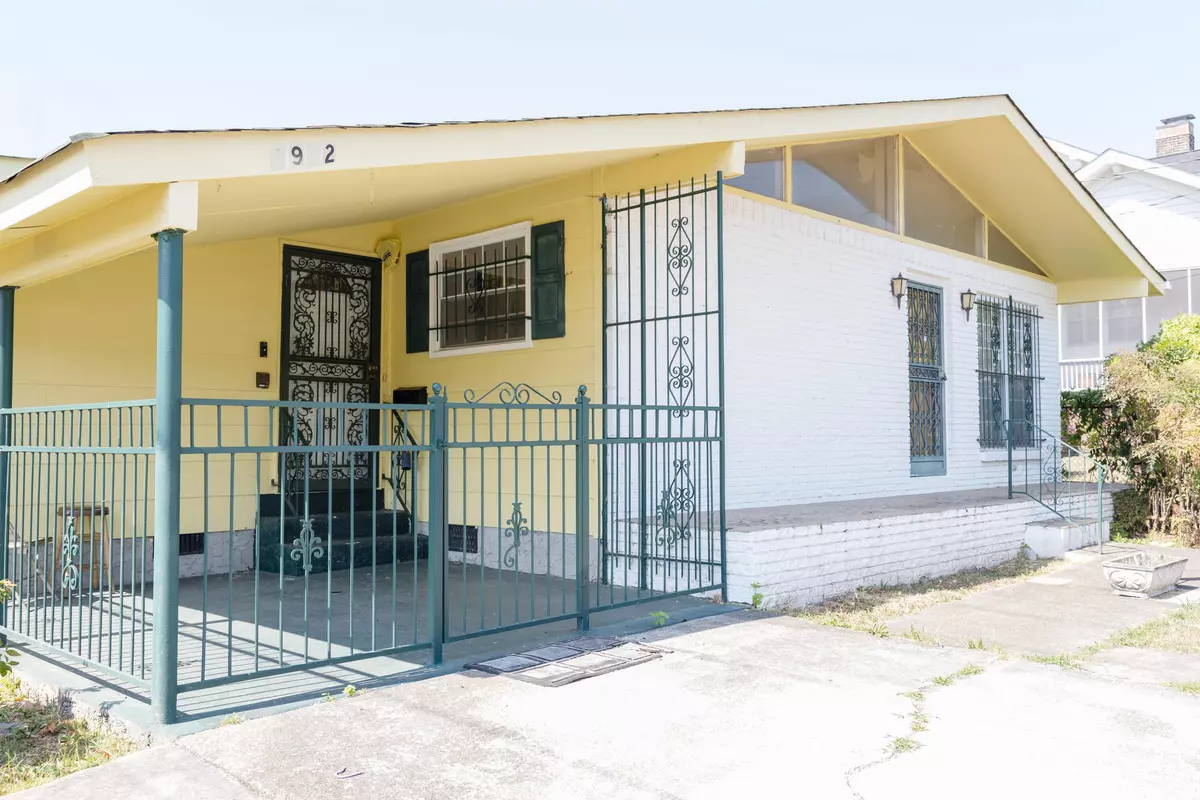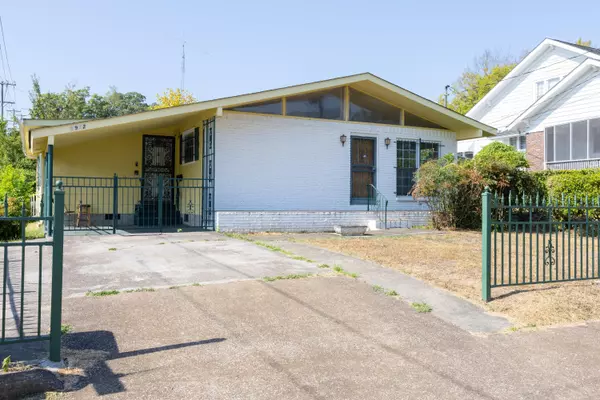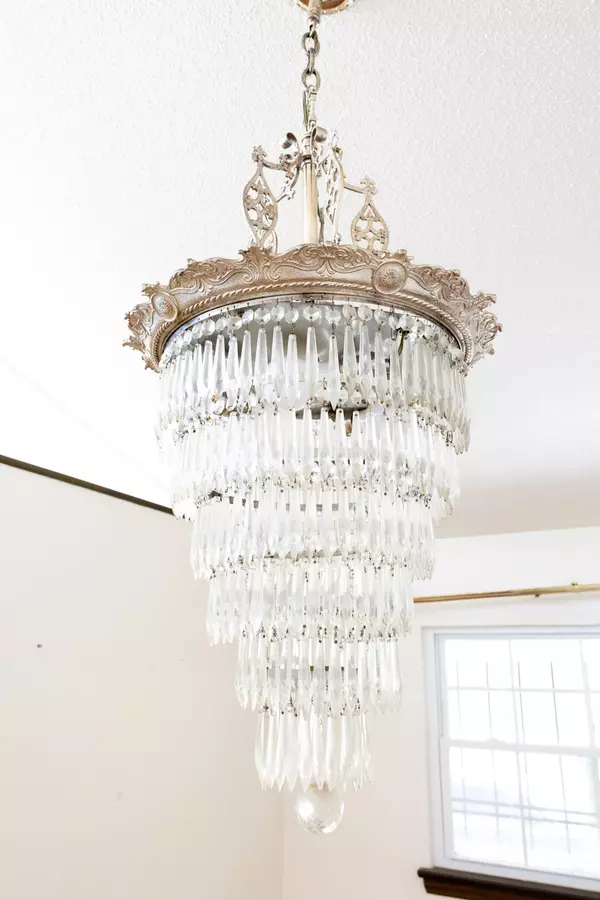$249,900
$249,900
For more information regarding the value of a property, please contact us for a free consultation.
3 Beds
2 Baths
1,900 SqFt
SOLD DATE : 11/15/2024
Key Details
Sold Price $249,900
Property Type Single Family Home
Sub Type Single Family Residence
Listing Status Sold
Purchase Type For Sale
Square Footage 1,900 sqft
Price per Sqft $131
Subdivision Orchard Knob
MLS Listing ID 1391694
Sold Date 11/15/24
Style A-Frame
Bedrooms 3
Full Baths 1
Half Baths 1
Originating Board Greater Chattanooga REALTORS®
Year Built 1974
Lot Dimensions 50X135
Property Description
Don't let this opportunity pass you by! Whether you're a first time homebuyer looking to customize your perfect space or an investor seeking a promising project, 1912 E 5th St offers endless potential. This cute home has ample space for comfortable living. The spacious bonus room provides endless possibilities from a game room to a home gym or additional living area. Convenient off street parking, granite countertops and hardwood floors throughout the home. A little TLC can transform this house into the home of your dreams. Schedule a showing today and envision the possibilities that awaits in this charming home. Being sold ''AS IS'' . Buyer or Buyer's agent to verify all information. Washer and dryer to stay. Roof only 5 years old and HVAC only 4 years old! Please allow 48 hour response time on offers as seller is older and can't do electronic signautre.
Location
State TN
County Hamilton
Rooms
Basement None
Interior
Interior Features Connected Shared Bathroom, En Suite, Granite Counters, High Ceilings, Plumbed, Primary Downstairs, Separate Dining Room, Separate Shower, Tub/shower Combo, Walk-In Closet(s)
Heating Central, Electric
Cooling Central Air, Electric
Flooring Hardwood
Fireplace No
Appliance Refrigerator, Electric Water Heater
Heat Source Central, Electric
Laundry Electric Dryer Hookup, Gas Dryer Hookup, Laundry Room, Washer Hookup
Exterior
Carport Spaces 1
Community Features Sidewalks
Utilities Available Cable Available, Electricity Available, Phone Available, Sewer Connected
Roof Type Shingle
Porch Porch, Porch - Covered
Garage No
Building
Lot Description Corner Lot, Level
Faces From Shallowford Rd, turn right on McCallie Ave, right on N Willow St, left on E 5th St and house is on your left.
Story One
Foundation Block
Water Public
Architectural Style A-Frame
Structure Type Other
Schools
Elementary Schools East Lake Elementary
Middle Schools East Lake Academy Of Fine Arts
High Schools Howard School Of Academics & Tech
Others
Senior Community No
Tax ID 146f V 006
Security Features Smoke Detector(s)
Acceptable Financing Cash, Conventional, Owner May Carry
Listing Terms Cash, Conventional, Owner May Carry
Read Less Info
Want to know what your home might be worth? Contact us for a FREE valuation!

Our team is ready to help you sell your home for the highest possible price ASAP
"Molly's job is to find and attract mastery-based agents to the office, protect the culture, and make sure everyone is happy! "






