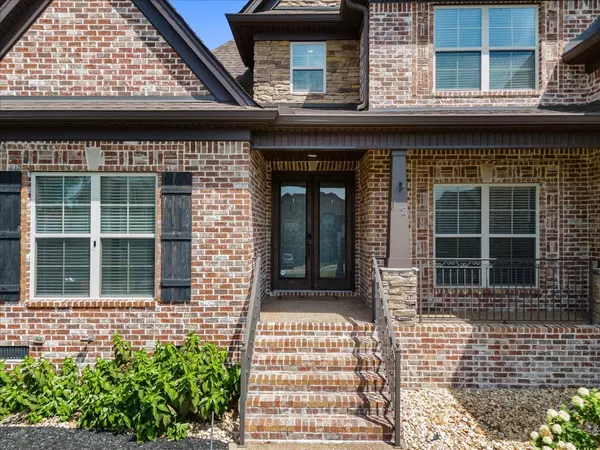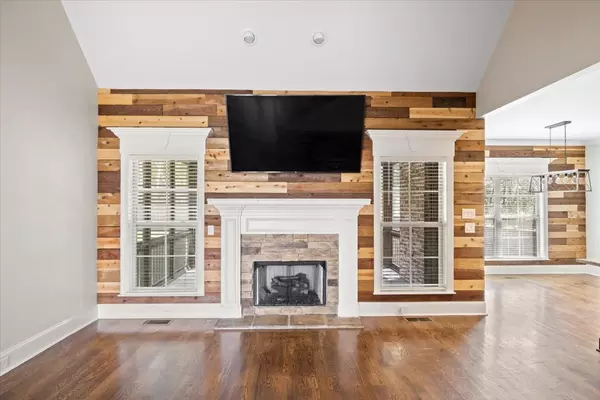$649,000
$649,000
For more information regarding the value of a property, please contact us for a free consultation.
4 Beds
3 Baths
2,692 SqFt
SOLD DATE : 11/13/2024
Key Details
Sold Price $649,000
Property Type Single Family Home
Sub Type Single Family Residence
Listing Status Sold
Purchase Type For Sale
Square Footage 2,692 sqft
Price per Sqft $241
Subdivision Stonehollow Sub Ph 4 Sec 3
MLS Listing ID 2694159
Sold Date 11/13/24
Bedrooms 4
Full Baths 3
HOA Fees $45/qua
HOA Y/N Yes
Year Built 2019
Annual Tax Amount $2,355
Lot Size 8,712 Sqft
Acres 0.2
Lot Dimensions 54.16 X 123.99 IRR
Property Description
Welcome to this stunning all-brick, 2-story home in the highly sought-after Stonehollow Subdivision! This spacious residence offers 4 large bedrooms, featuring walk-in closets, and 3 full bathrooms, providing ample space for comfort and convenience. Inside, you’ll find hardwood floors, elegant tile, and brand new plush carpeting throughout. The kitchen is open to the living room, boasting granite countertops, a gas range, and plenty of storage. The expansive bonus room is perfect for entertainment, a home office, or a play area.Step outside to enjoy the screened-in back porch, ideal for relaxing evenings, or let the kids and pets play safely in the fenced-in backyard. The community also features a playground and a pool, perfect for fun and relaxation.Located just minutes from top-rated schools, shopping, and restaurants, this home is in a prime location. Don’t miss the opportunity to live in this desirable community! (priced considering minor cosmetic repairs needed)
Location
State TN
County Wilson County
Rooms
Main Level Bedrooms 2
Interior
Interior Features Ceiling Fan(s), Extra Closets, High Ceilings, Pantry, Walk-In Closet(s), Primary Bedroom Main Floor, High Speed Internet
Heating Central
Cooling Ceiling Fan(s), Central Air
Flooring Carpet, Finished Wood, Tile, Vinyl
Fireplaces Number 1
Fireplace Y
Appliance Dishwasher, Disposal, Dryer, Microwave, Refrigerator, Washer
Exterior
Garage Spaces 2.0
Utilities Available Water Available, Cable Connected
View Y/N false
Roof Type Asphalt
Private Pool false
Building
Lot Description Cul-De-Sac
Story 2
Sewer Public Sewer
Water Public
Structure Type Brick
New Construction false
Schools
Elementary Schools Stoner Creek Elementary
Middle Schools West Wilson Middle School
High Schools Mt. Juliet High School
Others
Senior Community false
Read Less Info
Want to know what your home might be worth? Contact us for a FREE valuation!

Our team is ready to help you sell your home for the highest possible price ASAP

© 2024 Listings courtesy of RealTrac as distributed by MLS GRID. All Rights Reserved.

"Molly's job is to find and attract mastery-based agents to the office, protect the culture, and make sure everyone is happy! "






