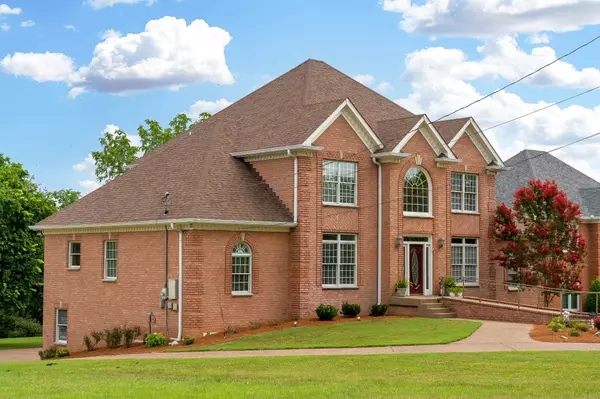$868,900
$868,900
For more information regarding the value of a property, please contact us for a free consultation.
4 Beds
4 Baths
4,070 SqFt
SOLD DATE : 11/12/2024
Key Details
Sold Price $868,900
Property Type Single Family Home
Sub Type Single Family Residence
Listing Status Sold
Purchase Type For Sale
Square Footage 4,070 sqft
Price per Sqft $213
Subdivision Ballentrae Sec 5
MLS Listing ID 2680789
Sold Date 11/12/24
Bedrooms 4
Full Baths 3
Half Baths 1
HOA Y/N No
Year Built 1998
Annual Tax Amount $4,287
Lot Size 1.310 Acres
Acres 1.31
Lot Dimensions 100 X 481.99 IRR
Property Description
Welcome to 654 Cumberland Hills Dr and this immaculate estate home nestled on over an acre lot in the heart of Hendersonville's Indian Lake peninsula. This custom built home features 4 bedrooms, 3 1/2 baths, over 4000 sq ft of living space w/ 2500+ sq ft walkout basement space with room for 4+ cars, wired for charging station. The home has extensive trim throughout the home, hardwood floors, Florida room, and hot tub! This wheelchair accessible home features a ramp to the front door, elevator to all the floors, and lift access in main bath, bedroom, and living room. The main bedroom is on the first floor with 3 bedrooms upstairs, living room, formal dining, breakfast room and kitchen, and a dual sided fireplace in the living room/Florida room. Located in the award winning Indian Lake school district with close proximity to Old Hickory Lake, the Streets of Indian Lake, and HWY 386 for the Nashville commuter.
Location
State TN
County Sumner County
Rooms
Main Level Bedrooms 1
Interior
Interior Features Ceiling Fan(s), Elevator, Entry Foyer, Hot Tub, Primary Bedroom Main Floor
Heating Central
Cooling Central Air
Flooring Carpet, Finished Wood, Tile
Fireplaces Number 1
Fireplace Y
Appliance Dishwasher, Disposal, Microwave, Refrigerator
Exterior
Garage Spaces 4.0
Utilities Available Water Available
View Y/N false
Private Pool false
Building
Lot Description Rolling Slope
Story 2
Sewer Public Sewer
Water Public
Structure Type Brick
New Construction false
Schools
Elementary Schools Indian Lake Elementary
Middle Schools Robert E Ellis Middle
High Schools Hendersonville High School
Others
Senior Community false
Read Less Info
Want to know what your home might be worth? Contact us for a FREE valuation!

Our team is ready to help you sell your home for the highest possible price ASAP

© 2025 Listings courtesy of RealTrac as distributed by MLS GRID. All Rights Reserved.
"Molly's job is to find and attract mastery-based agents to the office, protect the culture, and make sure everyone is happy! "






