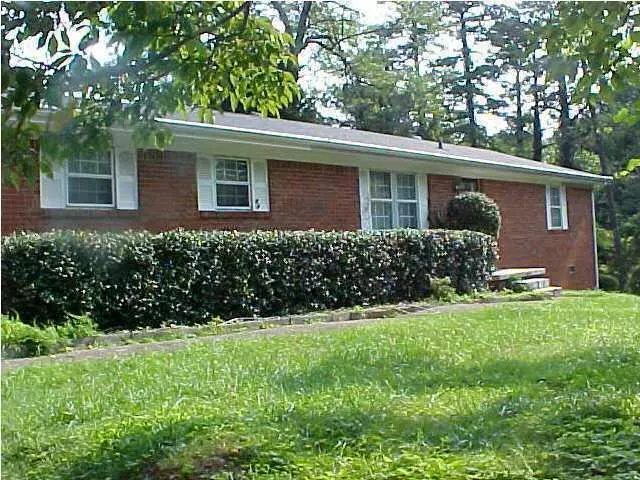$198,300
$198,300
For more information regarding the value of a property, please contact us for a free consultation.
2 Beds
2 Baths
1,212 SqFt
SOLD DATE : 11/12/2024
Key Details
Sold Price $198,300
Property Type Single Family Home
Sub Type Single Family Residence
Listing Status Sold
Purchase Type For Sale
Square Footage 1,212 sqft
Price per Sqft $163
Subdivision Beverly Hills
MLS Listing ID 1503106
Sold Date 11/12/24
Style Ranch
Bedrooms 2
Full Baths 1
Half Baths 1
Originating Board Greater Chattanooga REALTORS®
Year Built 1962
Lot Dimensions 221 F 76 R 214 B 37 L
Property Description
FOR COMPS ONLY. Custom Built Two Owner Home that is Brick and Vinyl for low maintenance features a large Living Room, Spacious Kitchen/Dining with nice cabinetry, Master Bedroom is large with Half Bath and Walk-in Closet, Guest Bedroom is also large, Great Storage, Spacious Full Bath in Hallway, Covered and Screened Tile Backporch off of Kitchen could easily be screened in, Storage Building to the left of the house, There is a back-up propane heater in the hallway, House is in good condition.
Location
State GA
County Walker
Rooms
Basement Crawl Space
Interior
Interior Features Ceiling Fan(s), Eat-in Kitchen, Walk-In Closet(s)
Heating Central, Electric
Cooling Central Air, Electric
Flooring Carpet, Hardwood, Vinyl
Fireplace No
Window Features Aluminum Frames,Storm Window(s)
Appliance Refrigerator, Electric Water Heater, Electric Range
Heat Source Central, Electric
Laundry Laundry Room
Exterior
Exterior Feature Rain Gutters
Parking Features Concrete
Carport Spaces 2
Garage Description Concrete
Utilities Available Sewer Connected
Roof Type Shingle
Porch Covered, Deck, Patio, Porch, Screened
Garage No
Building
Lot Description Corner Lot
Faces South on Lafayette Road from Rossville then right onto Alpine then right onto the 2nd Woodlawn then left onto Signal or North on Lafayette Road from Fort Oglethorpe then left onto Alpine then right onto the 2nd Woodlawn then left onto Signal
Story One
Foundation Block
Sewer Public Sewer
Water Public
Architectural Style Ranch
Additional Building Outbuilding
Structure Type Brick,Vinyl Siding
Schools
Elementary Schools Rossville Elementary
Middle Schools Rossville Middle
High Schools Ridgeland High School
Others
Senior Community No
Tax ID 0189 114
Security Features Smoke Detector(s)
Acceptable Financing Conventional
Listing Terms Conventional
Read Less Info
Want to know what your home might be worth? Contact us for a FREE valuation!

Our team is ready to help you sell your home for the highest possible price ASAP

"Molly's job is to find and attract mastery-based agents to the office, protect the culture, and make sure everyone is happy! "


