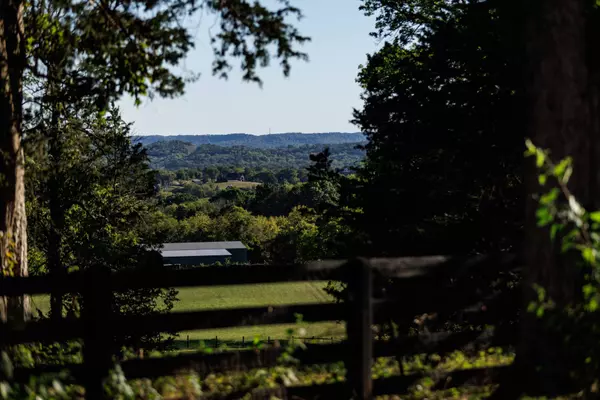$1,800,000
$1,849,000
2.7%For more information regarding the value of a property, please contact us for a free consultation.
4 Beds
5 Baths
3,552 SqFt
SOLD DATE : 11/12/2024
Key Details
Sold Price $1,800,000
Property Type Single Family Home
Sub Type Single Family Residence
Listing Status Sold
Purchase Type For Sale
Square Footage 3,552 sqft
Price per Sqft $506
MLS Listing ID 2699086
Sold Date 11/12/24
Bedrooms 4
Full Baths 4
Half Baths 1
HOA Y/N No
Year Built 2019
Annual Tax Amount $2,287
Lot Size 15.350 Acres
Acres 15.35
Property Description
Quintessential Tuscany hillsides in Tennessee. Greenbelt tax benefits on 15 acres with flat terrain to build your additional dream homes. A hilltop private haven to the Italian countryside only minutes from Franklin, I840, Arrington Vineyards, Brentwood, Nolensville, and Murfreesboro. 2024 GUT/REMODEL showcases this custom built 3 level farmhouse with hillside views on every corner. High end finishes and selections throughout. This fully gutted home offers 1 year warranty for flooring, countertops, landscaping and bathrooms. All bedrooms have their own private bathroom and walk in closet. Master up and down. Italian marble in master bathroom with Native Trails handcrafted concrete luxury bathtub. Stone tile in the rest of the bathrooms with Italian marble countertops. Custom designer lighting. Brand new appliances. Wood burning fireplace. Fiber internet. Security system. Whole house water filtration system with reverse osmosis technology. 30X50 unfinished metal barn. The list goes on!
Location
State TN
County Williamson County
Rooms
Main Level Bedrooms 1
Interior
Heating Central, Electric
Cooling Central Air, Electric
Flooring Finished Wood, Tile
Fireplaces Number 1
Fireplace Y
Exterior
Utilities Available Electricity Available, Water Available
View Y/N true
View Valley, Mountain(s)
Private Pool false
Building
Story 3
Sewer Septic Tank
Water Public
Structure Type Hardboard Siding,Brick
New Construction false
Schools
Elementary Schools Trinity Elementary
Middle Schools Fred J Page Middle School
High Schools Fred J Page High School
Others
Senior Community false
Read Less Info
Want to know what your home might be worth? Contact us for a FREE valuation!

Our team is ready to help you sell your home for the highest possible price ASAP

© 2024 Listings courtesy of RealTrac as distributed by MLS GRID. All Rights Reserved.

"Molly's job is to find and attract mastery-based agents to the office, protect the culture, and make sure everyone is happy! "






