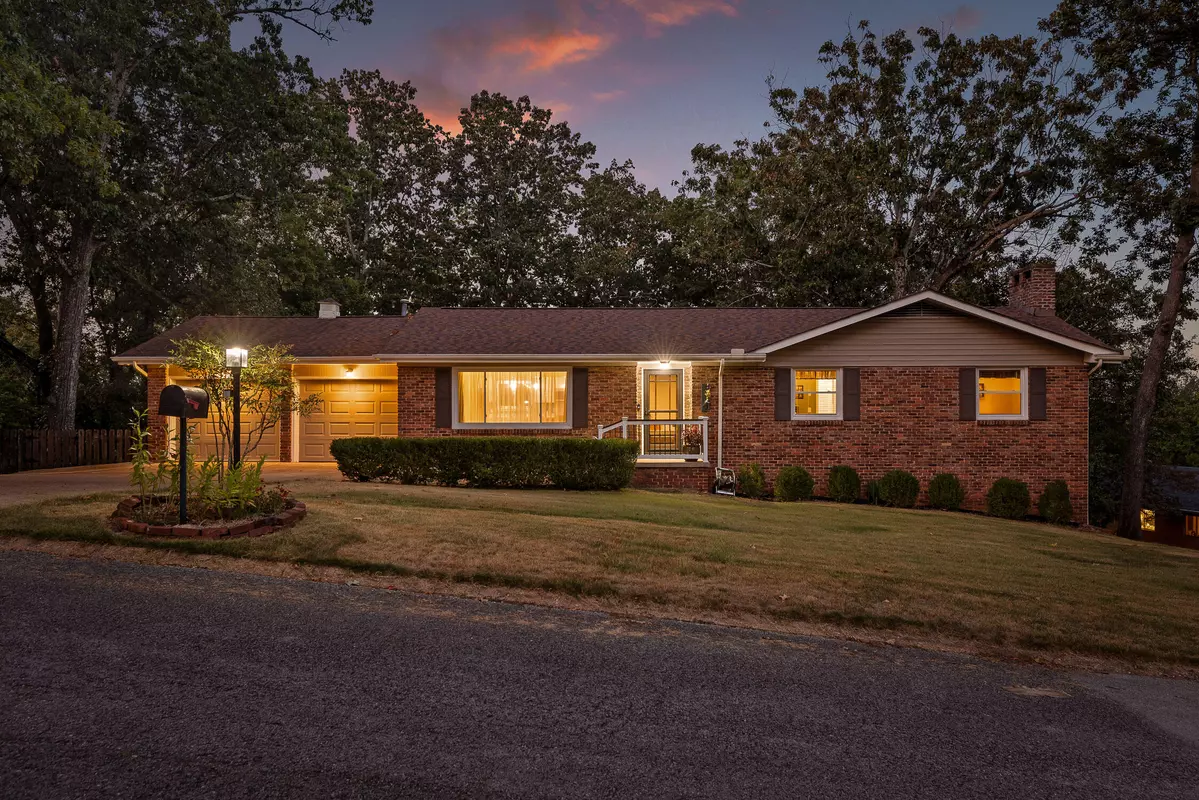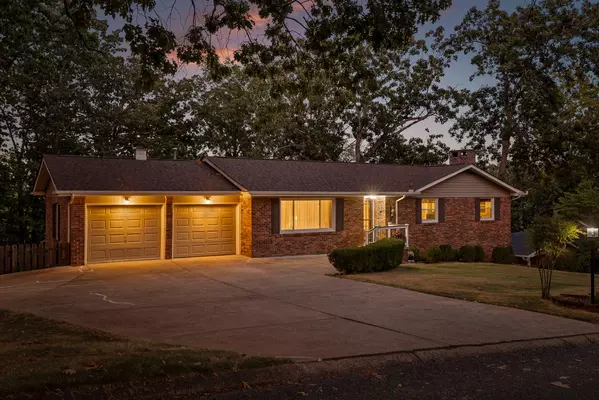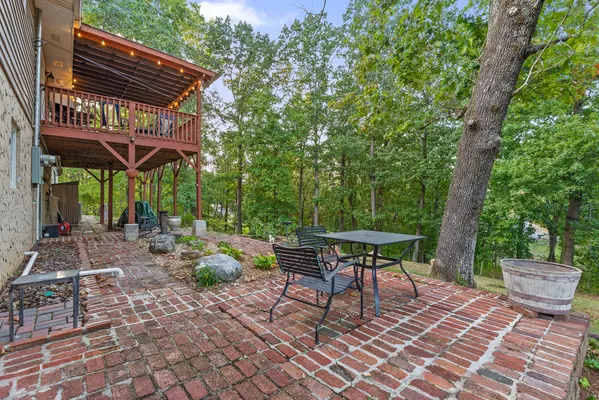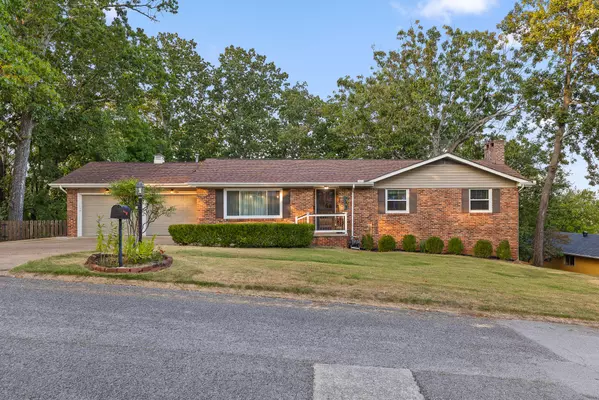$430,000
$425,000
1.2%For more information regarding the value of a property, please contact us for a free consultation.
4 Beds
3 Baths
2,206 SqFt
SOLD DATE : 11/05/2024
Key Details
Sold Price $430,000
Property Type Single Family Home
Sub Type Single Family Residence
Listing Status Sold
Purchase Type For Sale
Square Footage 2,206 sqft
Price per Sqft $194
Subdivision Norcross Hills
MLS Listing ID 1501079
Sold Date 11/05/24
Bedrooms 4
Full Baths 3
Originating Board Greater Chattanooga REALTORS®
Year Built 1960
Lot Size 1.880 Acres
Acres 1.88
Lot Dimensions 110X295
Property Description
Welcome to 1311 Vanessa Drive, a beautifully maintained 4-bedroom, 3-bath home situated on just under 2 acres of well-manicured land, providing the perfect blend of space and tranquility. Located just minutes from shopping centers, restaurants, and attractions, and offering easy access to both Hixson and downtown Chattanooga, this home delivers the best of both worlds: city convenience and peaceful living in a close-knit neighborhood.
Step inside to discover a completely remodeled kitchen with appliances less than a year old, designed for both functionality and style. This versatile home features a fully equipped kitchen and living space on each level, making it ideal for entertaining, multi-generational living, or rental opportunities. The expansive yard, complete with lush landscaping and a cozy wood-burning fire pit, is perfect for outdoor gatherings. Inside, you'll find a spacious basement that includes a workshop, a secure safe room, and additional storage.
The completed terrace and screened-in porch offer inviting spaces for year-round relaxation. With a two-car garage and ample storage, this home offers both comfort and functionality, making it the perfect retreat for those seeking community without sacrificing convenience.
Location
State TN
County Hamilton
Area 1.88
Rooms
Basement Finished, Full
Interior
Interior Features En Suite, Primary Downstairs, Separate Dining Room, Tub/shower Combo
Heating Central, Natural Gas
Cooling Central Air, Electric
Flooring Hardwood, Luxury Vinyl
Fireplaces Number 1
Fireplaces Type Gas Log, Recreation Room
Fireplace Yes
Window Features Insulated Windows
Appliance Refrigerator, Electric Water Heater, Electric Range, Dishwasher
Heat Source Central, Natural Gas
Laundry Electric Dryer Hookup, Washer Hookup
Exterior
Exterior Feature Fire Pit
Parking Features Garage Door Opener, Kitchen Level
Garage Spaces 2.0
Garage Description Attached, Garage Door Opener, Kitchen Level
Utilities Available Cable Available, Electricity Available, Phone Available, Sewer Connected
Roof Type Shingle
Porch Covered, Deck, Patio, Porch
Total Parking Spaces 2
Garage Yes
Building
Lot Description Gentle Sloping, Level, Wooded
Faces From Hwy 27 to 153, Right on Gadd, Left on Norcross, Right on Vanessa into North Glen, Home on Right. From Ashland Terrace, take Norcross up to Left onto Vanessa, Home is on the Right.
Story One
Foundation Block
Sewer Public Sewer
Water Public
Structure Type Brick,Vinyl Siding
Schools
Elementary Schools Dupont Elementary
Middle Schools Hixson Middle
High Schools Hixson High
Others
Senior Community No
Tax ID 109d E 014
Security Features Smoke Detector(s)
Acceptable Financing Cash, Conventional, FHA, VA Loan
Listing Terms Cash, Conventional, FHA, VA Loan
Read Less Info
Want to know what your home might be worth? Contact us for a FREE valuation!

Our team is ready to help you sell your home for the highest possible price ASAP

"Molly's job is to find and attract mastery-based agents to the office, protect the culture, and make sure everyone is happy! "






