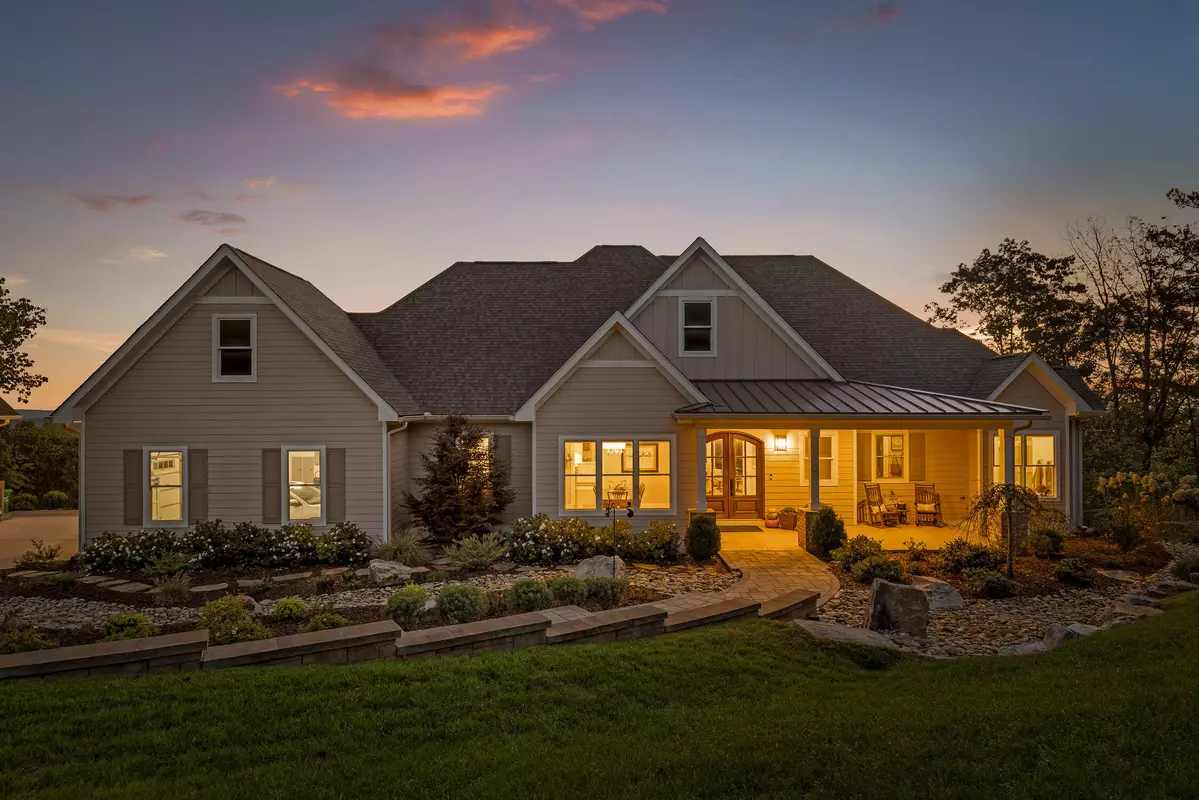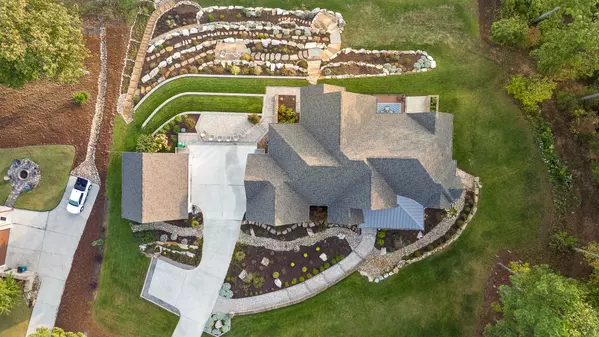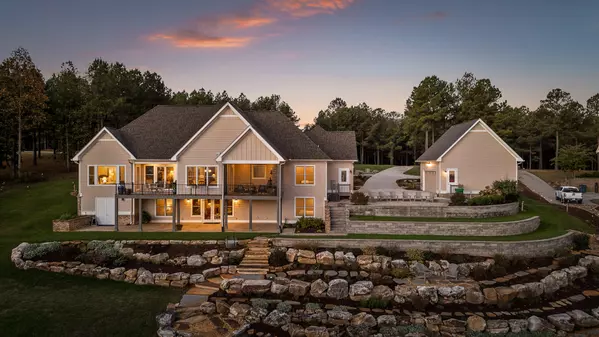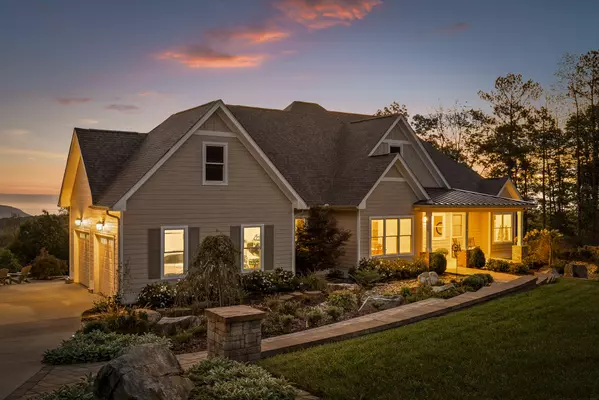$1,200,000
$1,000,000
20.0%For more information regarding the value of a property, please contact us for a free consultation.
4 Beds
4 Baths
3,400 SqFt
SOLD DATE : 11/04/2024
Key Details
Sold Price $1,200,000
Property Type Single Family Home
Sub Type Single Family Residence
Listing Status Sold
Purchase Type For Sale
Square Footage 3,400 sqft
Price per Sqft $352
Subdivision Jasper Highlands
MLS Listing ID 1501661
Sold Date 11/04/24
Bedrooms 4
Full Baths 3
Half Baths 1
HOA Fees $125/ann
Originating Board Greater Chattanooga REALTORS®
Year Built 2019
Lot Size 1.430 Acres
Acres 1.43
Lot Dimensions 185X396X165X340
Property Description
Located at 470 Lookout View in the prestigious Jasper Highlands community, this stunning 4-bedroom, 3.5-bath home offers 3,400 sq. ft. of luxury living with breathtaking mountain views. The sellers have invested over $200k into the backyard terrace and landscaping, creating an outdoor oasis perfect for entertaining or unwinding. In addition to a two-car attached garage, there is an expansive 1,100 sq. ft. detached two-car garage, ideal for storage or a workshop.
Inside, an open-concept layout welcomes you, with a stone fireplace as the focal point of the living room. The gourmet kitchen features elegant white quartz countertops, a spacious island, a steam oven, and a large walk-in pantry. Just off the kitchen is a mudroom, complete with a second refrigerator for added convenience. A sunlit breakfast nook and formal dining room complete the main living space.
The private master suite offers a serene escape with a spa-like bath, including a soaking tub, walk-in shower, dual vanities, and custom walk-in closet. An additional ensuite bedroom is located on the opposite side of the home, providing privacy for guests or family.
The lower level boasts a large recreation room that opens to a covered patio, perfect for entertaining while enjoying the panoramic views. This level also includes two more bedrooms, a full bath, a storage room, and flexible space for a home office, gym, or hobby room.
Outside, the landscaped grounds feature tiered garden beds and a newly built terrace. The expansive covered patio is ideal for relaxation or alfresco dining with sweeping mountain views as your backdrop.
Jasper Highlands offers a private, vibrant lifestyle with amenities such as parks, a pool, scenic ponds, hiking trails, restaurants, dog parks, and picnic areas. This home combines high-end finishes, spectacular views, and modern conveniences, making it a rare gem in one of Tennessee's most desirable locations.
Location
State TN
County Marion
Area 1.43
Rooms
Basement Finished, Full
Interior
Interior Features See Remarks
Cooling Central Air
Flooring Hardwood
Fireplaces Number 2
Fireplaces Type Family Room, Gas Log, Outside
Fireplace Yes
Appliance Other, Wall Oven, Warming Drawer, Refrigerator, Range Hood, Oven, Microwave, Gas Range, Gas Cooktop, Double Oven, Disposal, Dishwasher, Convection Oven, Built-In Gas Range
Exterior
Exterior Feature Storage
Parking Features Concrete, Driveway, Garage, Garage Door Opener, Garage Faces Side, Paved
Garage Spaces 4.0
Garage Description Attached, Concrete, Driveway, Garage, Garage Door Opener, Garage Faces Side, Paved
Pool Community
Community Features Clubhouse, Fishing, Gated, Park, Playground, Pool, Tennis Court(s), Pond
Utilities Available Cable Available, Electricity Available, Phone Available, Underground Utilities
Amenities Available Dog Park, Game Court Exterior, Gated, Park, Parking, Picnic Area, Playground, Pond Seasonal, Pond Year Round, Pool, Tennis Court(s)
View Hills, Mountain(s), Trees/Woods
Roof Type Shingle
Porch Covered, Deck, Enclosed, Front Porch, Patio, Porch, Porch - Covered, Porch - Screened, Rear Porch, Screened, Terrace
Total Parking Spaces 4
Garage Yes
Building
Faces Start on I-24W: Head west on I-24W from Chattanooga. Take Exit 152B: After about 20 miles, take Exit 152B for US-64 W/US-72 W toward Jasper. Merge onto US-64 W/US-72 W: Continue on US-64 W/US-72 W for approximately 2.5 miles. Turn Left onto TN-150 N: Turn left onto TN-150 N/Monteagle St. and continue for about 0.5 miles. Turn Left onto Lookout View Dr.: Turn left onto Lookout View Dr. Continue up the road until you reach 470 Lookout View Dr.
Foundation Block
Sewer Septic Tank
Water Public
Structure Type Fiber Cement
Schools
Elementary Schools Jasper Elementary
Middle Schools Jasper Middle
High Schools Marion County High
Others
HOA Fee Include Maintenance Grounds
Senior Community No
Tax ID 108 016.58
Security Features Gated Community,Secured Garage/Parking,Smoke Detector(s)
Acceptable Financing Cash, Conventional, FHA, VA Loan
Listing Terms Cash, Conventional, FHA, VA Loan
Read Less Info
Want to know what your home might be worth? Contact us for a FREE valuation!

Our team is ready to help you sell your home for the highest possible price ASAP

"Molly's job is to find and attract mastery-based agents to the office, protect the culture, and make sure everyone is happy! "






