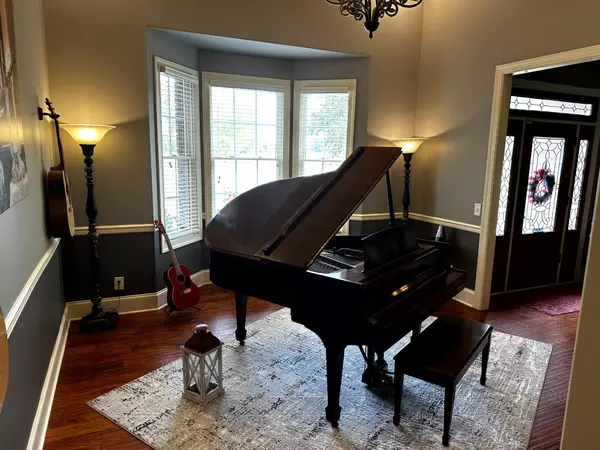$845,000
$895,000
5.6%For more information regarding the value of a property, please contact us for a free consultation.
4 Beds
4 Baths
3,119 SqFt
SOLD DATE : 11/01/2024
Key Details
Sold Price $845,000
Property Type Single Family Home
Sub Type Single Family Residence
Listing Status Sold
Purchase Type For Sale
Square Footage 3,119 sqft
Price per Sqft $270
Subdivision Carol Hope Mccullough
MLS Listing ID 2699250
Sold Date 11/01/24
Bedrooms 4
Full Baths 3
Half Baths 1
HOA Y/N No
Year Built 2007
Annual Tax Amount $2,211
Lot Size 0.970 Acres
Acres 0.97
Lot Dimensions 125.03 X 326.66 IRR
Property Description
**SELLERS ARE MOTIVATED** Come see this gorgeous home on .97 acre! From the minute you park on the circular drive & walk through the custom front door, you will not be disappointed. This 3119sf split floorplan has 3 bedrooms, 2.5 baths on the main level & a 4th bed & full bath upstairs plus bonus room w/built-in projector. The great room features a beautiful gas FP & is open to the formal dining area, breakfast area & updated kitchen with newer SS appliances & granite counters. As if that was not enough, there is even a sunroom accessible from the kitchen & primary bedroom that leads out to the most spectacular backyard paradise! Take in breathtaking sunsets while sitting by the stunning in-ground sport pool. Entertain friends & family while swimming with not just one but two built-in Traeger smokers, a refrigerator & sound system. Relax by the cozy FP roasting smores under the huge, covered patio. A small gardening area & rain barrels are also a part of this lovely property.
Location
State TN
County Wilson County
Rooms
Main Level Bedrooms 3
Interior
Interior Features Built-in Features, Ceiling Fan(s), High Ceilings, Open Floorplan, Pantry, Walk-In Closet(s), Primary Bedroom Main Floor, Kitchen Island
Heating Central, Electric, Natural Gas
Cooling Central Air, Electric
Flooring Carpet, Finished Wood, Tile
Fireplaces Number 2
Fireplace Y
Appliance Dishwasher, Microwave, Refrigerator
Exterior
Exterior Feature Garage Door Opener
Garage Spaces 2.0
Pool In Ground
Utilities Available Electricity Available, Water Available
View Y/N false
Roof Type Asphalt
Private Pool true
Building
Story 2
Sewer STEP System
Water Public
Structure Type Brick
New Construction false
Schools
Elementary Schools West Elementary
Middle Schools West Wilson Middle School
High Schools Mt. Juliet High School
Others
Senior Community false
Read Less Info
Want to know what your home might be worth? Contact us for a FREE valuation!

Our team is ready to help you sell your home for the highest possible price ASAP

© 2024 Listings courtesy of RealTrac as distributed by MLS GRID. All Rights Reserved.

"Molly's job is to find and attract mastery-based agents to the office, protect the culture, and make sure everyone is happy! "






